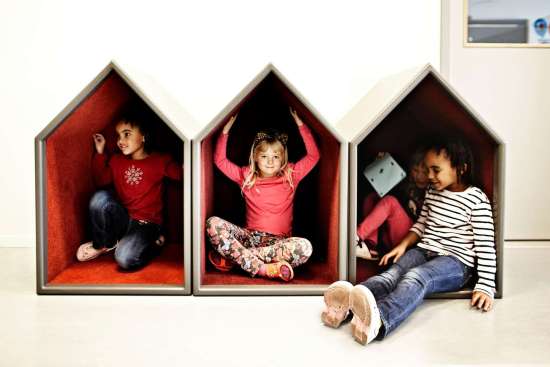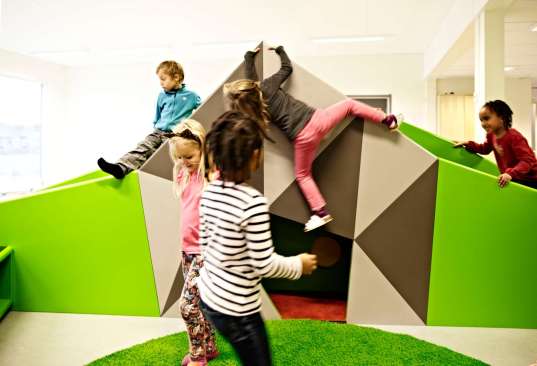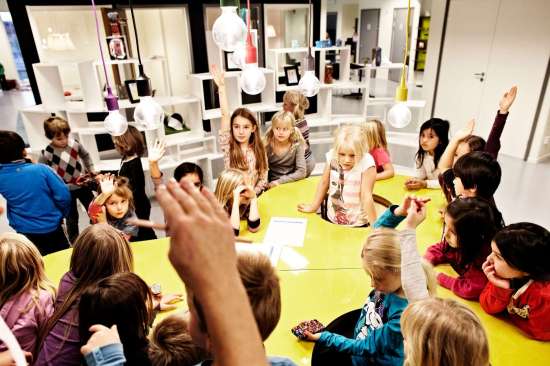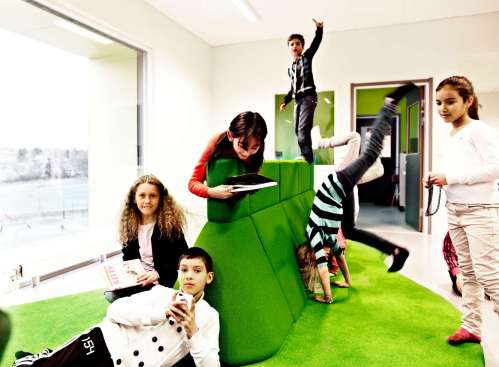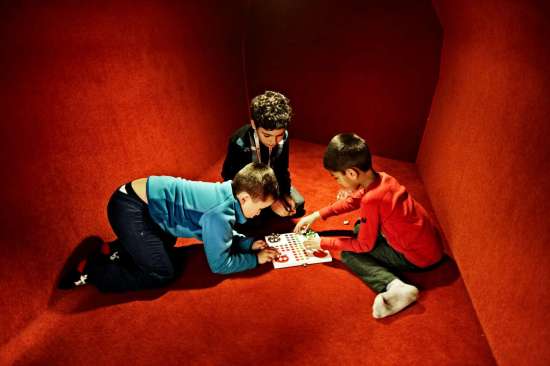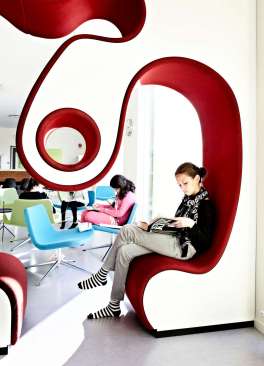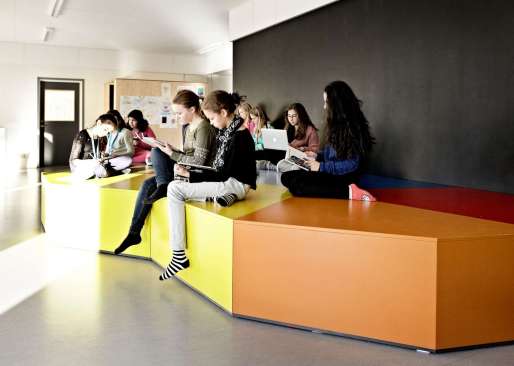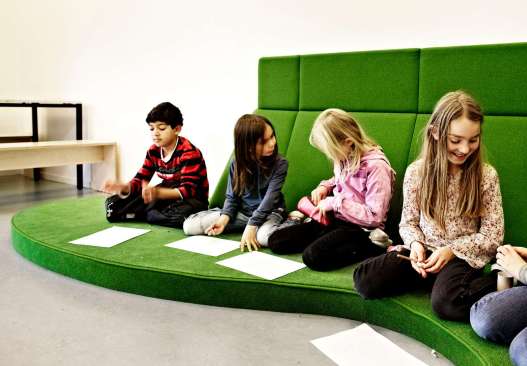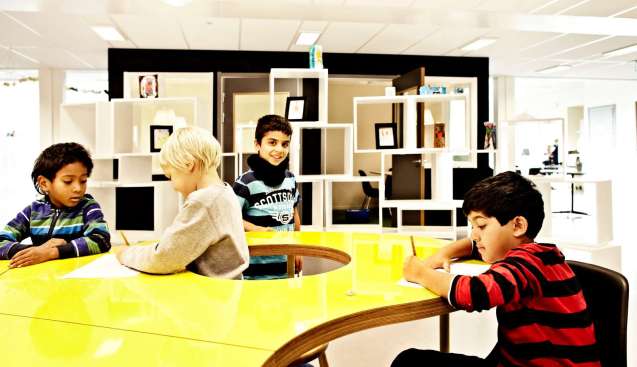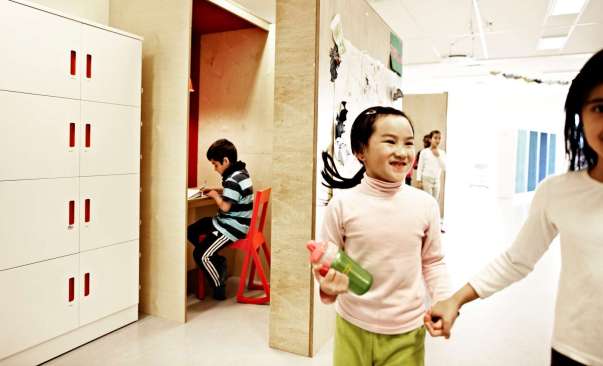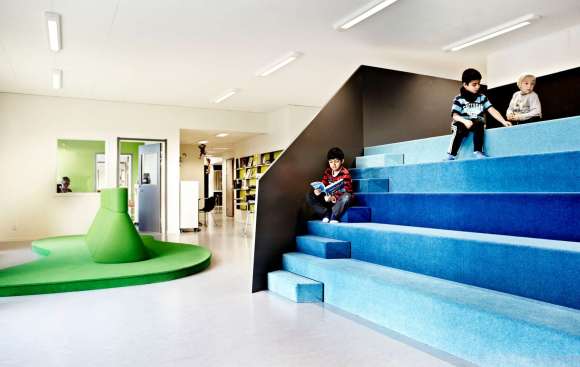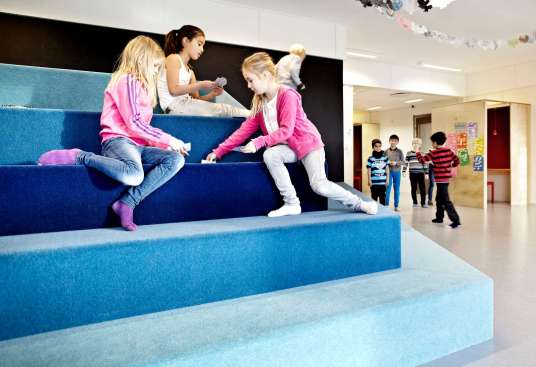Project Description
Room and interior support tomorrow’s educational methods in our design solution at Vittra School Brotorp.
The students meet a customized library, a multi-colored stage and a particular common area for the youngest in the school’s kindergarten area. Here a green structure bends through space in various formations and opens a sprawling play and exploration landscape.
The structure is built to match the children’s height so they can find composure in the small niches and caves, while the adults can easily observe the entire room.
