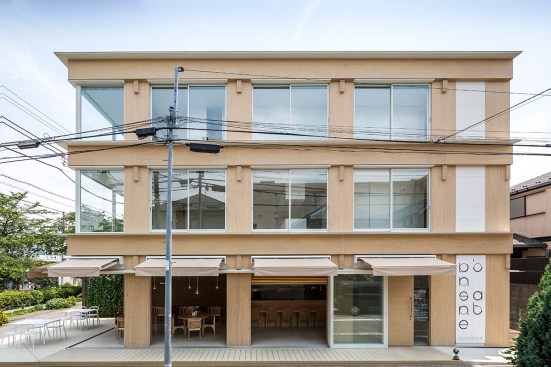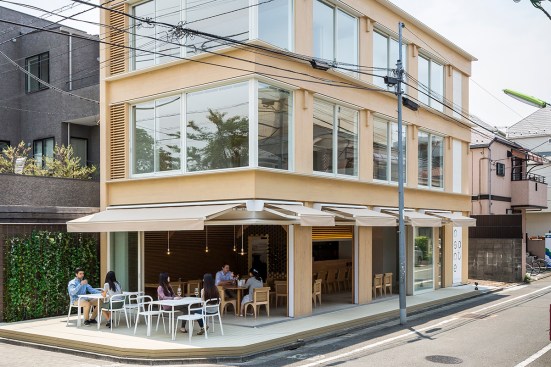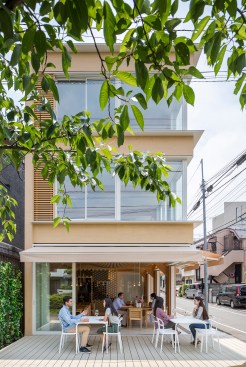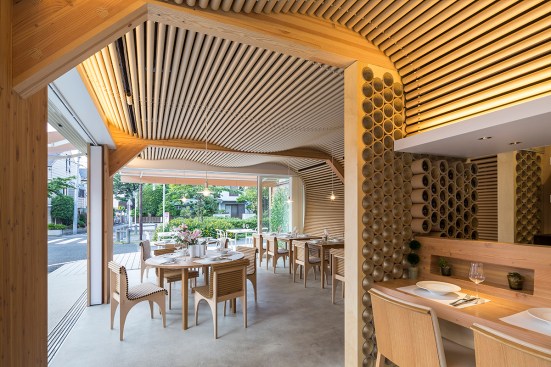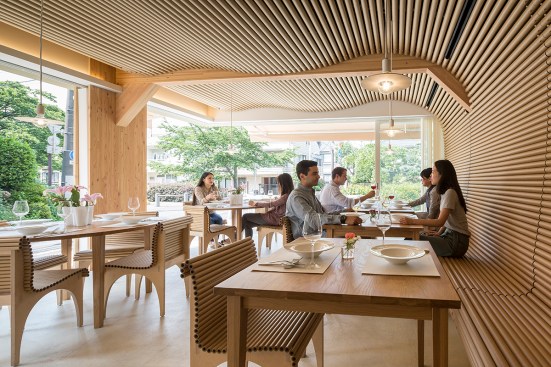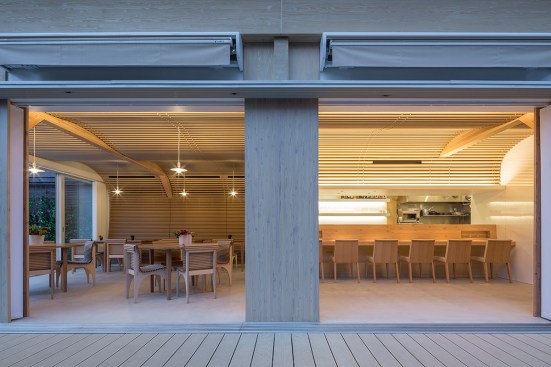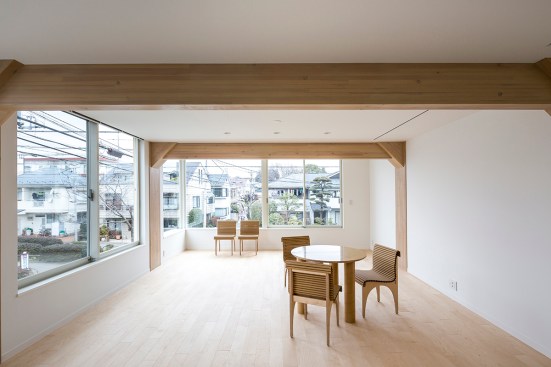Project Description
FROM THE ARCHITECTS:
This restaurant and residential building is a 3-storey wooden structure built along a walkway with cherry blossom trees. Columns and beams of large sectional laminated timber are rigidly joint in X,Y,Z direction, which enables to make wide openings and columnless space. For the restaurant interior, paper tubes add a sence of coziness to the wooden structure.
