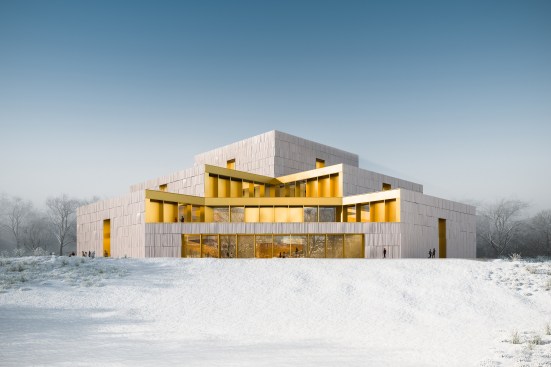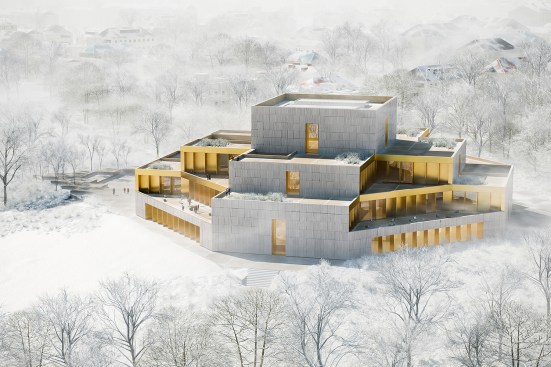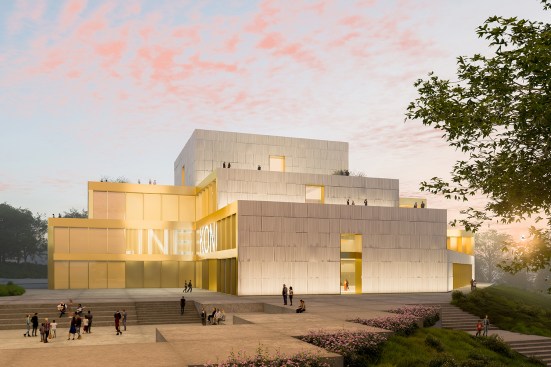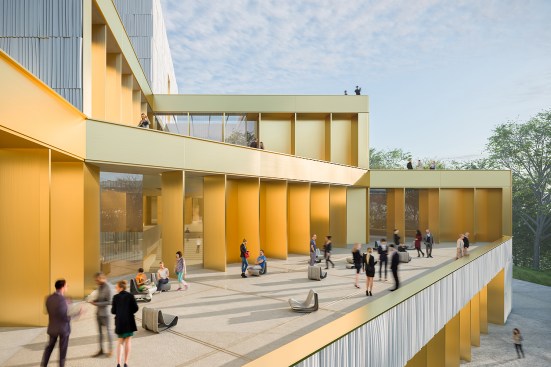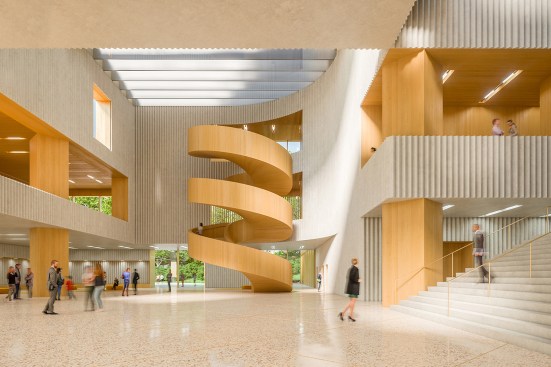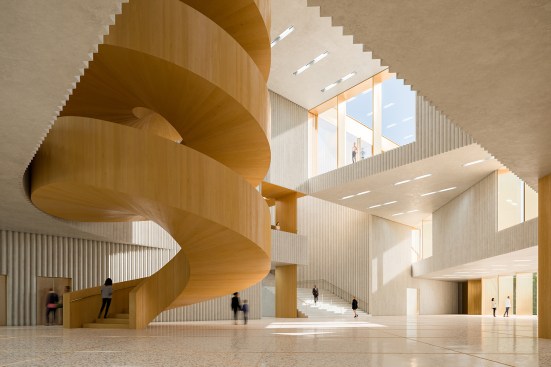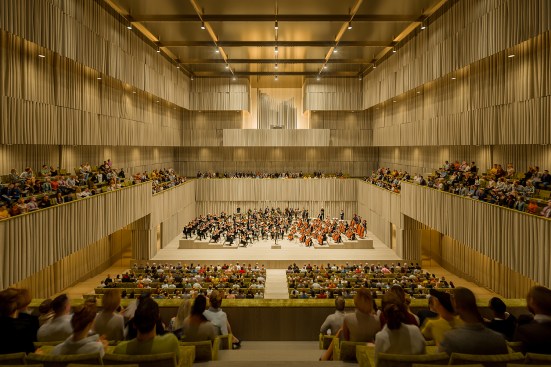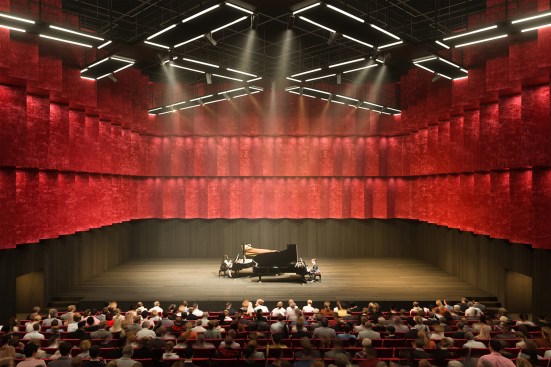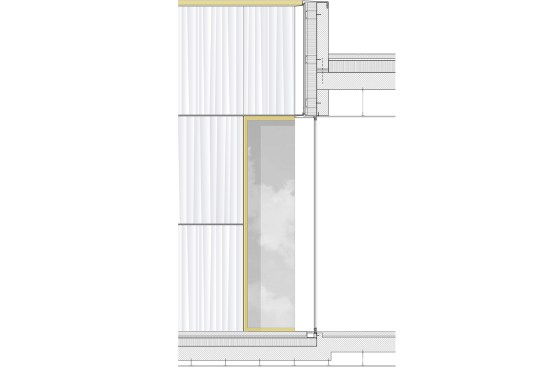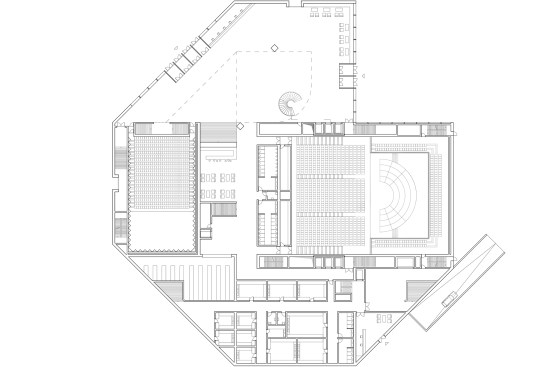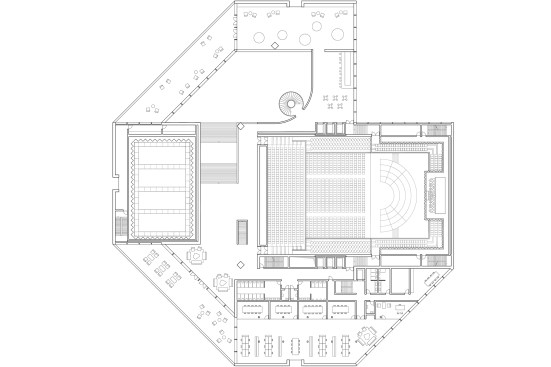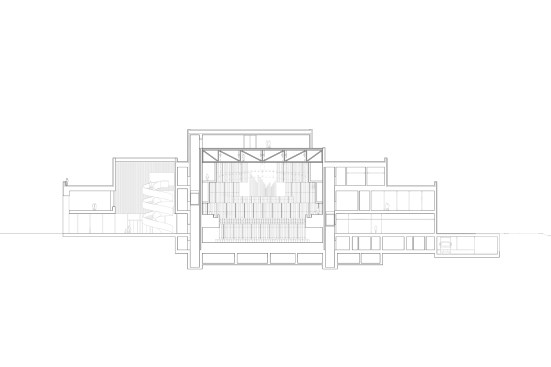Project Description
In the earliest stages of design, we wanted to create a building that would both honor the rich history of Lithuania, yet simultaneously embrace the creation of a new collective icon. In doing so, not only were the icons of the city important urbanistically, but also formally. We looked closer at the Gediminas’ Tower, as well as the Bastion of the Vilnius Defensive Wall. In both of these buildings, we see pure geometry dominating a hill, and through their heavy stone stacking, the buildings create a captivating force. The architectural expression of our new National Concert Hall then begins with that challenge: how to create a solid, yet inviting, contemporary icon for Vilnius.
Through this, the National Concert Hall proposes to extend the hill as if it was a stepped quarry of stacked stone, radiating outward. We adopted some of the geometrical games of the Lithuanian fortresses, with their circular presence and multiple vantage points, to create something familiar, yet radical. The roughness and textures contrast the smooth and polished surfaces of the golden cuts. In this way, the fortress becomes indisputably contemporary, permeable and welcoming. It glows from within, shining through these golden surfaces, a beacon on the hill.
While the building can be both interpreted as a series of excavations from a single large stone, or as a series of stacked volumes, the interior is an unexpected volumetric experience from what is anticipated on the exterior. The atrium embraces the various angles and double or triple heights of the exterior shell. The stacked operation of the exterior vanishes to a much richer spatial experience of the form. In its openness, it gives clarity to the volumes of the two concert halls, both accessible from this main lobby, separated by a central grand stair. As one ascends, at each turn, visitors are met with differing framed views of surrounding landscape through large apertures on the facade.
To soften the powerful exterior image of this carved stone, it was important to eliminate a dominant frontality and axiality. We do this by creating the effect of mirrored images at every oblique corner, removing a strong hierarchy of facades. It becomes much more approachable as a building with many “fronts faces”. In doing so, the concert hall becomes a centrifugal object. As visitors ascend, it invites them to always alternate between the exterior terraced views of the city and the inward-facing atrium and concert halls. In this alteration, the building is both intimate and iconic, a clear desire to harmonize the building organically with its physical surroundings.
From the hill below or the plaza above, visitors will see the differentiation of each facade by the drastic sunlight of Lithuania. The large golden facade of the plaza entry differentiates itself from the glazed white ceramic facade of the northern Tauras Hill entry. In this, we create variety within a unified whole.
