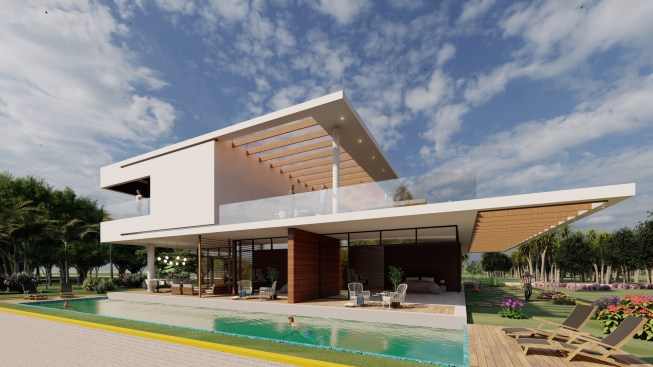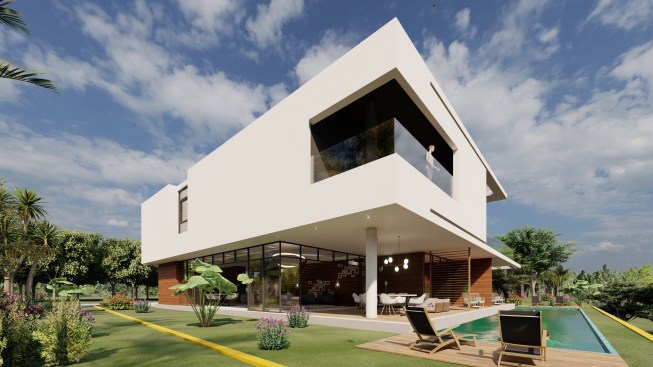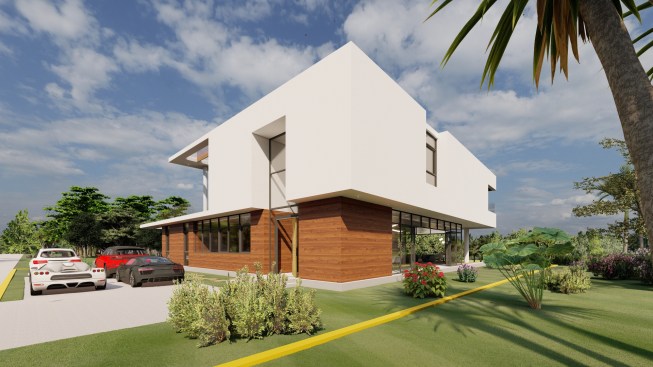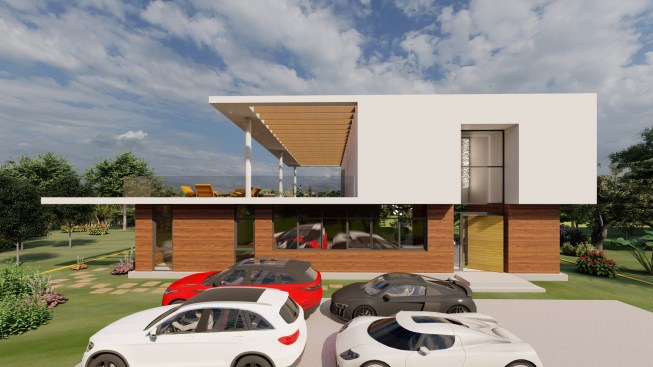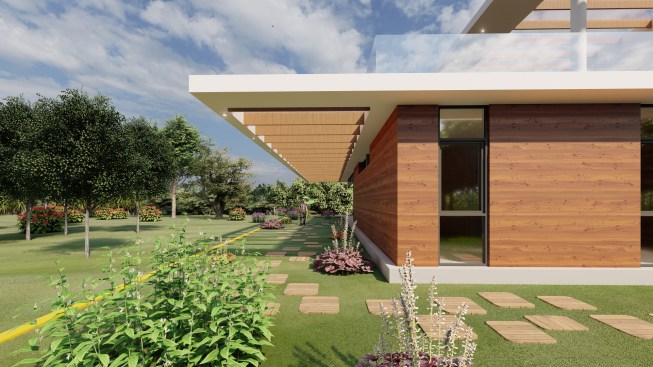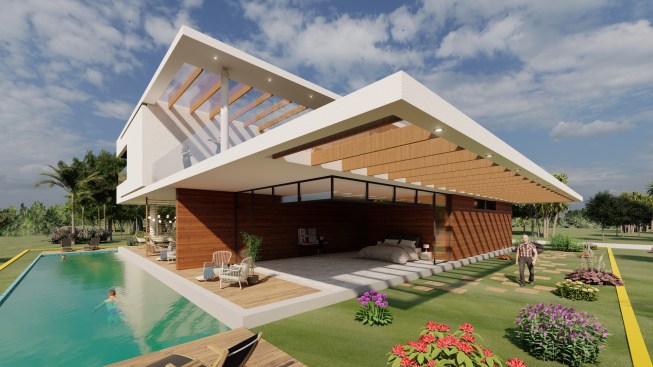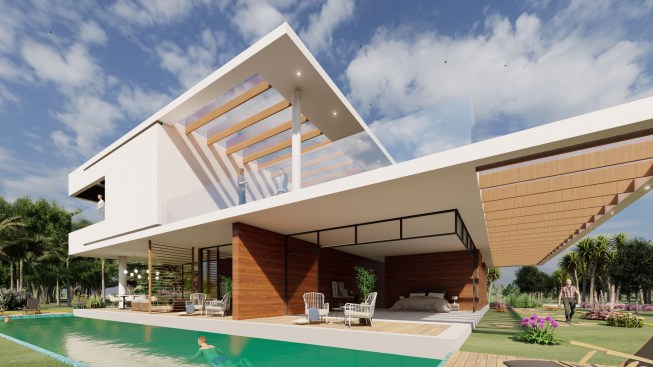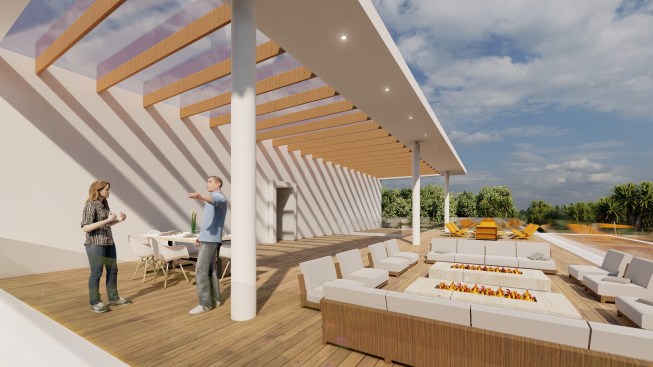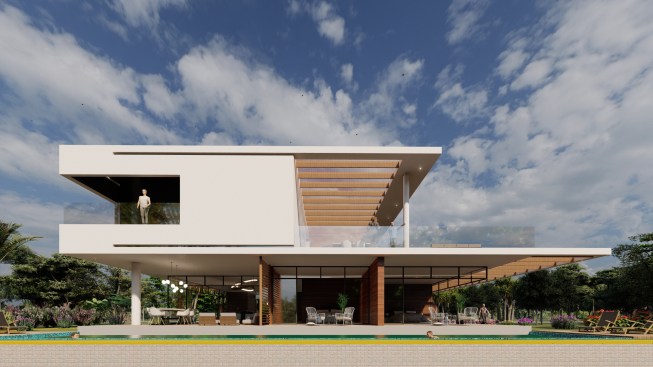Project Description
It is designed with the continuity movements of the house floor movements in large proportions and 30 cm floor proportions. It is designed to have only a home theater and a balcony on the 1st floor of the house. The master bedroom, bedroom and living room on the ground floor are separated from each other by the pool design. The main entrance of the house was designed 2 floors high and emphasized.Tthe first floor appears as a closed mass.
