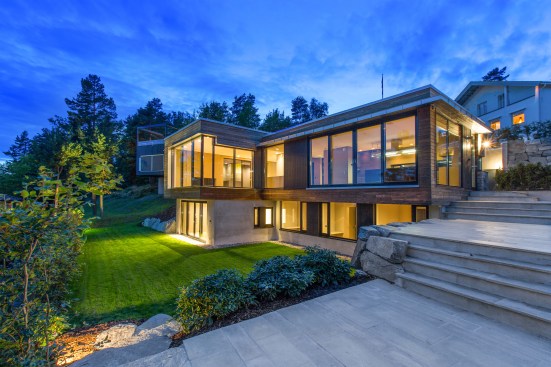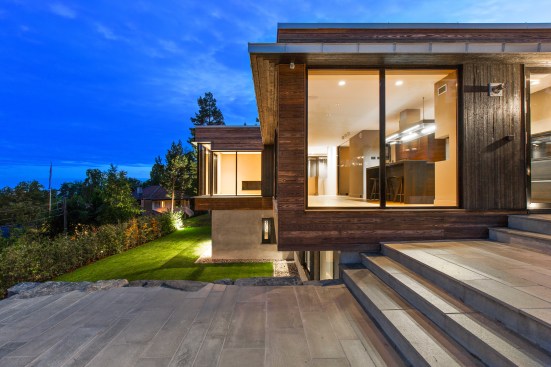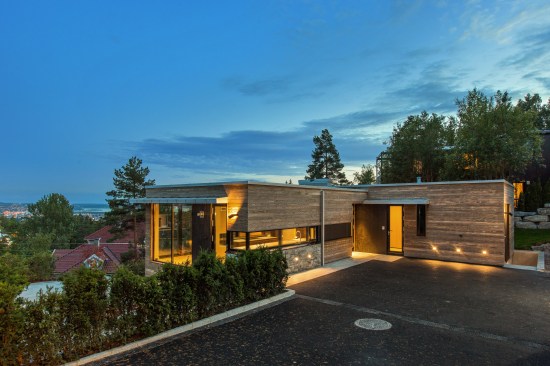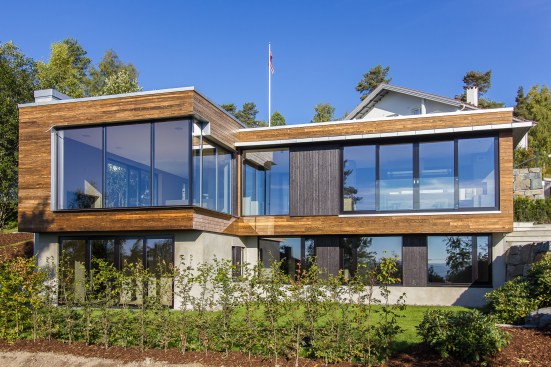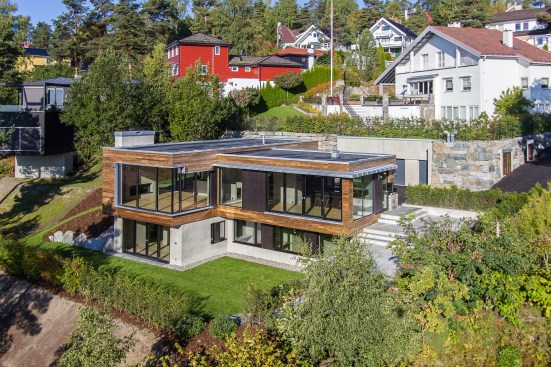Project Description
A strikingly modern building designed by LOGG Arkitekter, the villa is wrapped in horizontal Kebony cladding and glass and is truly breath-taking in appearance.
Situated on a sunny hillside in Holmenkollen overlooking Oslo, the floor to ceiling windows provide spectacular views of the city, stretching out towards the Oslo Fjord. The four bedroom house, consisting of two main blocks in a T-shape formation, occupies 300m², with an additional 50m² garage. The large lounge and kitchen have direct access to the terrace and the spectacular views.
The house also has a spa room and a separate guest area with its own kitchen and bathroom. Completed in 2014, after a two year build process, the house has been built on a previously unoccupied site. The modern family house was commissioned by an owner-occupier private client who appointed LOGG Arkitekter. Inspiration for the design was drawn from the spectacular scenery that surrounds the Vettakollen hill.
