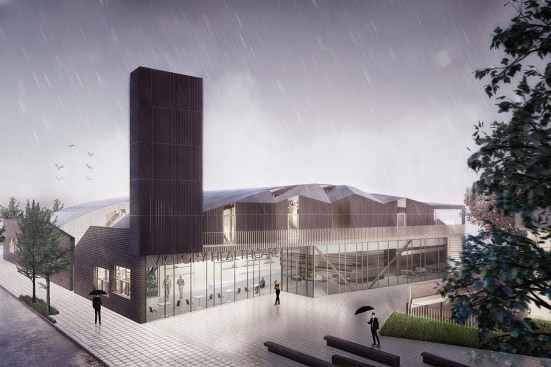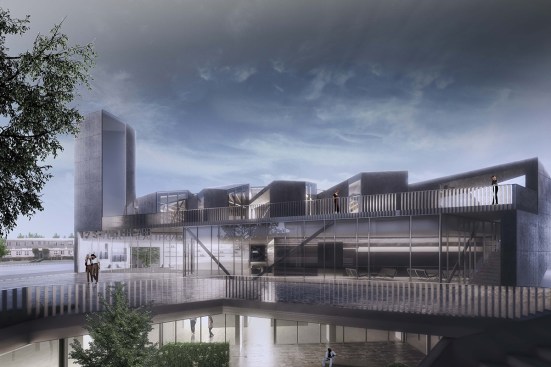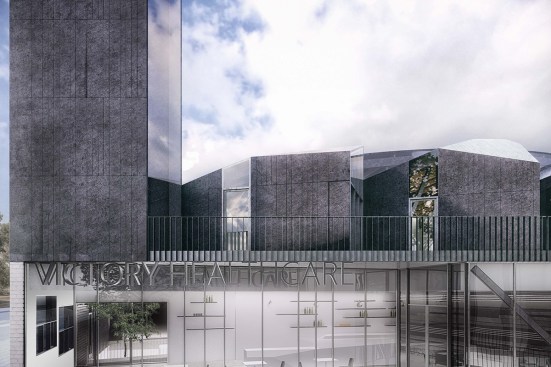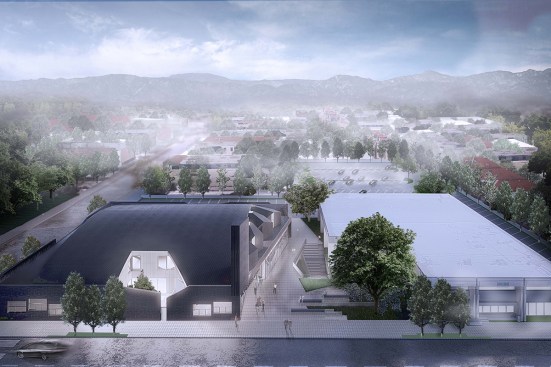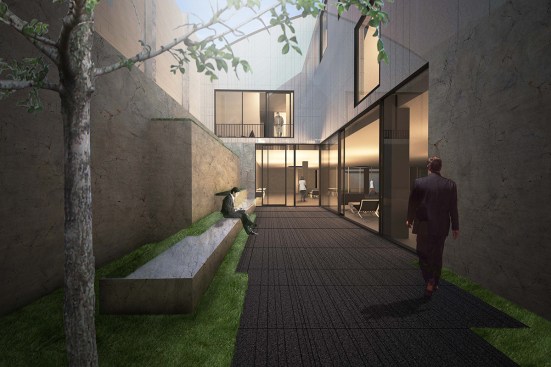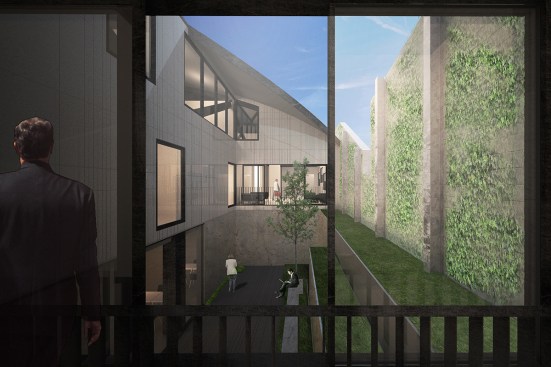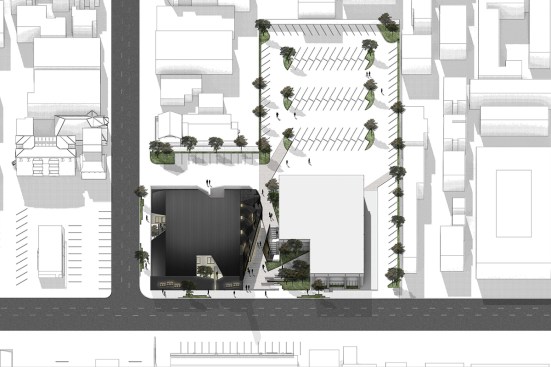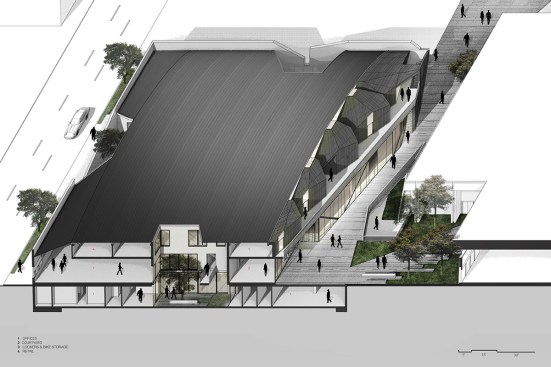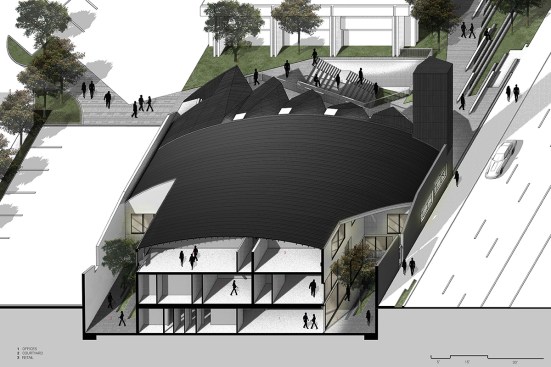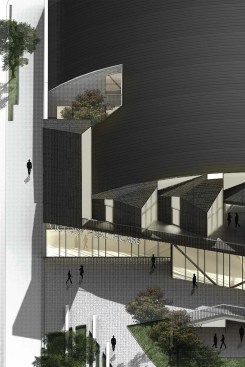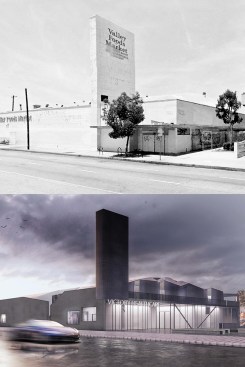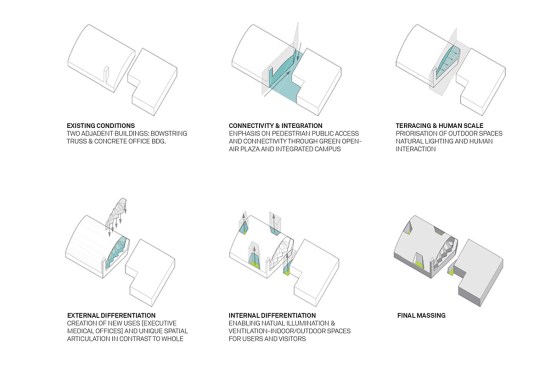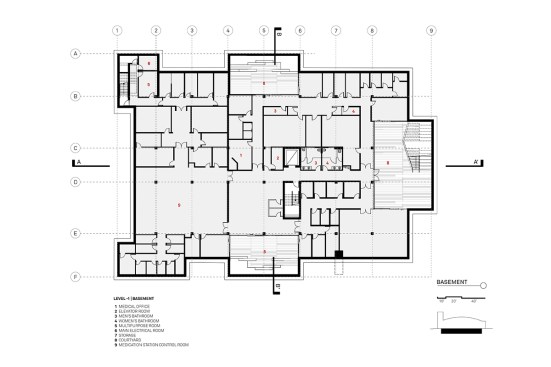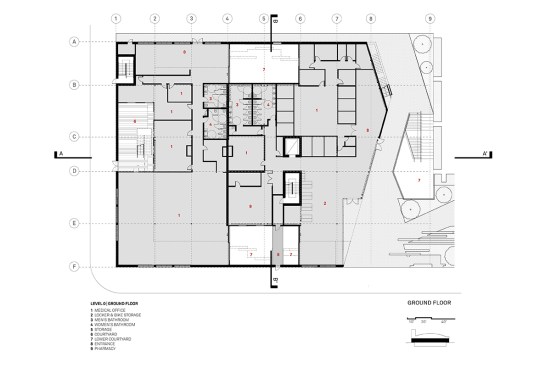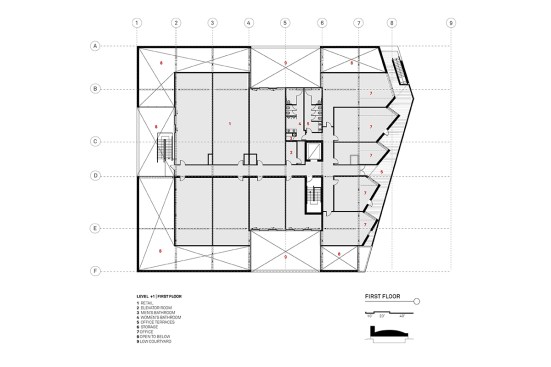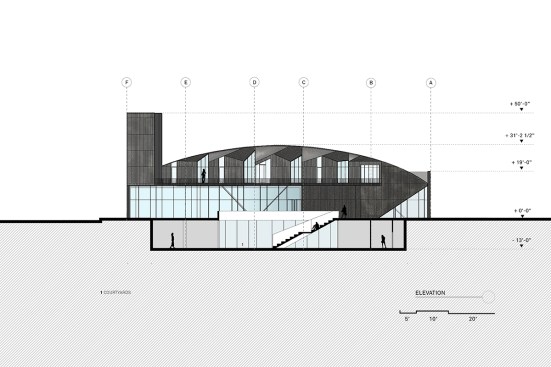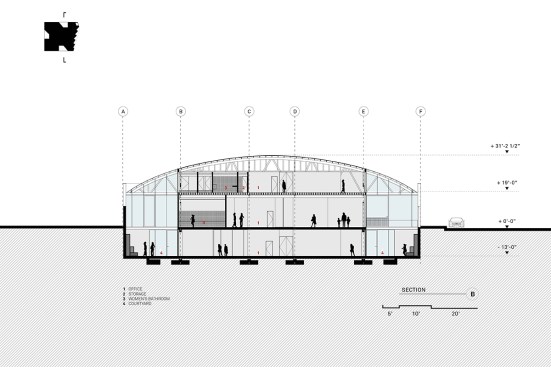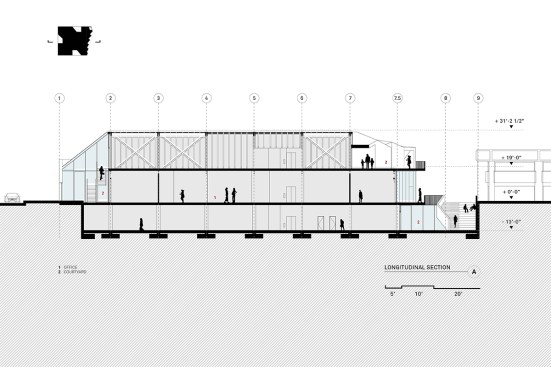Project Description
FROM THE ARCHITECTS:
Located in North Hollywood, CA, the project occupies the corner of a large site and is adjacent to another existing building, both facing Victory Blvd. P-A-T-T-E-R-N-S task consists of the conversion of an existing bowstring truss warehouse into offices for future medical uses. The program will include areas for Urgent Care, Elderly Daycare, Surgical Center, Physical Therapy, Imaging Center, Medical offices, as well as a café and a small shop.
Adding an entire new basement and a mezzanine, the project maintains, improves and expands the existing wooden structure from 17,000 to 42,000 ft² of enclosed space and more than 10,000 ft² of open space. With the objective to create a medical campus, the proposal aims to generate a public presence on the transited Victory Boulevard, providing a much-needed open green space and a direct connection to the parking area located at the back.
By diagonally slicing the existing building, the project gains a newly landscaped open-air public plaza that acts as a green wedge, linking the parking lot and the public access on Victory Blvd. Nearly doubled in area from the existing 4500 ft² to 8,000 ft², this space will welcome visitors with a sequence of outdoor seating, grass areas and bicycle parking as well as an outdoor staircase apt for seating and lunching. Four courtyards afford doctors and patients natural light and air as well as the possibility of accessing the open plaza directly from the basement. The inner courtyards offer nearly 4,000 sf² of outdoor communal space for patrons and facility workers.
Visitors will access the building at ground level through a transparent storefront that integrates indoor and outdoor spaces. The main lobby provides access to various medical facilities in addition to a half-service communal café and general seating area. On the mezzanine level, new medical offices with terrace access face the open plaza with crystalline shapes that are both unique and integral to the curving roof.
The 900 sf² exterior mezzanine-level terrace overlooks the 8,000 st² open plaza, providing a direct connection between medical offices and the public entrance. A reconditioned existing sign provides the project with a commanding vertical element and a newfound iconicity that is both, integral with the new design and distinctive from its context.
