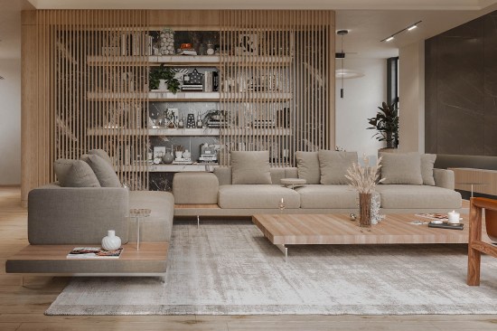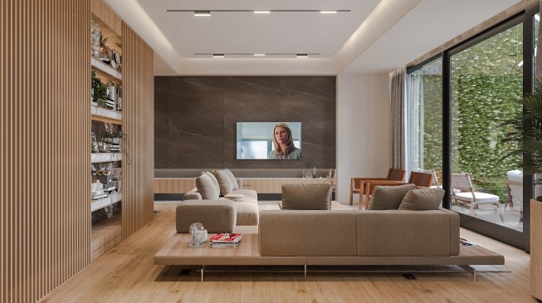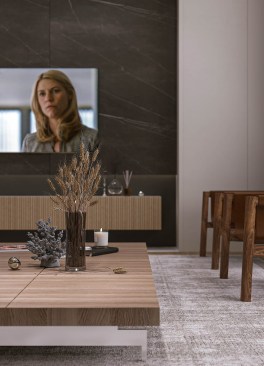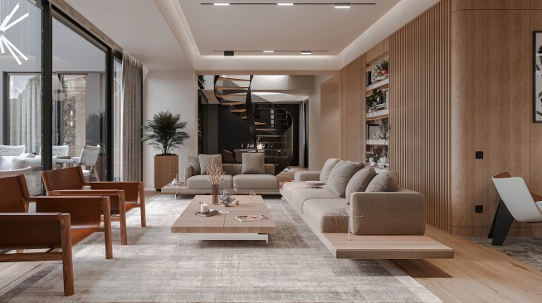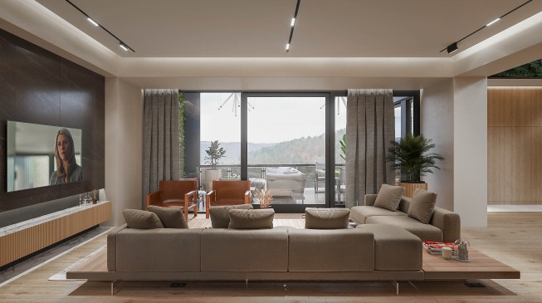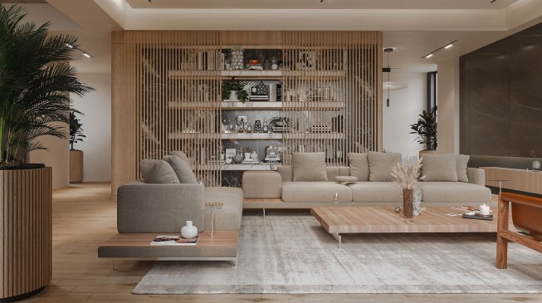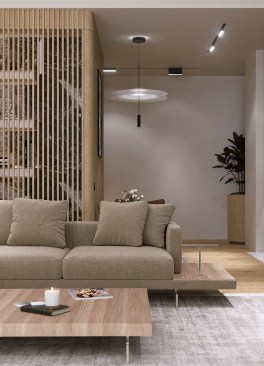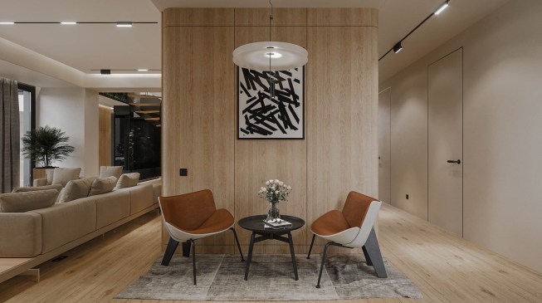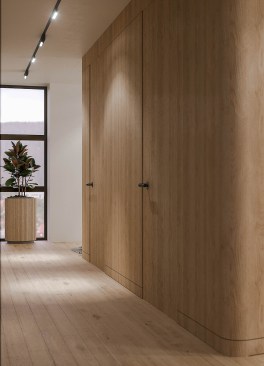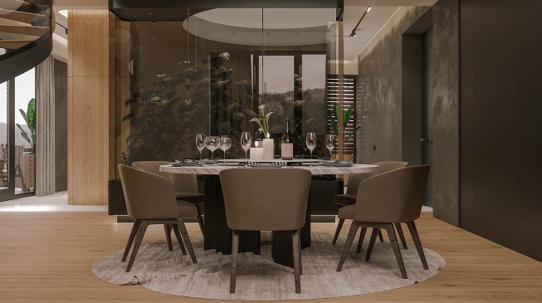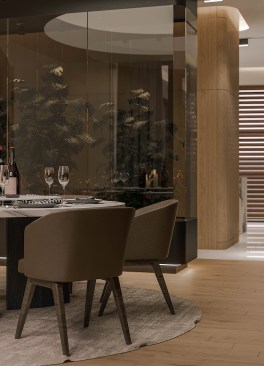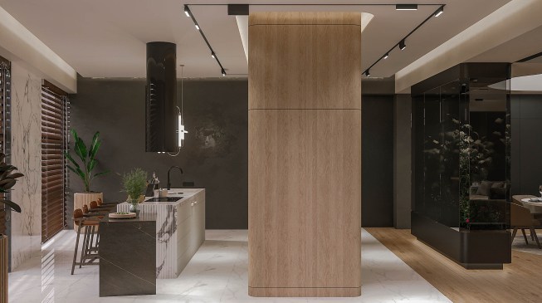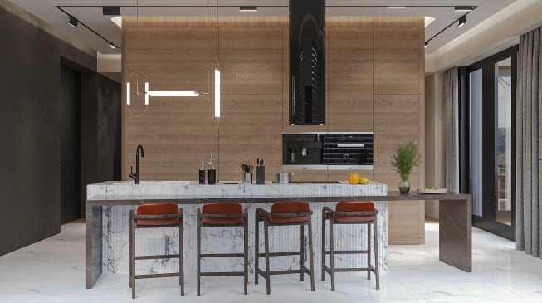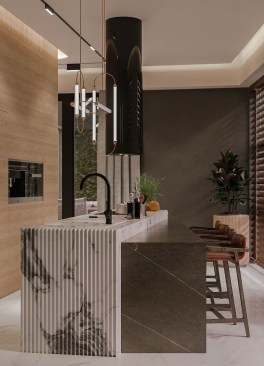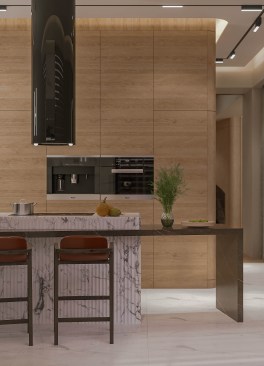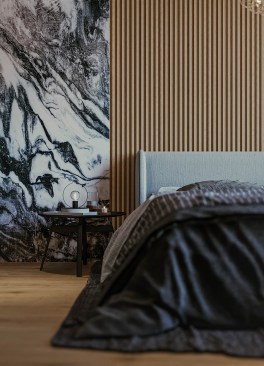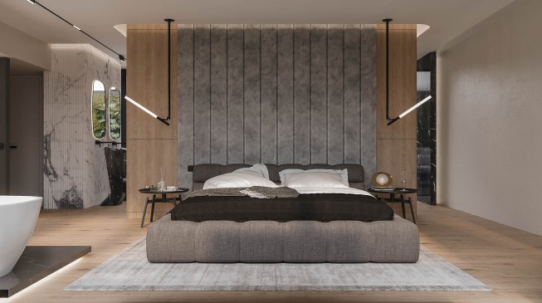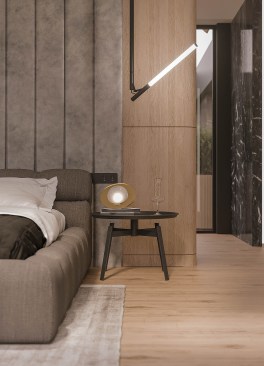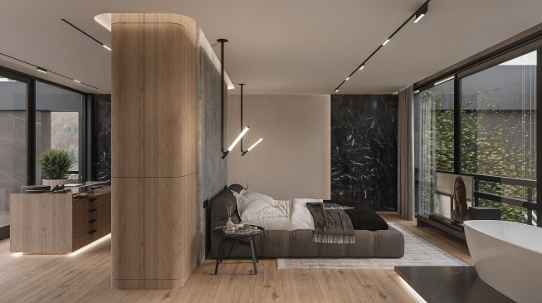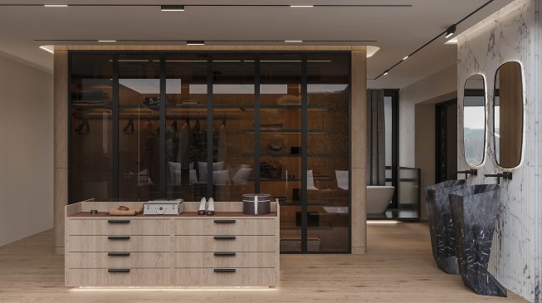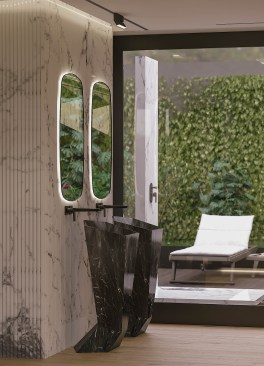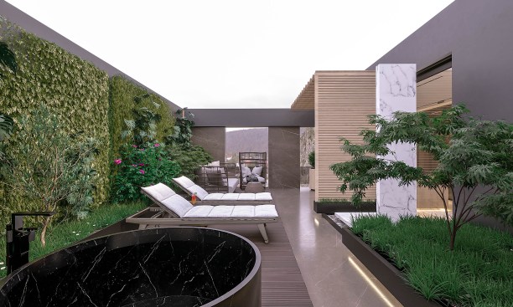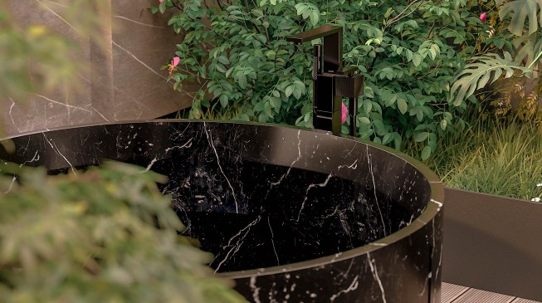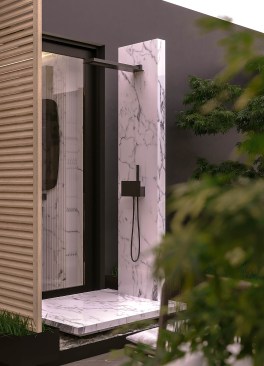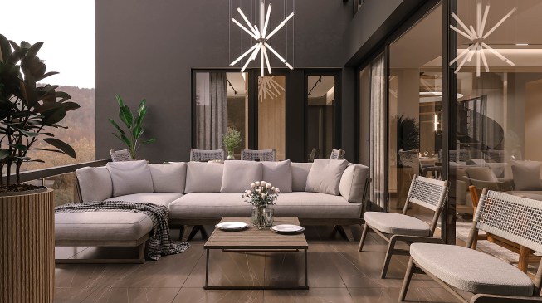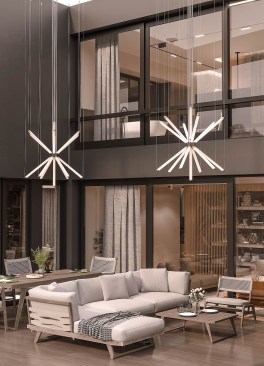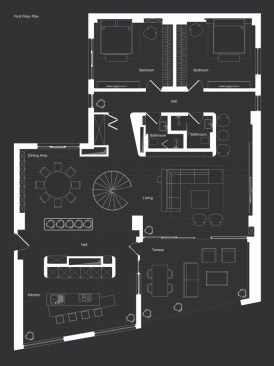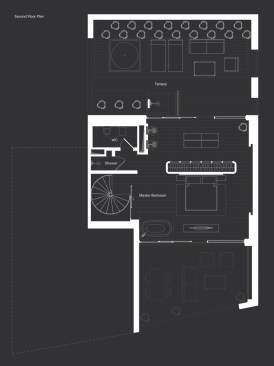Project Description
An open-plan interior of the duplex is imbued with an air of tranquility. The monotone sequences, the low-profile furniture, and a terrarium wall were the main conducive elements to the development of the placid space. The light wood and stone textures are prevalent throughout the design. An iteration of the vertical line carvings on a marble kitchen island and a master bathroom wall, and the rounded wooden walls in the kitchen, the living room and the master bedroom mold the distinct aesthetics of the interior. A delicately structured spiral staircase was tailored for this unruffled environment.
Both floors of the penthouse accommodate the verdant terraces, two of which overlook the hippodrome. The second floor is also allocated to a master bedroom and a bathroom, which also faces the hippodrome.
Credits:
Project Team: Beka Pkhakadze / Giorgi Bendelava / Levan Gogava
Copywriter: Mika Motskobili
Location: Tbilisi / Georgia
Type: Residential Interior
Year: 2019
