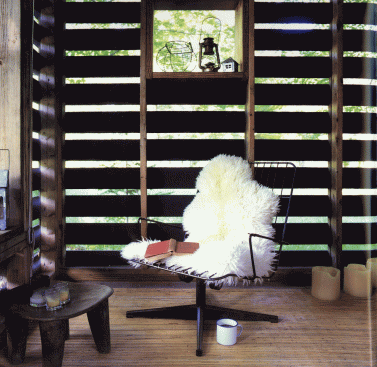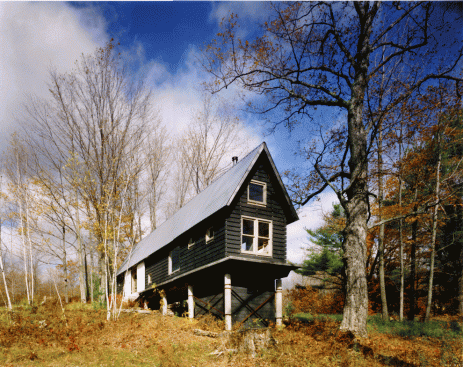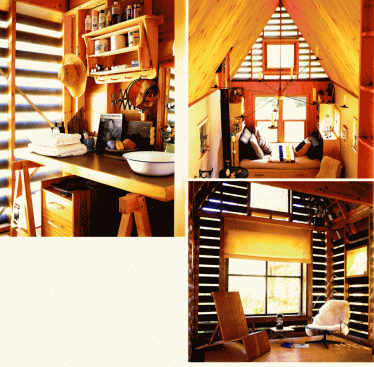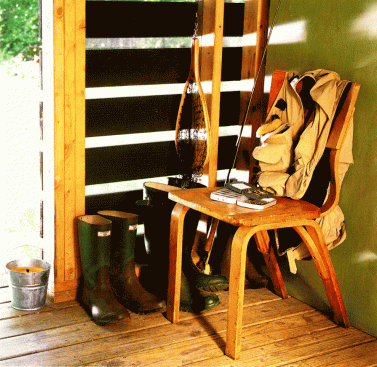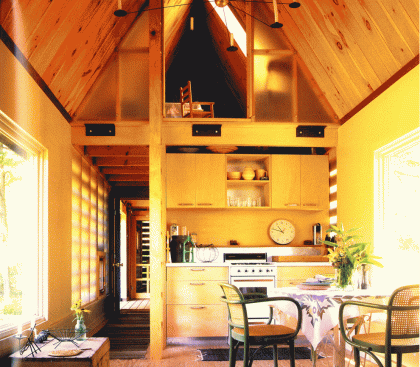Project Description
A ‘summerhaus’ that takes its parentage from Connecticut River valley tobacco barns and vermont corn cribs. It’s a woven basket that contains a screen porch and loft, dog trot/ mud room, and a winterized portion that has bathroom (future), kids loft and living quarters.
A vector aimed at Mt. Monadnock, it mediates between woodland and meadow and is part of a larger composition of a pond, hot tub and future barn, house and sauna.
An extruded form, anchored at one end by a moss covered rock ledge and supported at the other by a black asphalt shingled box, it nudges a grove of ancient, shaggy sugar maples. It hovers in the landscape. An oversized entry stair makes an urban stoop overlooking the meadow and the pond beyond. A covered bridge at the scale of a mobile home it can be locked up and forgotten for months at a time and re-opened incrementally, depending on the season.
Heated by a wood stove and by the sun, cooled by breezes, its dimensions (10’W x 65’ L) make it as much about wall as it is about volume. Windows skitter from end to end, framing small bits of the landscape. Light filters through the black stained spaced boards of the exterior emphasizing the horizontal shadow lines that would typically be found on the white clapboard covered structures indigenous to the area.
At night it glows softly like a paper lantern in the woods.
