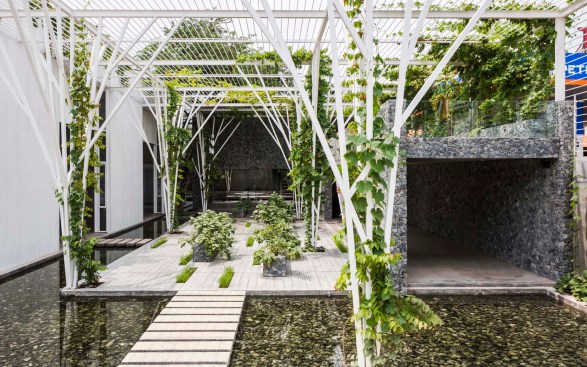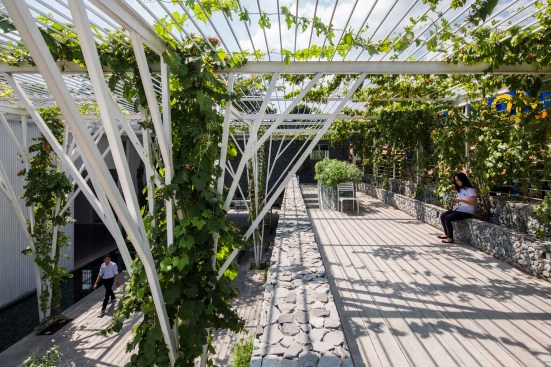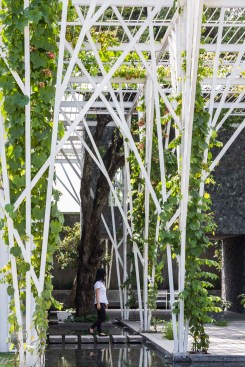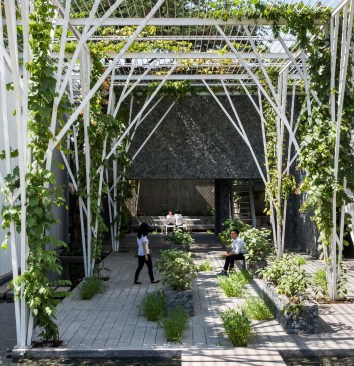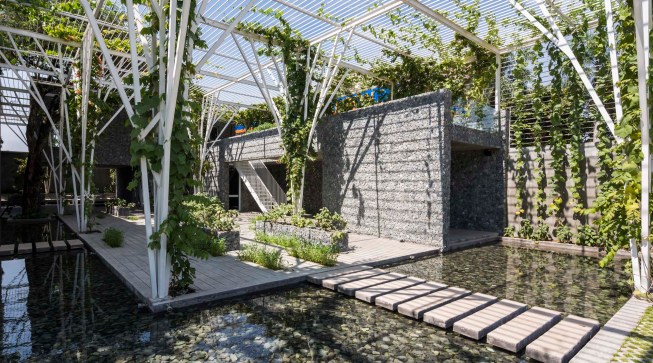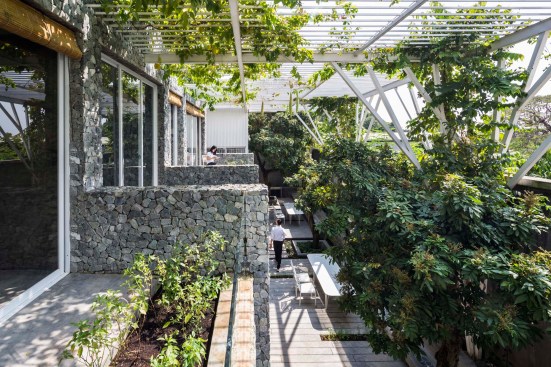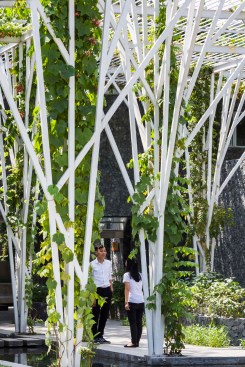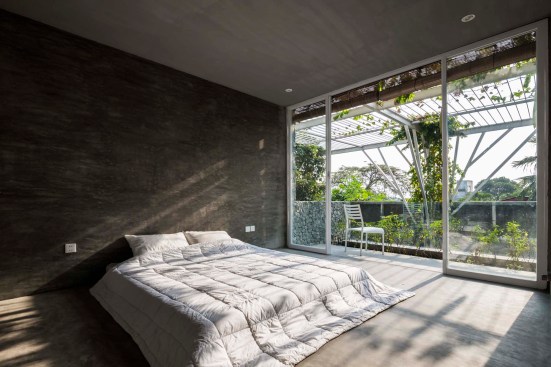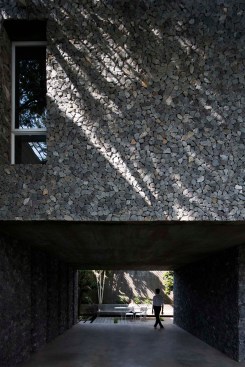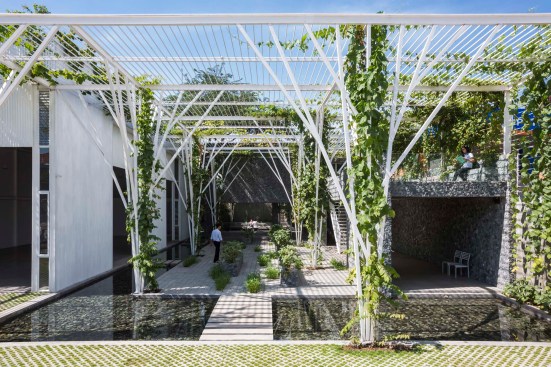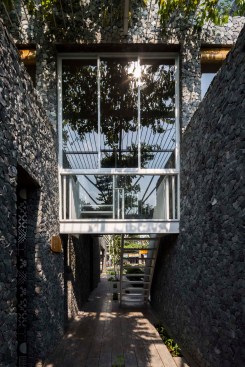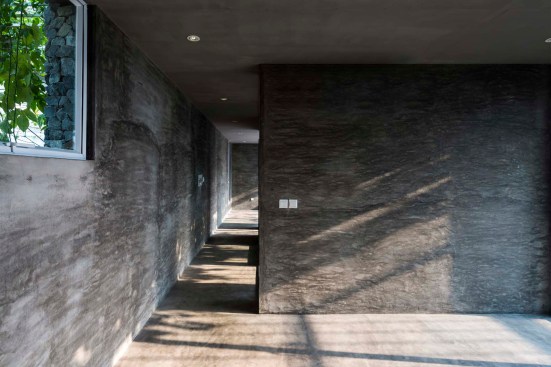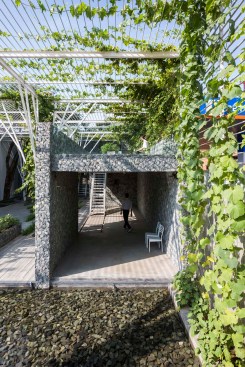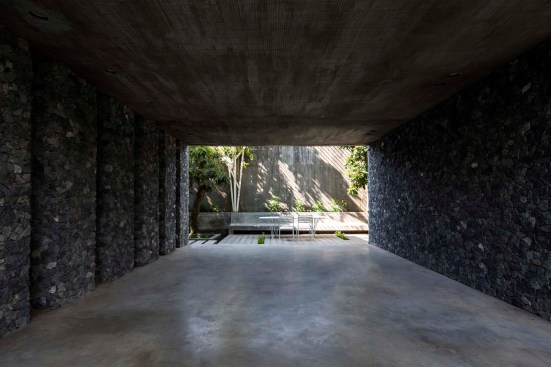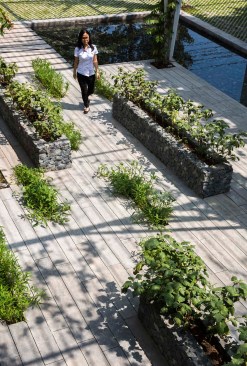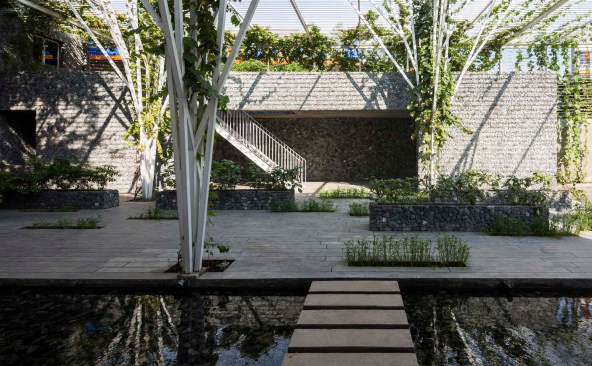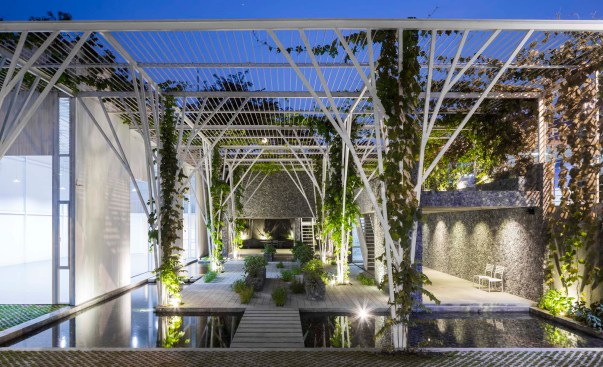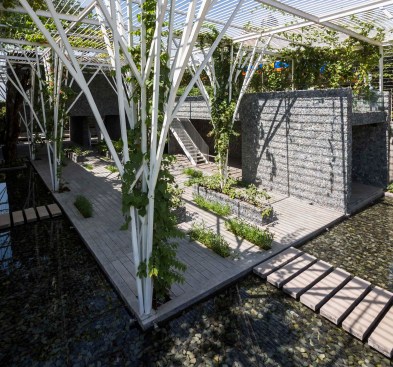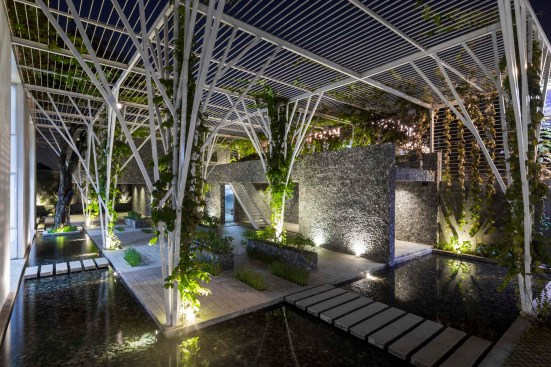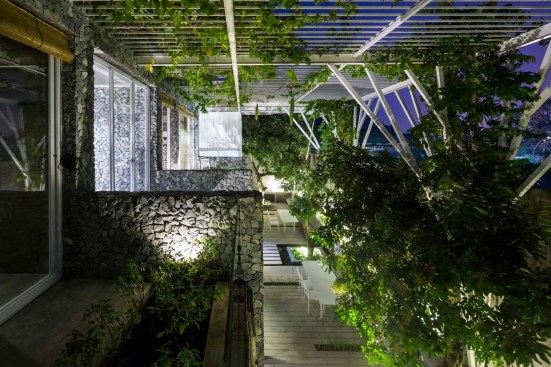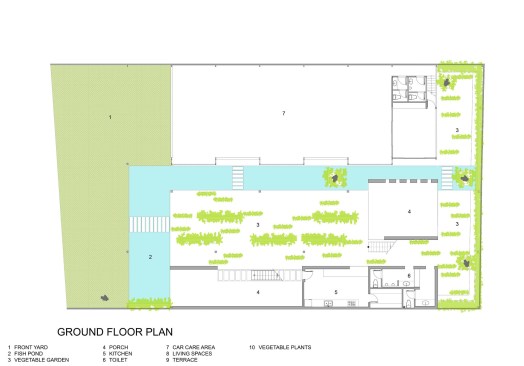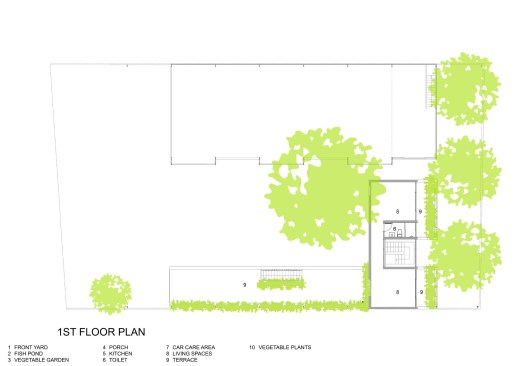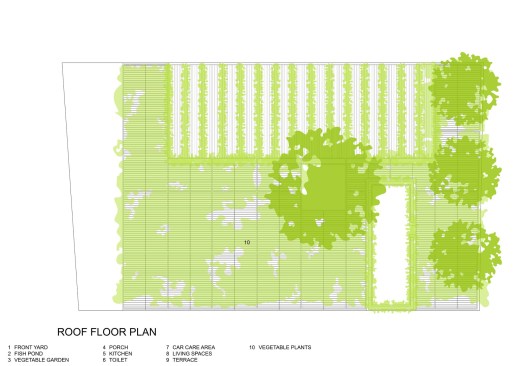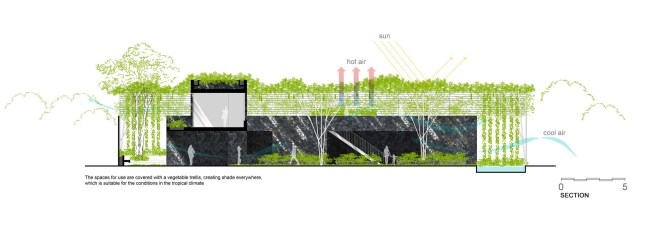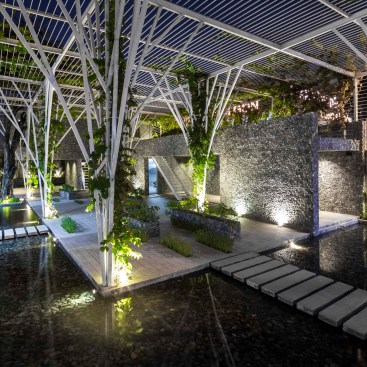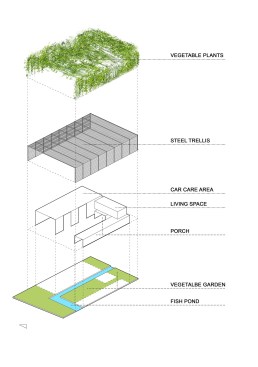Project Description
FROM THE ARCHITECTS:
Today, the target for hunger reduction is on a global scale. In Asia Pacific, 12% of the population is in bad health because of a lack of food, and just in Vietnam from 2014 to 2016, this number is 11%, which means that 10.3 million people are underfed.
Global climate change has been influencing the agricultural productivity in many areas. Especially in Vietnam today, sea level rise, droughts and salt marsh usually occur in Southern provinces. The aforementioned problems have greatly affected the national food security, which requires us to have appropriate and practical solutions.
The idea is quite simple: we created a vegetable trellis covering the space for activities below to provide a cool and fresh microclimate, which is a very familiar picture in every Vietnamese people’s subconscious mind.
The project was built with the aim of reducing climate change. When the construction came into operation, reality has showed that the space is very clean because the air is filtered by a vegetable trellis above. This is a really energy-efficient project as almost only sunlight is used the whole time the center is open every day (6AM – 6PM). Besides, every space is well-ventilated and we don’t need to use air conditioners.
The design of the ground floor is completely open, which helps connect the spaces indoors and outdoors. So, they can be used flexibly and without limits. This space is a multifunctional one which can become a park, public space, restaurant, a coffee shop or a wedding and convention center, etc.
The construction uses eco-friendly materials. The ground floor is tiled with many concrete planks to make it easier for rainwater to penetrate into the ground. This will help decrease flooding in the area.
With a simple and useful idea, the architects desire to inspire people to grow vegetables at their homes, not just in Vietnam but also in many other countries around the world.
