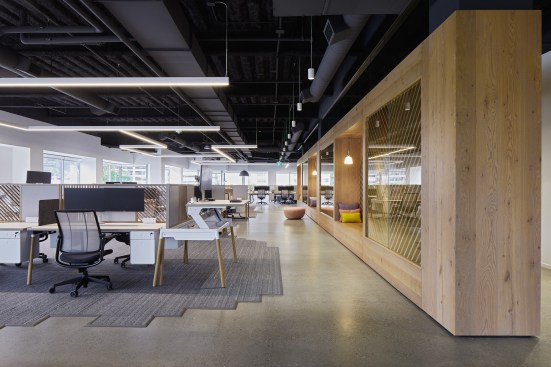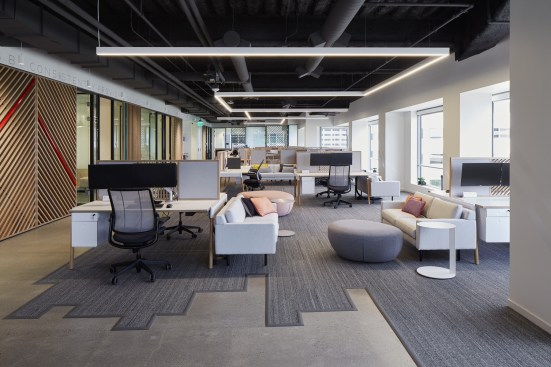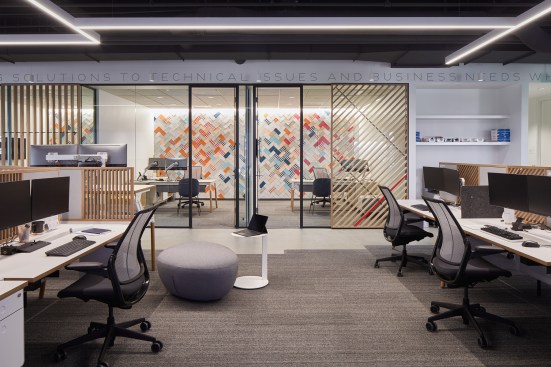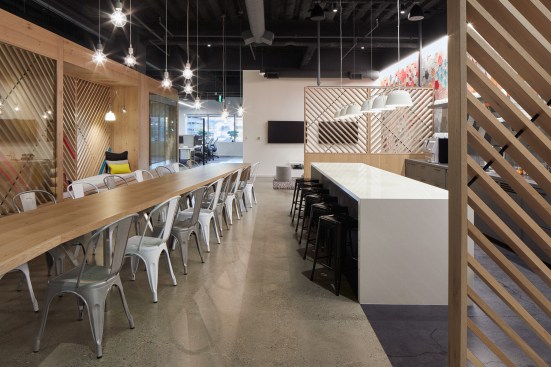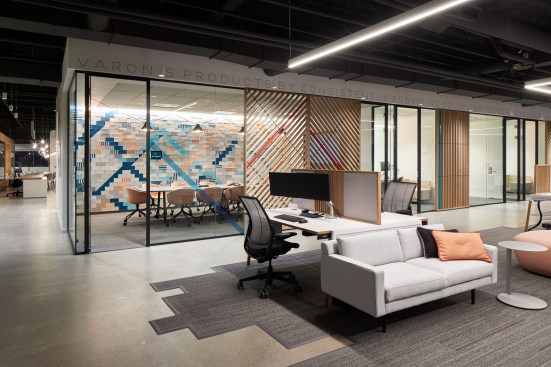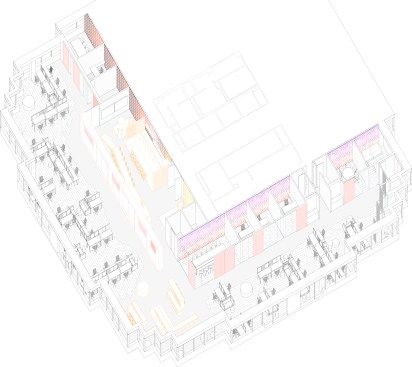Project Description
Pliskin Architecture, in collaboration with Portland-based GBD Architects, was hired by an international software company to design their 12,000sf office space in a downtown Portland high-rise. The design approach was to provide employees multiple opportunities to experience the space – through adaptable space, lighting, furniture, and scale.
Communal functions are tucked against the core while open work desks line the perimeter capitalizing on the natural light of the eastern and southern exposures and the view of the Willamette River.
Core walls are clad with compressed-paper acoustical tile that acts as a backdrop to offices, conference rooms, and a large breakroom. A hybrid glass and wood screen wall between the perimeter work areas and the core functions creates a unifying transparent layer between the different functions and provides additional seating and storage along the breakroom. A large hybrid table/bench/desk connects the reception area, breakroom, and game room.
