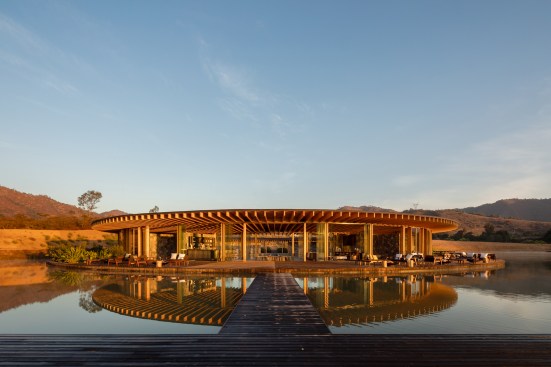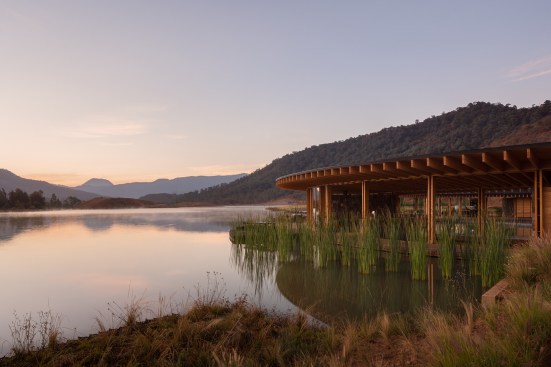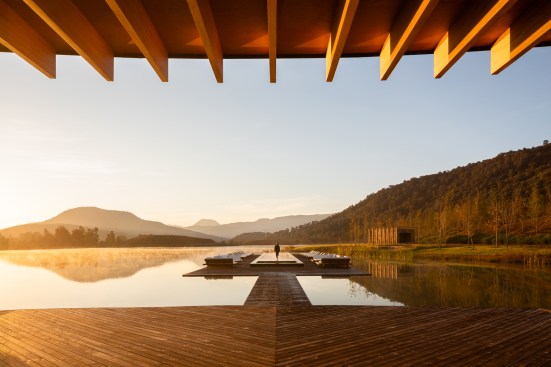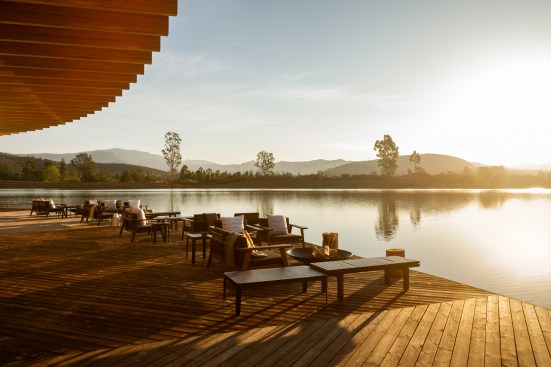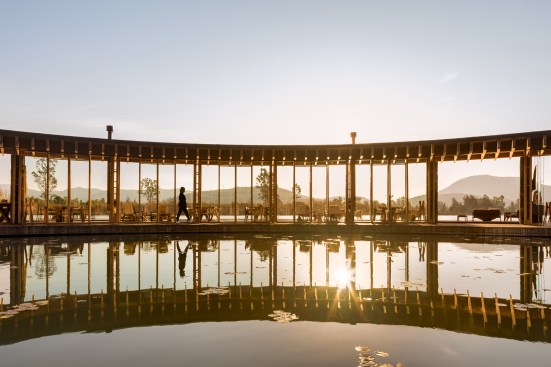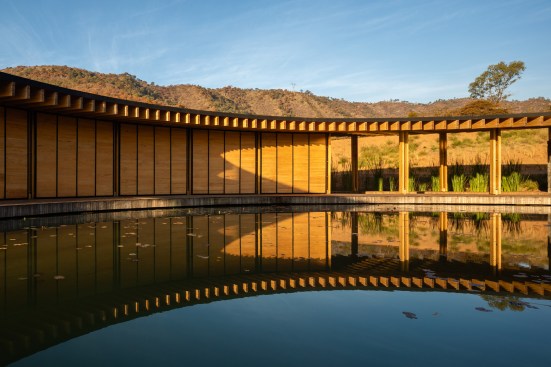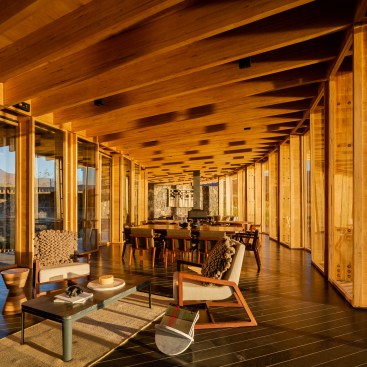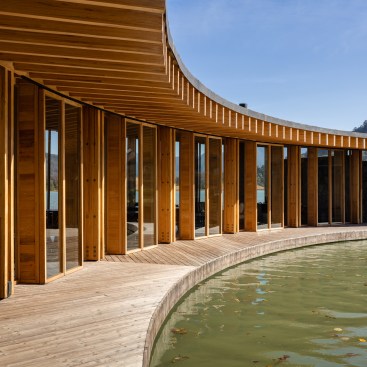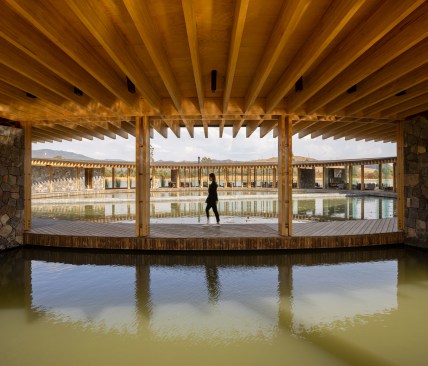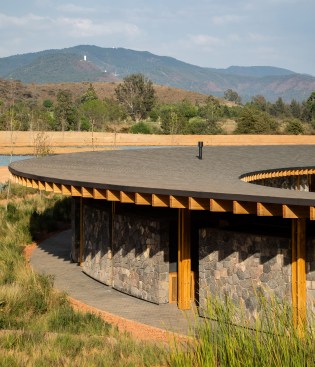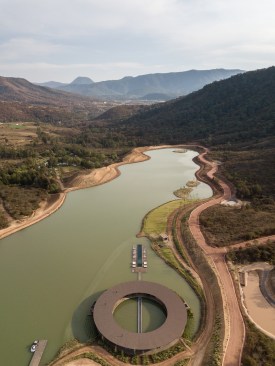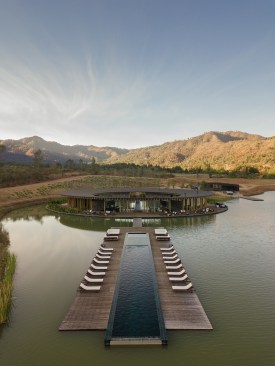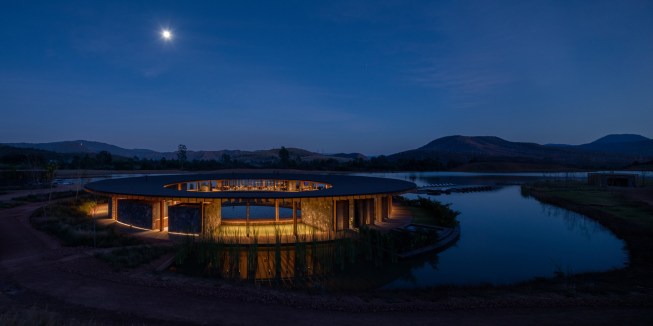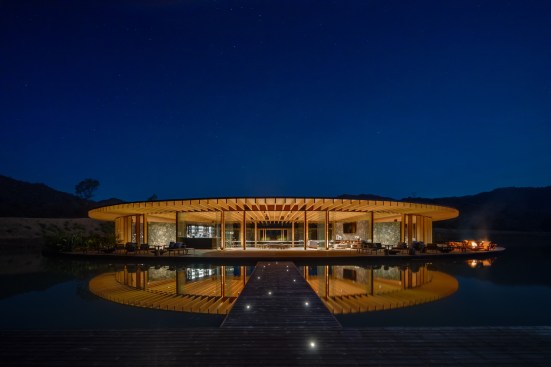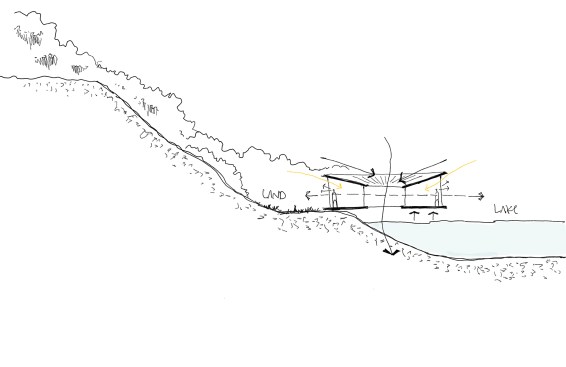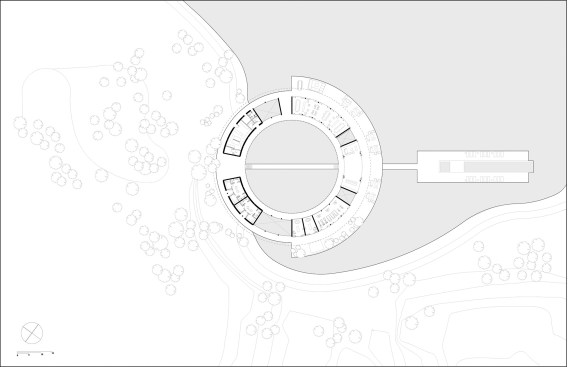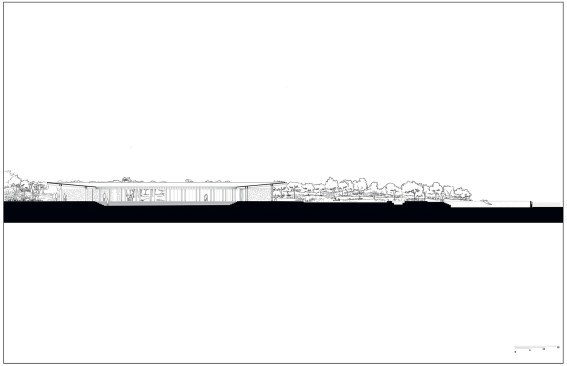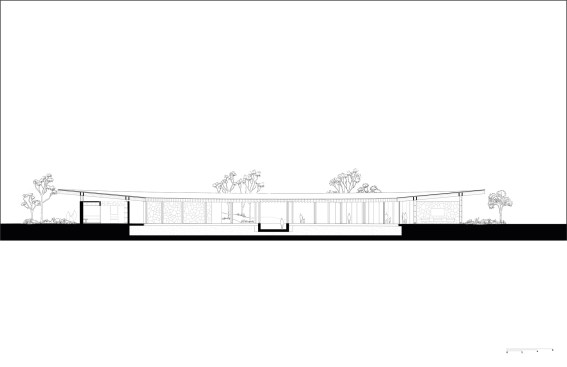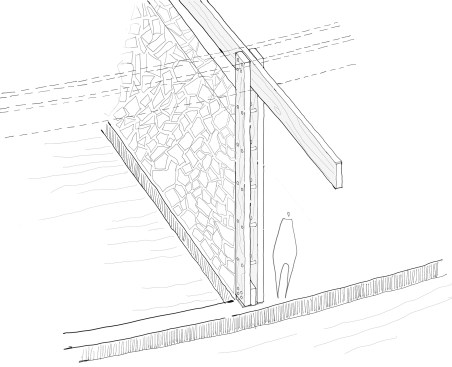Project Description
This project was selected as an Honor winner in ARCHITECT’s 2023 Architecture & Interiors Awards, Architecture: Hospitality category.
“It’s decadent, but inspiring in a lot of ways, especially how it engages with the landscape. It’s a beautiful design.” — Juror Krista Ninivaggi
On approach, the clubhouse at the 914-acre Valle San Nicolás residential development on the edge of Valle de Bravo, Mexico, seemingly floats, boat-like, atop the majestic Lake Avándaro. Mexico City–based firm Sordo Madaleno Arquitectos designed the 19,375-square-foot, ring-shaped project to take advantage of the site’s dramatic topography and picturesque mountain-and-water vistas while reducing its environmental impact: Built with a concave, cantilevered roof on a similarly circular concrete dock foundation, the building’s footprint makes up only one-third of its square footage, minimizing its disruption of rainwater runoff.
The team also prioritized sustainability when selecting project materials like cross-laminated timber, used to construct two radial colonnades. Inner and outer circular beams connect these elements, which are topped with an American red oak roof. Stone walls nestled inside the wooden frames house private areas and anchor the structure to its foundation.
Inside the clubhouse, which includes a spa and dining areas, among other amenities, guests can traverse the entire perimeter of the building or take a shortcut via a lowered bridge over the project’s watery center. The bridge extends to a large Kebony deck embedded with a floating pool, a relaxing place to take in nearly 360-degree views.
PROJECT CREDITS
Project: Valle San Nicolás – Clubhouse
Architect: Sordo Madaleno Arquitectos, Mexico City. Javier Sordo Madaleno Bringas, Hon. FAIA (president); Javier Sordo Madaleno de Haro and Fernando Sordo Madaleno de Haro (architecture directors); Boris Pena (project leader); Luis Pucheta, Santiago Letona, and Alba Díaz (design managers); Andrés Burguete, Ignacio Cabrera, José Mendoza, Luis Torres, Marco Pérez, and Federico Serna (design team)
Interior Designer: Sordo Madaleno Arquitectos, Mexico City. Fernanda Patiño (interior design director); Delfina Espina and Regina Jarque (design team)
Mechanical Engineer: Imati
Structural Engineer: Metal y Madera; Alba Estructural
Electrical Engineer: Imati
Construction Manager: Terraforma; GJA
General Contractor: TUCA Construcciones
Landscape Architect: Jerónimo Gabayet; Concepto Q; Entorno Taller de Paisaje
Lighting Designer: Artec3
Audio & Video Consultant: Solutions Audio&Video
MATERIALS AND SOURCES
Appliances and Bathroom Fixtures: JEE-O
Cabinets: Metal y Madera
Countertops and Flooring: Grupo Arca
Fabrics and Finishes: Esrawe
Furniture: Esrawe; La Metropolitana
Kitchen fixtures: Casa Lux
Lighting: Artec3
Masonry and Stone: Local Stone
Roofing: IKO
