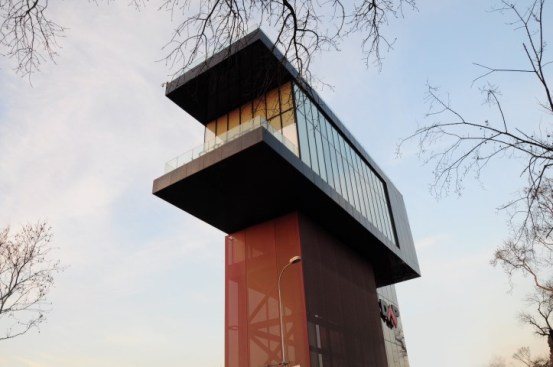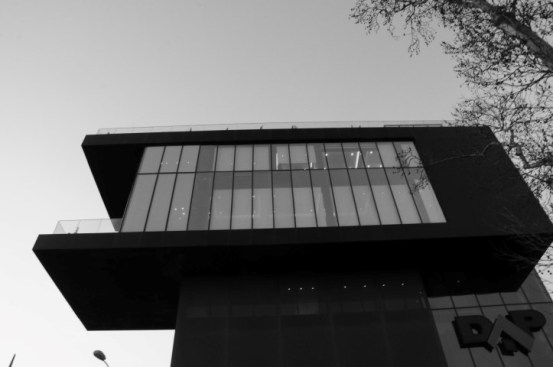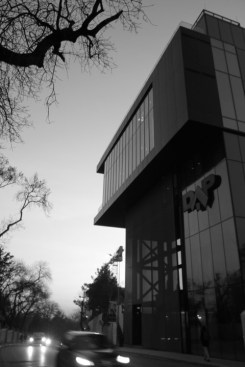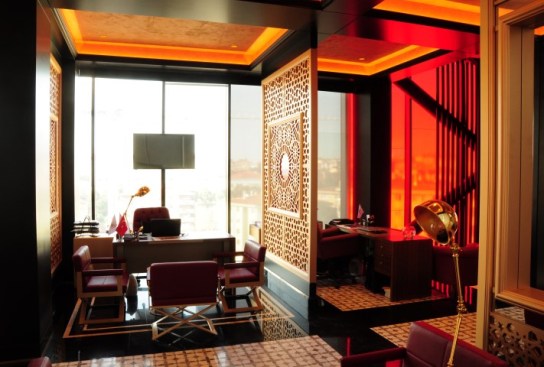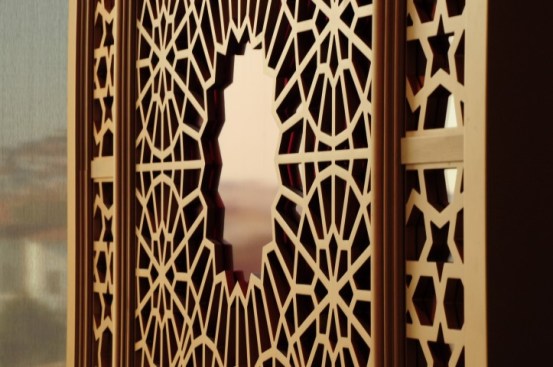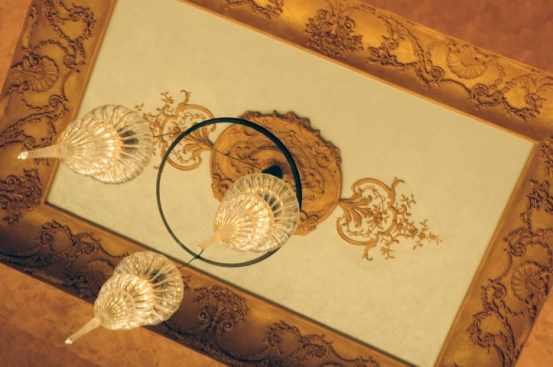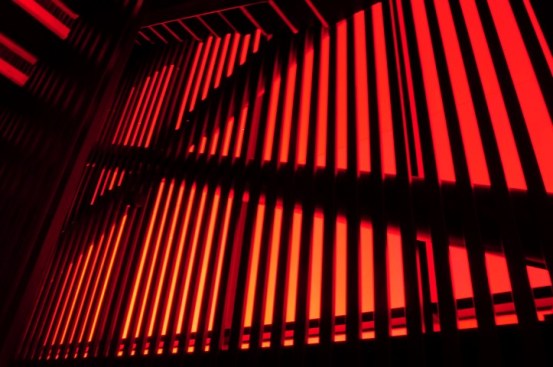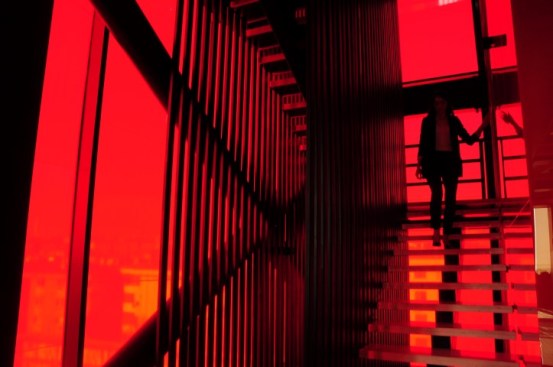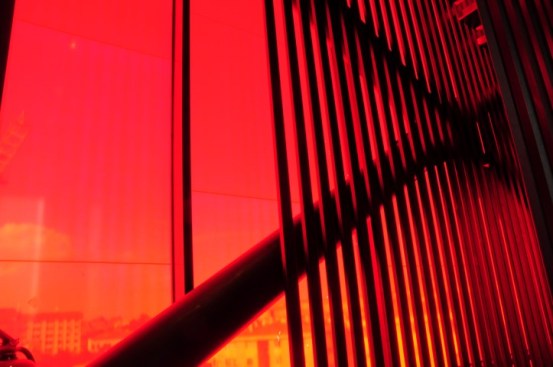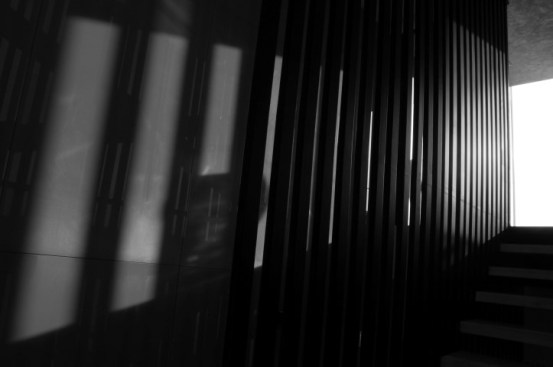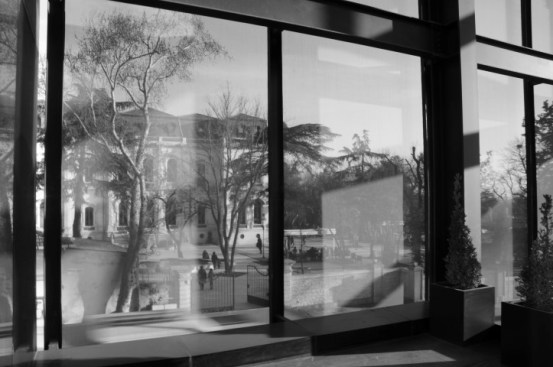Project Description
Having a construction area of 730 sqm, Validebag Konaklari Sales Office designed by the Istanbul based design office Studio Vertebra for Dap Construction’s Validebag Konaklari Project in Uskudar, Istanbul, Turkey makes a difference among sales office structures by its vertical form and its design that allows individuals planning to own a home to experience not only the house but also the district they would be residing in. Since sales offices are short-lived structures by their very nature, Studio Vertebra aimed that the design of Validebag Konaklari Sales Office should be remarkable to the highest extent. The office fictionalized a design that makes its presence exclusively felt by its vertically constructed form, and that suggests a feeling of “Look at me, I’m here”. Hence it was targeted that the structure would attract its neighborhood during its short-lived presence. Validebag Konaklari Sales Office allows the user to perceive the construction site and the project neighborhood within the interiors while allowing the individuals thinking of buying a home to observe the district and the location as well. Hence the user will not only be experiencing the house but also the district s/he would be residing in. Whereas the terrace space constructed in Validebag Konaklaiı Sales Office allows the concerned parties to enjoy views of Validebag Grove and Historical Adile Sultan Palace.
