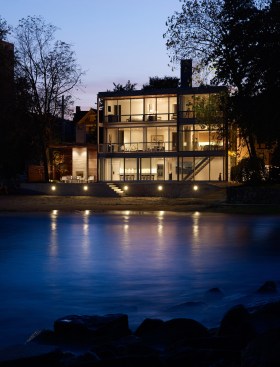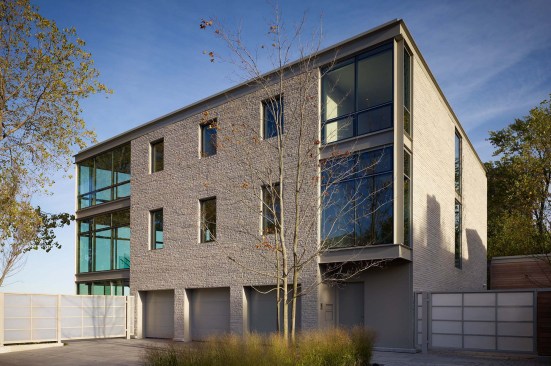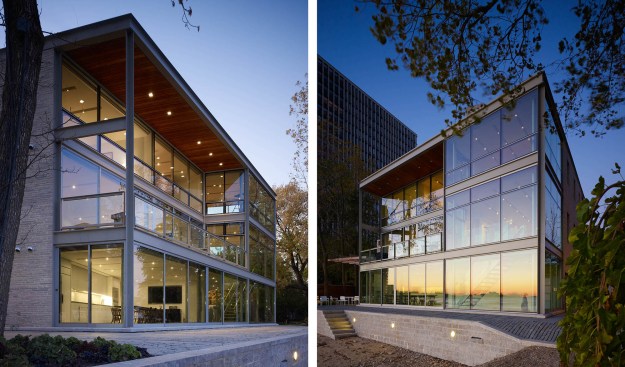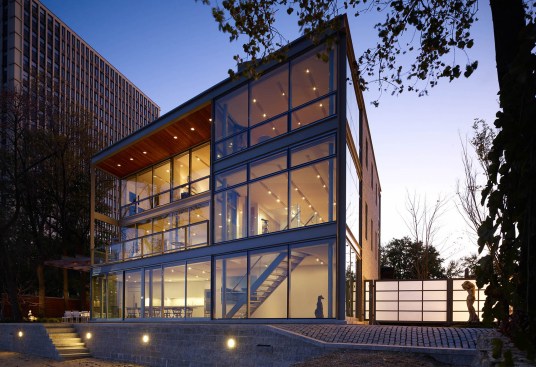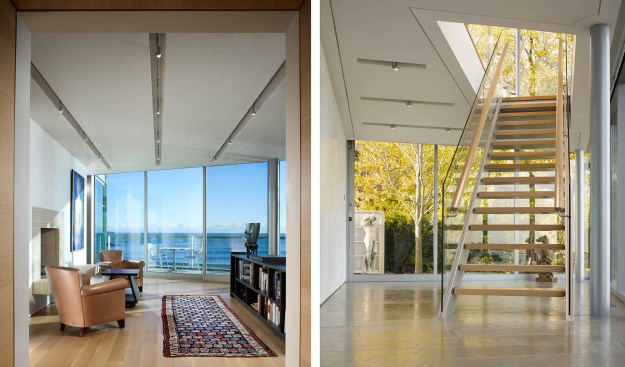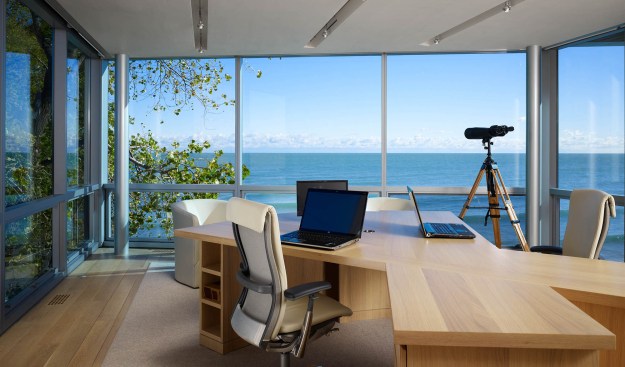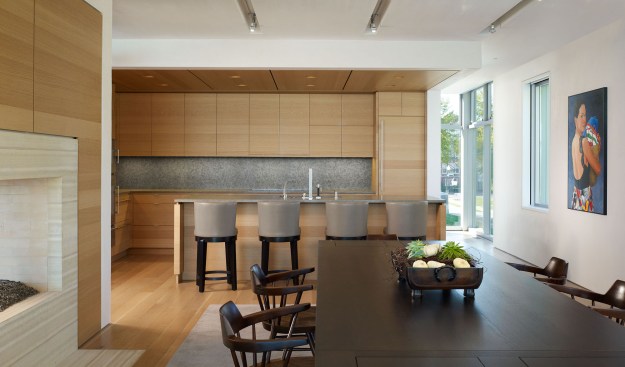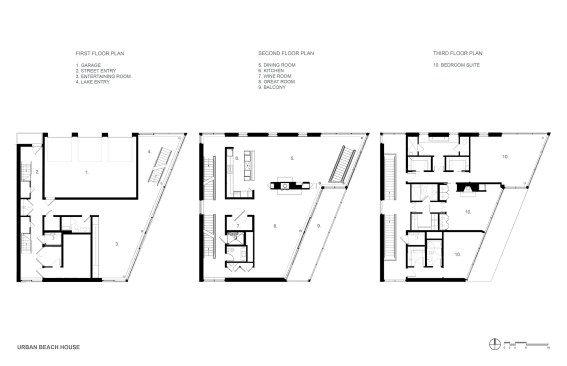Project Description
FROM AIA CHICAGO:
Uniquely situated on a private beach, this home seeks to take advantage of the site’s natural and urban context. The design and scale of this residence aligns contextually with the surrounding homes, while exuding an airy open quality, characteristic of a beach house getaway.
A glass and steel easterly wall stretches parallel to the shore to maximize lakefront vistas and connects the living spaces with the distant horizon. Away from the lake, the house maintains a more urban and protective character utilizing heavy masonry walls and smaller punched-window openings.
The ground floor includes garage parking, storage space, and an entertaining room with operable glass walls that open to the terrace and patio. An airy staircase ascends to the main floor. Primary living spaces and a gracious double-height balcony are on the second floor. Three bedroom suites are located on the third floor. A greenroof caps the building.
A single architecture and design team selected a neutral palette, inspired by weathered driftwood, which compliments the contrasting furniture. Natural plaster was used in lieu of paint on interior walls, providing a healthy indoor environment and subtly reflecting the light off the lake.
