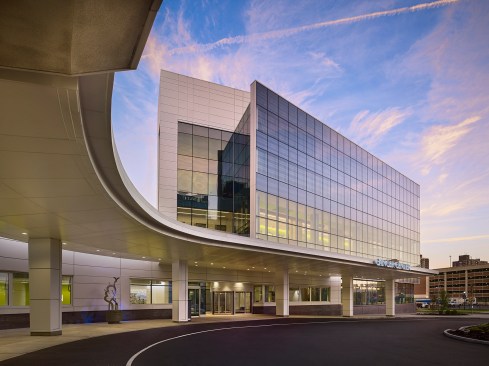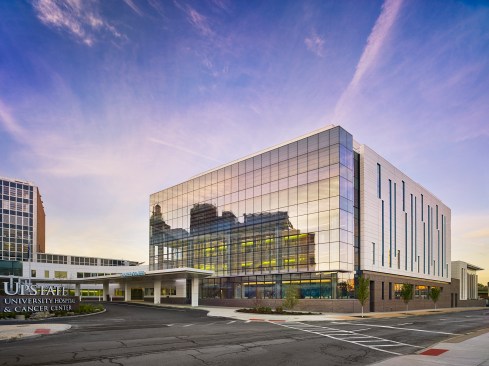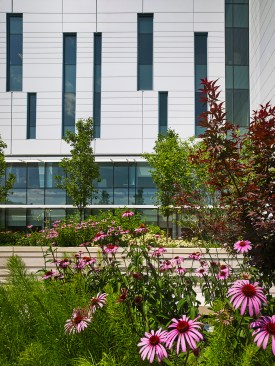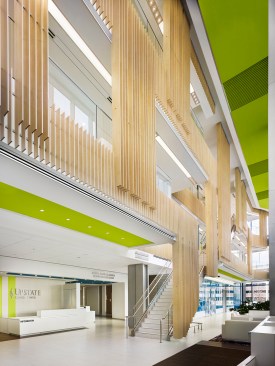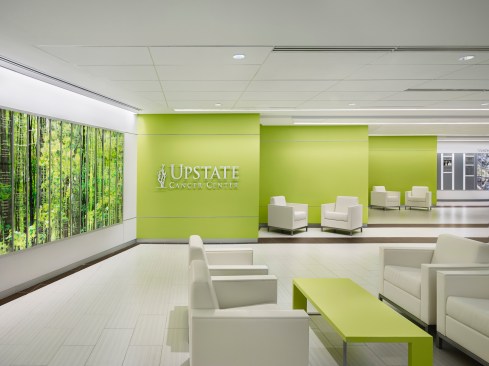Project Description
The Cancer Center serves as the new gateway to the University and Hospital. The building connects on two floors to the main hospital building, and will connect via third floor skywalk to a planned ambulatory care building across the street. The Center takes advantage of its location at a prominent Syracuse corner to create a three-story atrium that connects all major circulation routes and brings daylight indoors. The patient experience was the touchstone for every decision, to create a comforting and encouraging experience at every moment in a visit -from arrival to check-in, waiting, consultation, treatment, scheduling and other activities. Visual landmarks such as artwork, fireplaces, and exterior views create natural orientation markers for ease of patient flow.
