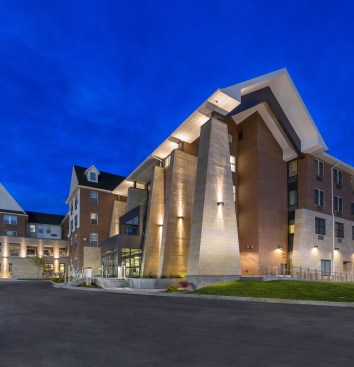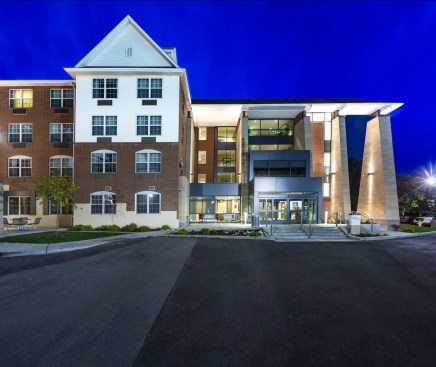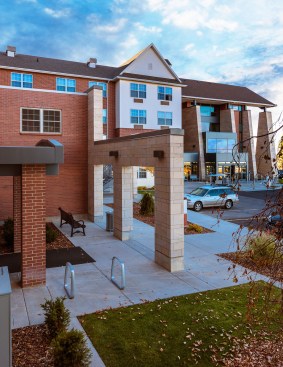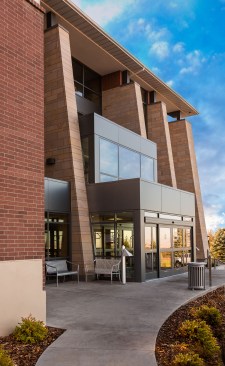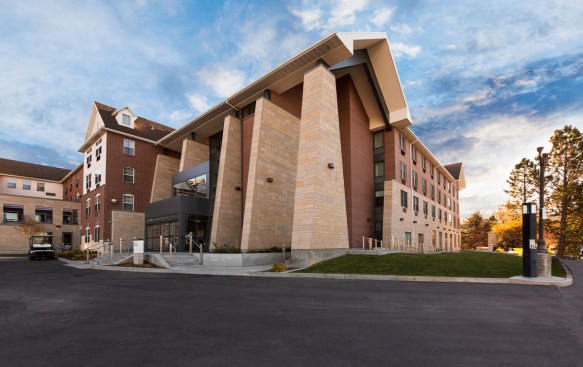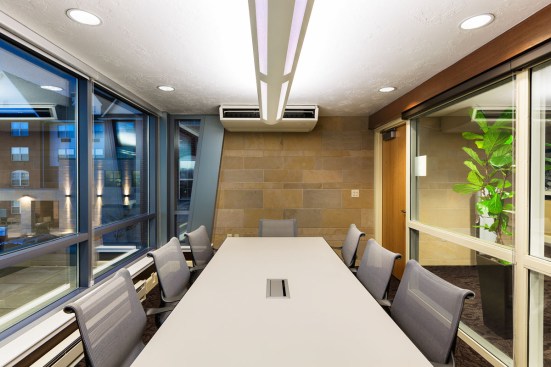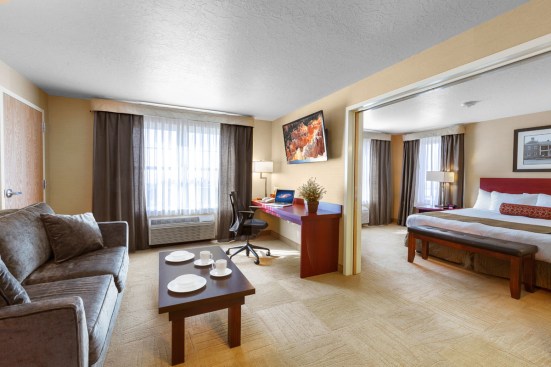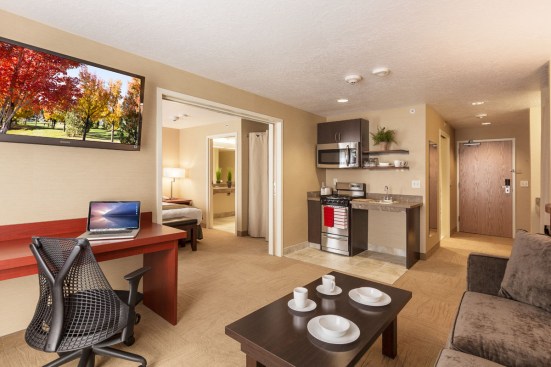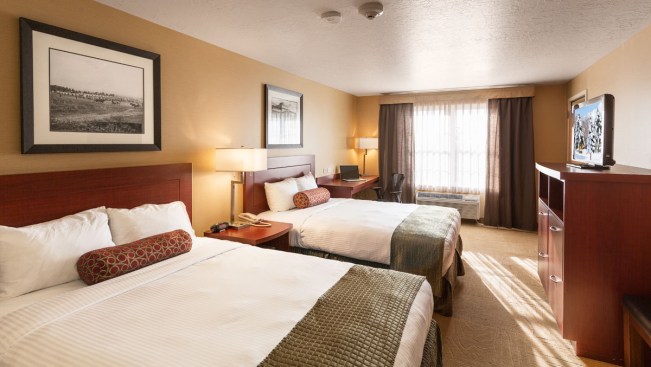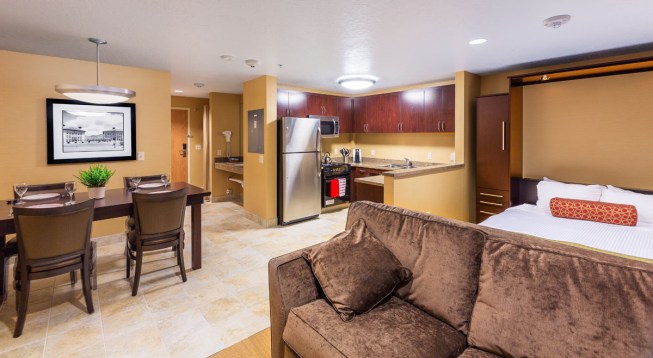Project Description
Our firm designed this University Guest House addition and renovation. The project consisted of a new wing as well as a renovation to independent spaces throughout the existing building. The addition was a four-story structure including 51 new guest rooms, a board room, a large banquet hall, an outdoor gathering plaza with stone fireplace, a pre-function area, and a prominent new entrance. The renovation increased the area of the main lobby, guest entry, dining room, outdoor dining area, break room, administration area, laundry room, and fitness room. The form of the building was derived by articulating the transition from traditional to contemporary aesthetic in a way that was complimentary but not obtrusive. An array of sloped sandstone fins of varying height were organized throughout the new wing, and as boundaries of the existing wing, to help express the transition from old to new. The fins were also used to clearly define the spaces inside the building.
