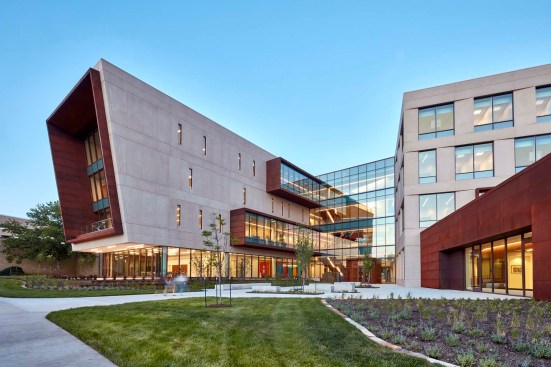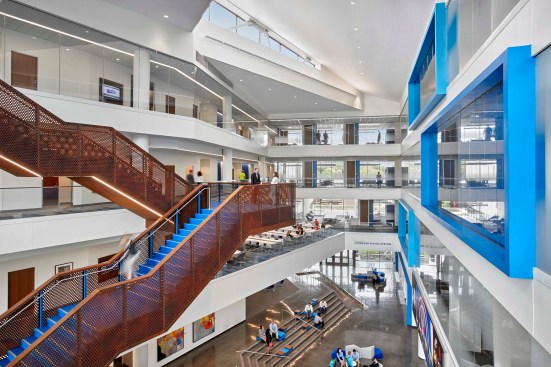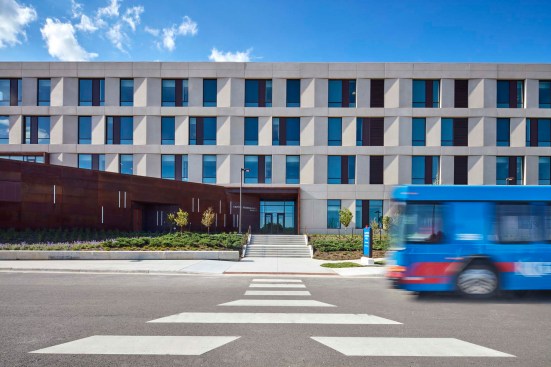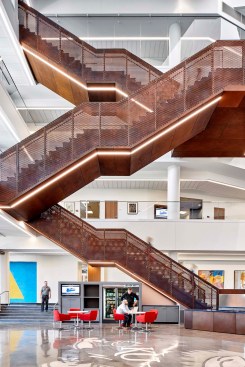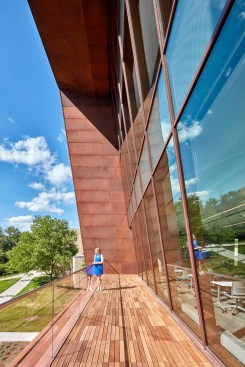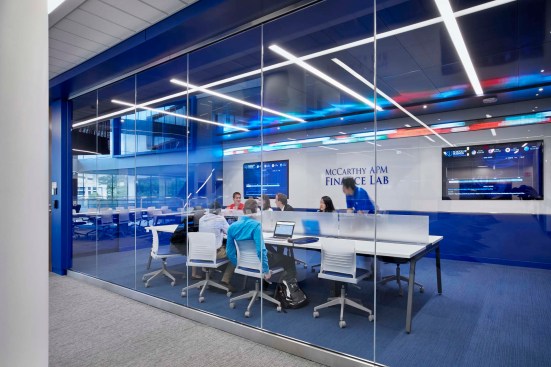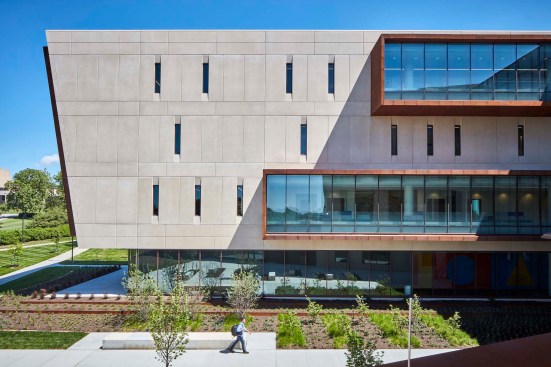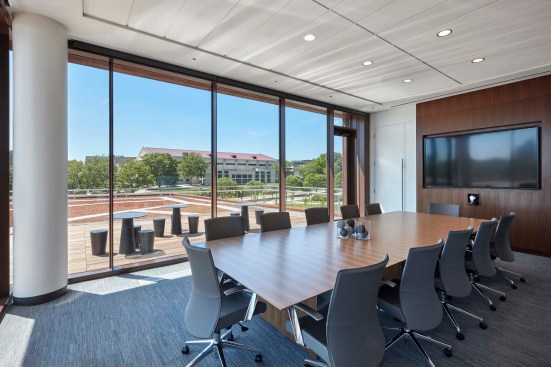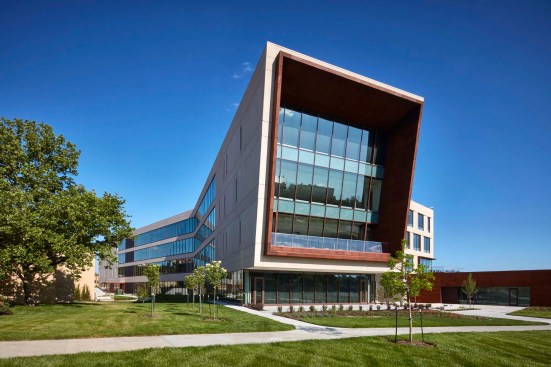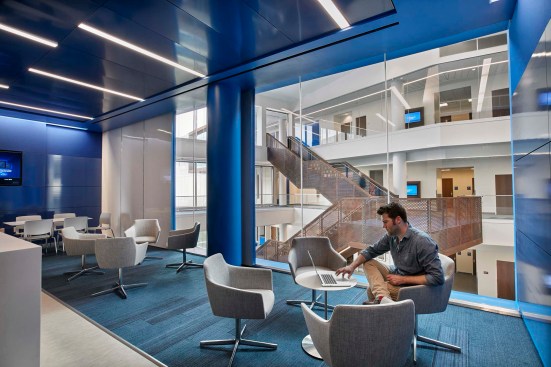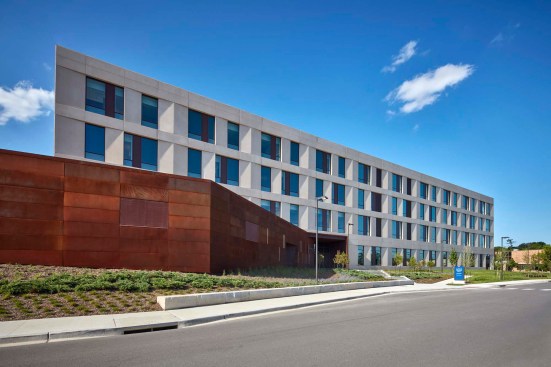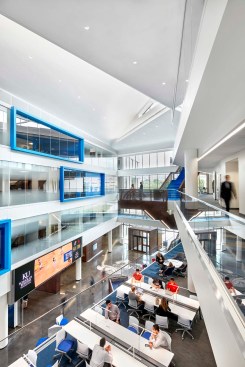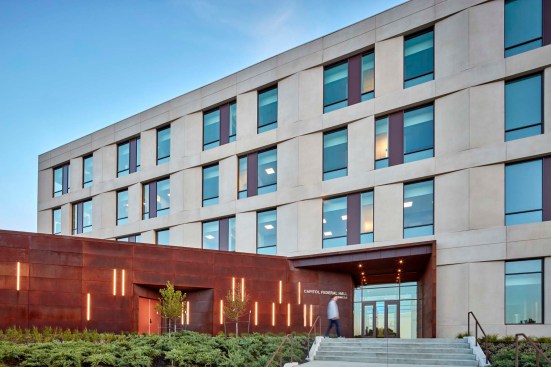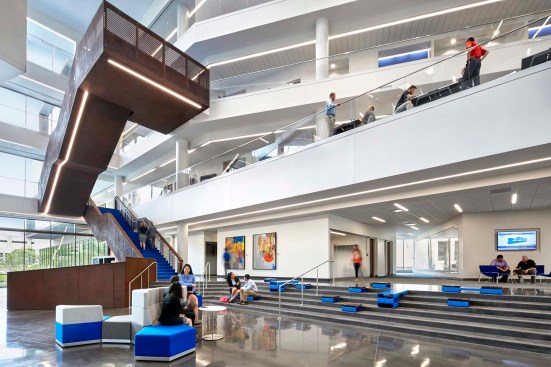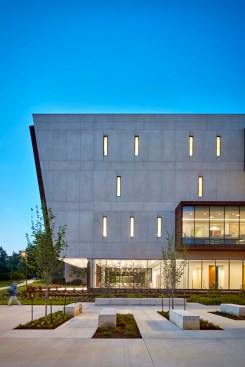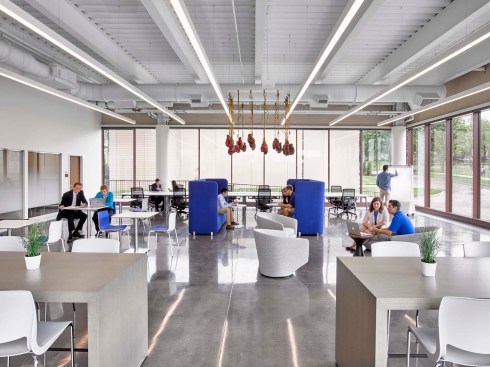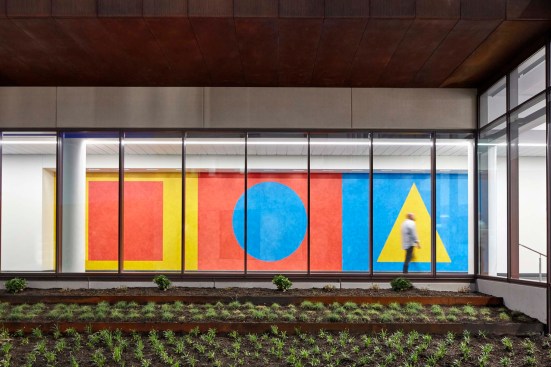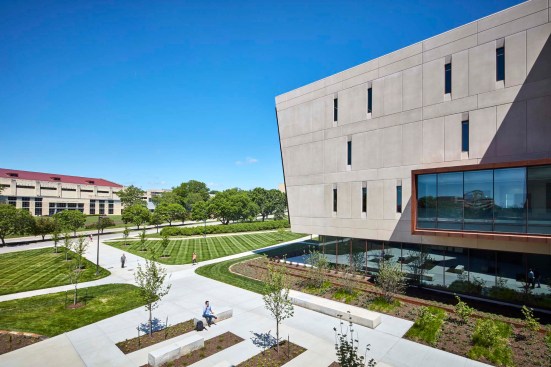Project Description
FROM THE ARCHITECTS:
Building on the momentum of its national rankings and increasing enrollment, KU’s School of Business needed a new facility that would sustain its energy and upward trajectory. Gensler’s charge is to design a school that creates a campus-wide culture of entrepreneurship. Designed to catalyze connections, the building turns the typical campus model – student spaces on lower levels, faculty above – on its side. An expansive four-story atrium serves as a connector between the building’s major program elements – student incubator, labs, classrooms, offices and conference areas – while also housing a variety of informal gathering spaces. Every element is designed and placed to prompt serendipitous interactions, making the school a venue for entrepreneurial innovation.
