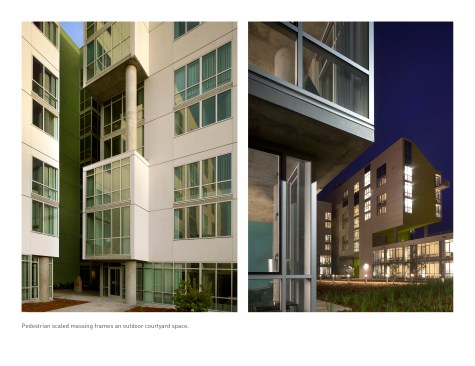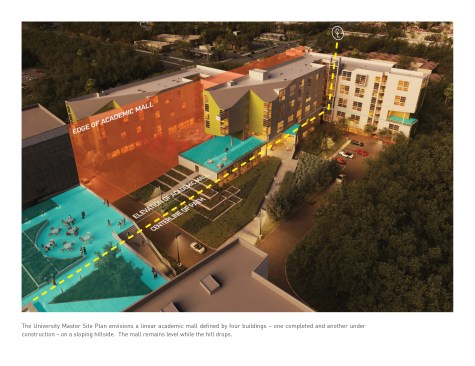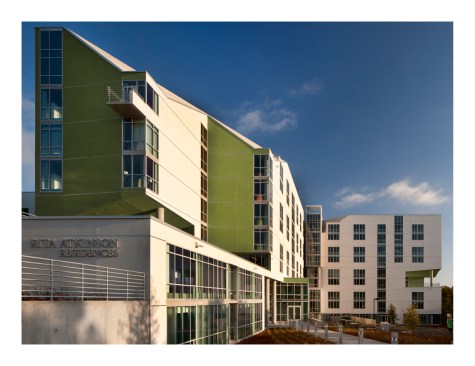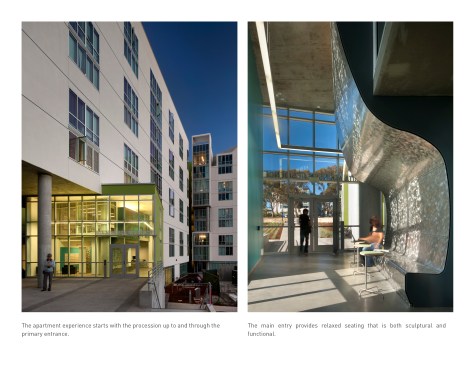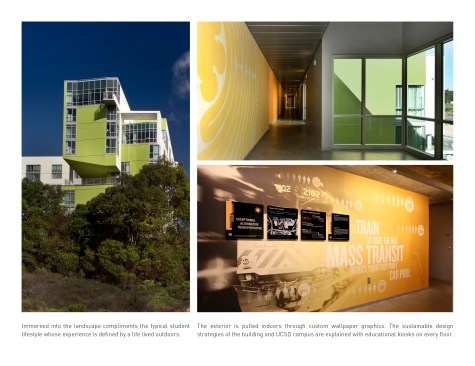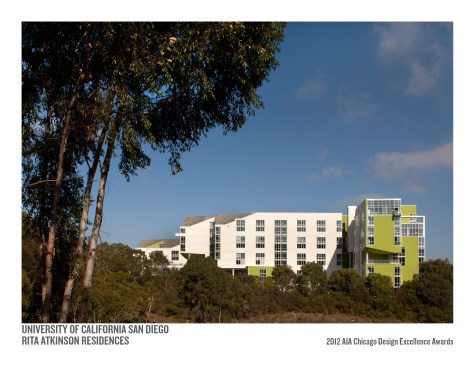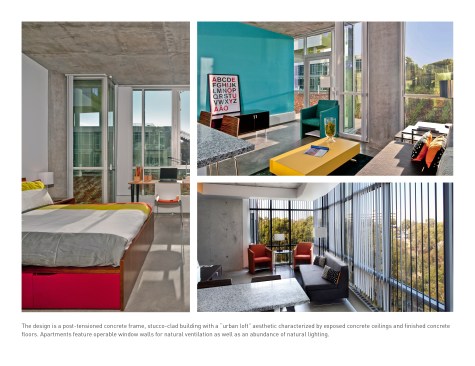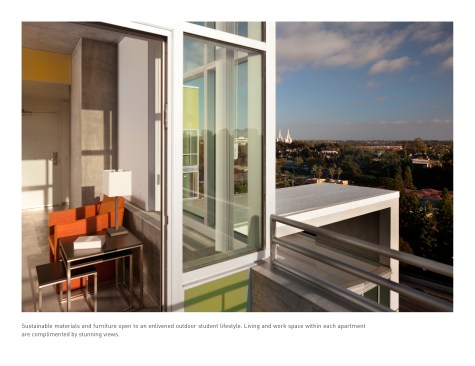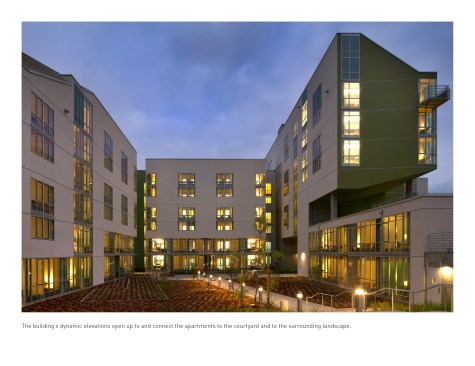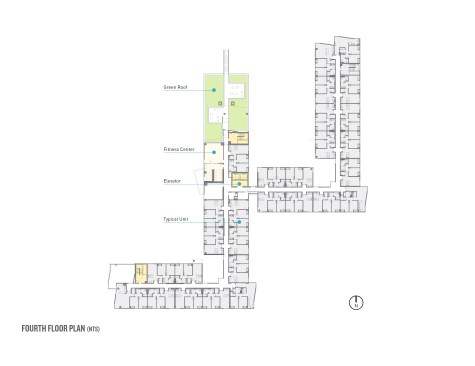Project Description
Designed as a focal point and transitional zone for the growing UCSD medical campus, the Rita Atkinson residences is a 226 unit housing development situated to complete the axis of a future academic mall.A dynamic connection with the mall is created through a deconstructed building symmetry that formed by two “L” shaped residential wings. A green roof, designed to act as a gathering space, aligns vertically with the mall elevation, further reinforcing this connection. A large central courtyard provides recreation area for gathering and study.
Apartment units are designed to emphasize views of the exterior’s multilevel design and utilize natural ventilation for temperature mitigation. The holistic design further connects public and private spaces with the vibrant colors of the project being incorporated into the interiors design of the individual housing units. Focus was put on the sustainable initiatives of the project and the university at large, through large graphic kiosks integrated into of the buildings elevator lobbies. The project received a Certified LEED Gold status and recycled materials were used throughout the building.
Through rigorous coordination and teamwork, the project was completed, on budget, in September of 2010, a full year ahead of the original schedule.
