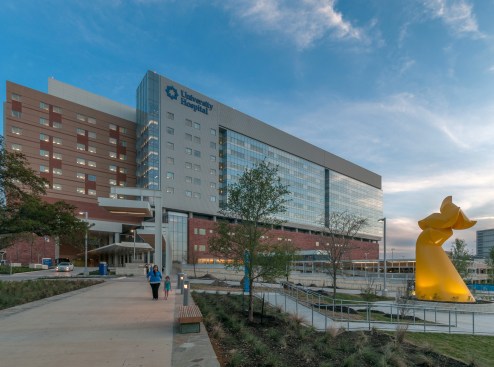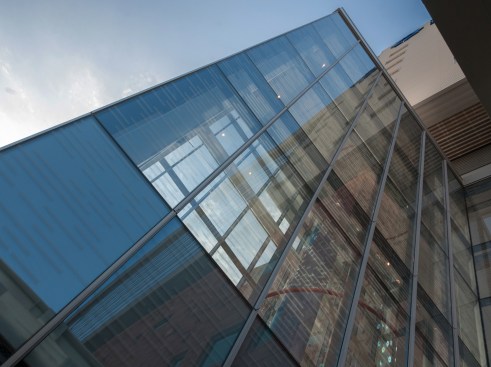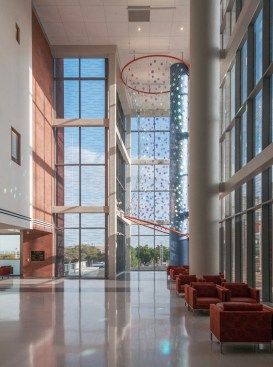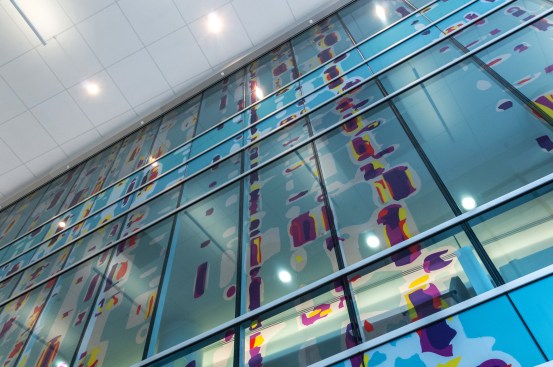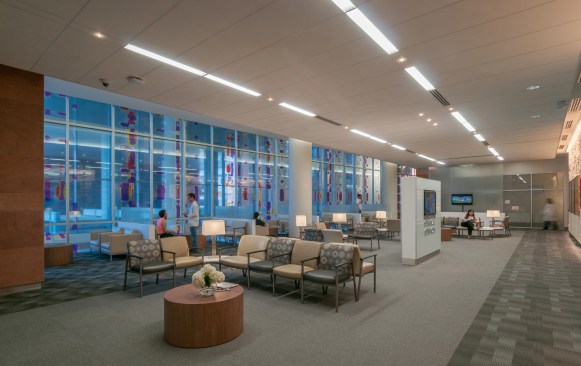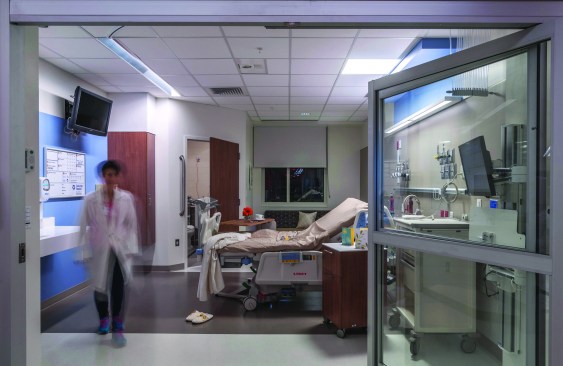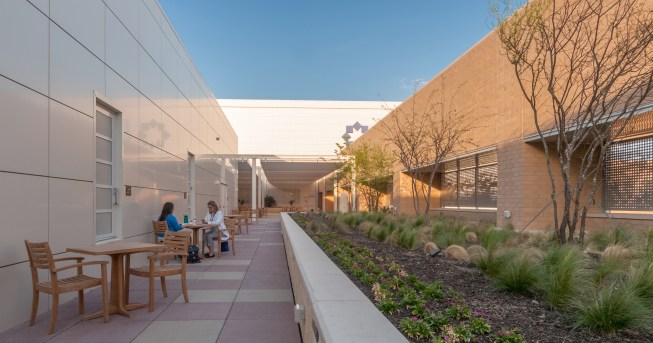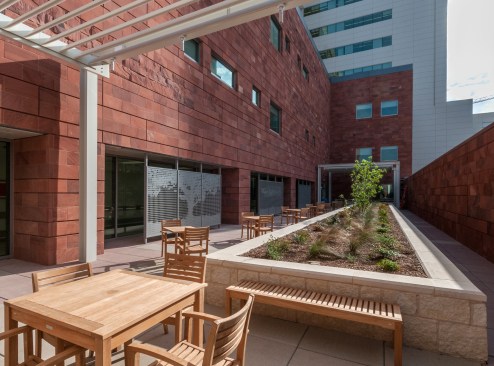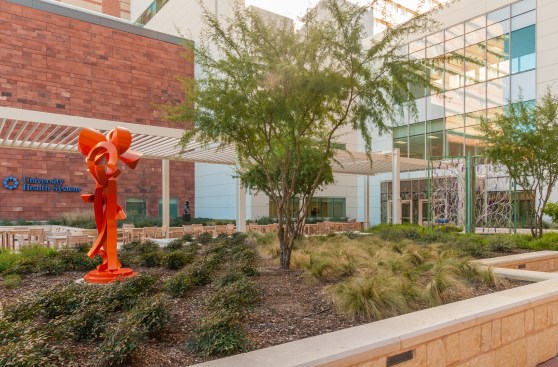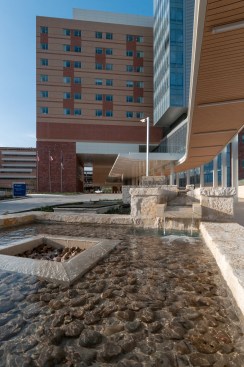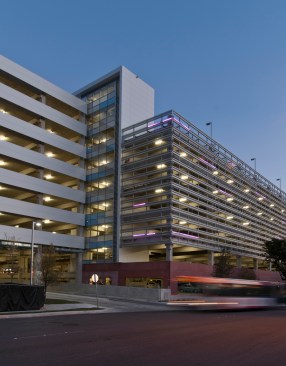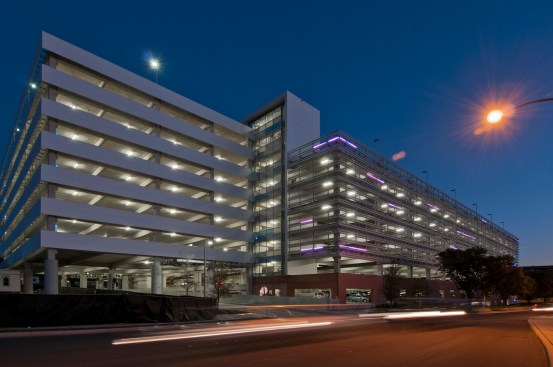Project Description
To help meet the healthcare needs of San Antonio’s growing community and trauma region, the University Health System committed over $778M for the addition and renovation of the University Hospital Medical Center campus. This new and updated facility will help reduce wait times, expand access and offer the latest technologies and advanced treatment options. A new trauma tower will provide 35 surgical suites, an additional 420 patient rooms and expansion of the Emergency Department (66 treatment areas, including 10 trauma rooms). Renovation of clinical spaces in the two original hospital towers is planned after completion of new construction.
Additional construction will include the expansion of patient and staff parking. Visitors will utilize the renovated 3.5-level, 320,000 sf North Garage, which has 525 parking spaces. Staff will use the new 11-level, 1,168,000 sf West Garage which contains 3,324 parking spaces, as well as a heliport and a sweeping bridge connection to the new hospital tower.
The amount of green space is being increased on the site by one acre with the inclusion of a large park-like green space called the “Jardin.” This space provides visitors a respite from the main flow of pedestrian traffic while walking through a meadow of native grasses. In addition, two roof gardens were designed for public and private use, allowing access to secured outdoor seating areas and public art while providing visitors and staff space to relax in the shade and surrounded by native plants.
Gold Certification was achieved for Leadership in Energy and Environmental Design (LEED) through the US Green Building Council. “Green design” strategies are implemented to achieve energy savings, water efficiency and reduction in CO2 emissions, while creating spaces that will be efficient, welcoming and healing.
