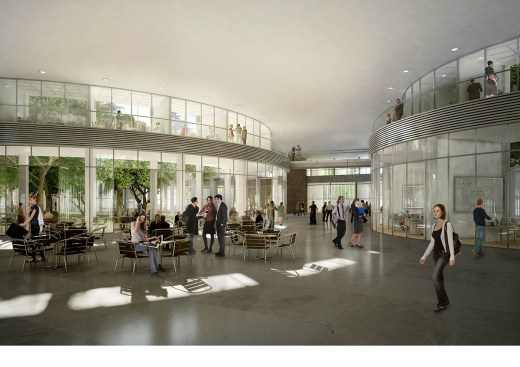Project Description
With over 100,800 students and a faculty of over 6,500 teachers, Universidad de Buenos Aires is the premier institution for scientific study and research in Argentina and the core of academic learning for South American nations. The task to design a building on the campus was of was of particular significance to Rafael Viñoly, who graduated from the university.
Housing Departments of Mathematics, Computer Sciences, and Environmental Sciences – which have previously occupied an outdated building adjacent to the new site –
the design for the Facultad de Ciencias Exactas y Naturales features expansive indoor and outdoor public spaces where students can gather to converse, debate, exchange ideas, and develop opinions.
Two curving courtyards intersect expansive indoor gathering and study areas, carving out space to preserve native trees that predate the development of the site, yielding one of the building’s most prominent features is that the enclosed space is flooded with daylight and natural ventilation. The courtyards also integrate the building into the campus via an open passageway that runs directly from the west to the east end of the building, straight through one courtyard to an outdoor terrace, connecting the building to the old facility adjacent to it.
The trapezoid-shaped building is organized into two floors. The ground level is dedicated to classrooms and student learning, and the level above to research laboratories and administrative offices. Lining the perimeter of the building at both levels are classrooms, conference centers, and office spaces fit out with demountable walls and designed for maximum flexibility to suit the future needs of the campus and accommodate the rapidly changing nature of the sciences and science education. The walls of these spaces feature dry-erase white boards that form spaces where students and instructors are free to express opinions and ideas.

