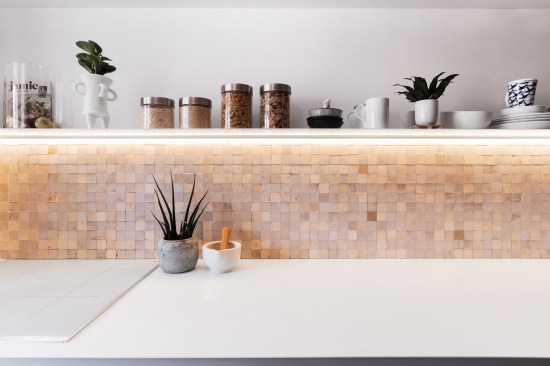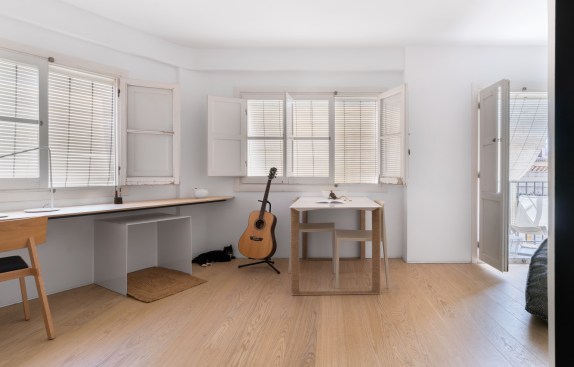Project Description
LOCATION
The project is located in El Carmen, Valencia’s historical district. This place has experienced a chaotic growth over the years. The urban plot is irregular and erratic, very rich in genuine street intersections. These spots are where social life happens.
Close to Torres de Serrano, the apartment is set on the last floor on a late 60s building. It has a particular shape molded by carrer de la Creu and the north side of Plaza del Ángel. Its rationalist style, highlights among buildings over 100 years of history.
The distribution follows a fan scheme and in combination with the openings, makes it very open and panoramic. It allows to establish several visual connections to iconic elements of the city: the Miguelete, the Carmen church, the monumental Arabic Wall, and Serranos main street, witnessing an inspiring cultural palimpsest.
THE PROJECT
The project is about creating a space that could work as a home and a creative studio as well. The client is a person with a certain interest in experimentation but having at the same time a deep respect for the context and tradition.
The main guidelines are focused on taking advantage of the location and the apartment’s qualities, besides looking for a language that puts it in connection with the Carmen’s history. Since each opening is facing a particular city icon, the main action relies on creating a series of spaces that dialogues with them. All of them different from each other. These highly contrasted atmospheres are articulated by an element: the threshold, which enhances the transition from one room to another. The promenade is compressed and expanded, like an analogy of the streets interlinking unique points as Plaza del Ángel.
The materials and constructive solutions are full of references to the neighborhood, with a special wink to the Carmen’s typical balcony, an element of expression and connection.
Carmen District (Valencia)
https://goo.gl/maps/kmeKLBvmiGuQvb6T6
Year 2017
Surface 71m2
Interior design, project management & art direction:
GOSENDE SALVADO · Studio
www.gosendesalvado.com
Photo session:
ADRIÁN MORA MAROTO
www.adrianmoramaroto.com
Collaborations:
Gan-Rugs · Aram & Sail collection (rug, poufs and cushion)
Andreu World · Sail chair collection
Punt Mobles · Whiskey chair collection
Dica · Kitchen Serie 45
Bolia – Cloud sofa
Arkoslight – Swap S & Aurae
Porcelanosa · Rodano Caliza by Ston-ker.
L’Antic Colonial · Treville mist
Sensem · Screeding profile door system
ACB · Murta lamp
Formagenda · Chaplin lamp








