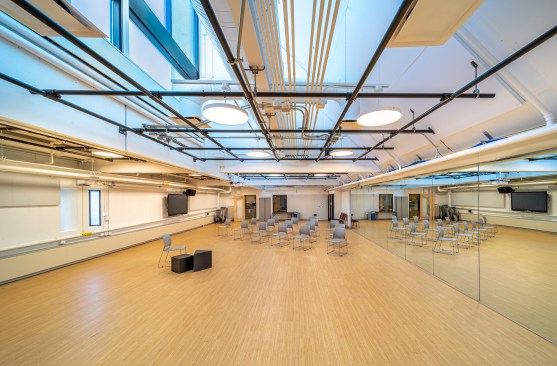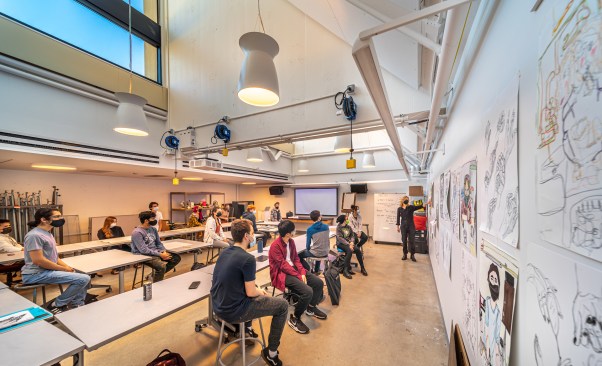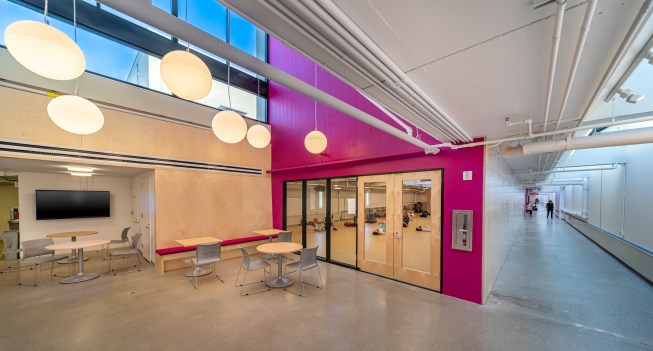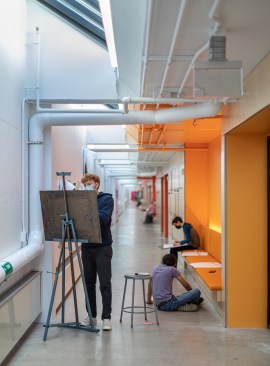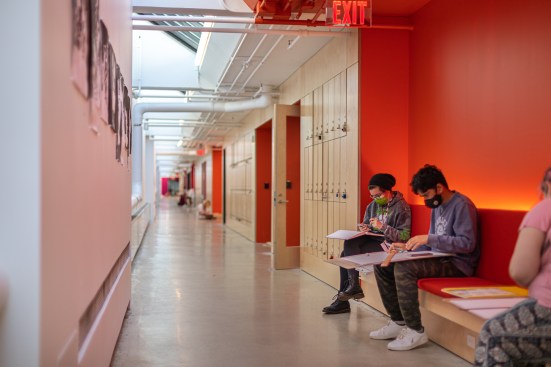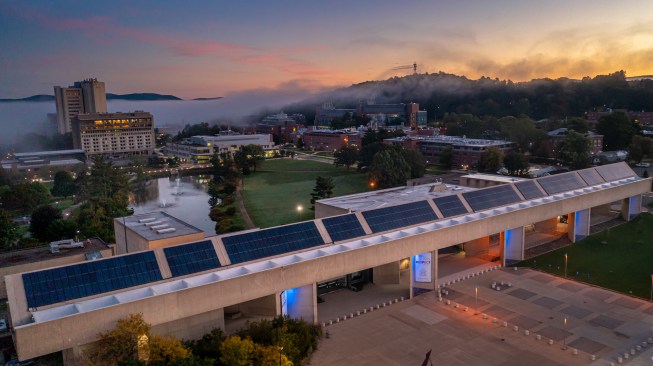Project Description
Completed in 1975, Kevin Roche’s landmark project at UMass Amherst is exemplary of his unique approach to mid-century concrete architecture. designLAB’s work focuses on the “Bridge” of the structure: a 600-foot long, 40-foot wide bar of classrooms suspended 30 feet in the air. The Bridge was reprogrammed from exclusively painting and drawing classrooms to a wide range of arts uses, including a theater rehearsal space with supporting scenic design studio and full costume shop.
The scenic design studio functions as a design classroom and mini fabrication studio. It contains large format and 3D-printers, as well as bench-top tools for the creation of models and small-scale props. The costume shop is a fully equipped costume shop including a large central area for layout, sewing stations, dressing rooms, and a dye room for custom dyeing manipulation of fabrics.
Primary among designLAB’s replanting strategies was a re-thinking of the circulation corridor that runs the length of the bridge. By moving the corridor to the south side of the bridge, the team was able to relocate it under a continuous skylight, bringing daylight into the otherwise windowless 600-foot long span. The move also created common areas at the three access points, thereby creating better wayfinding, collaboration, and social spaces.
