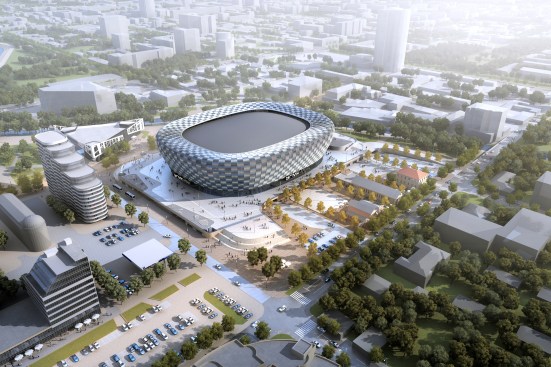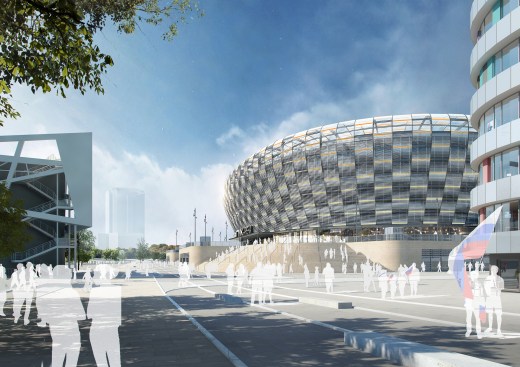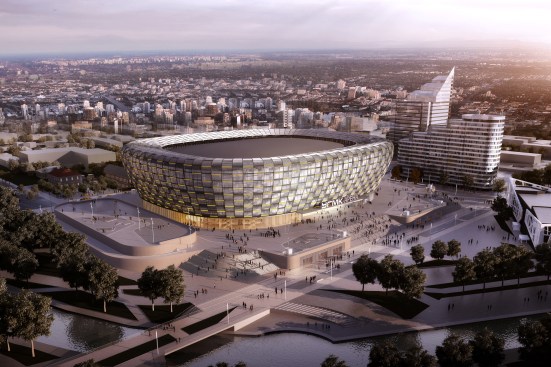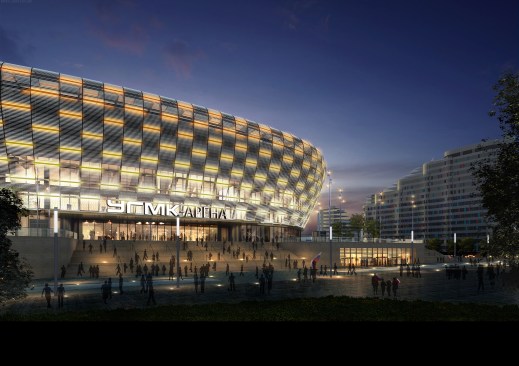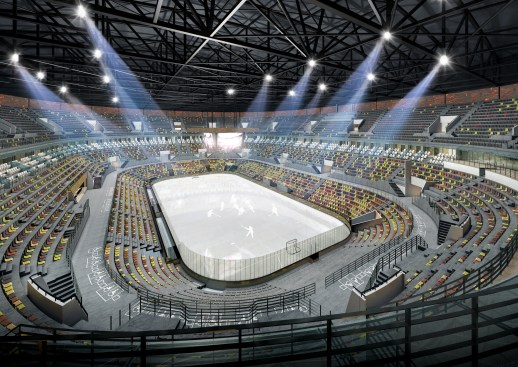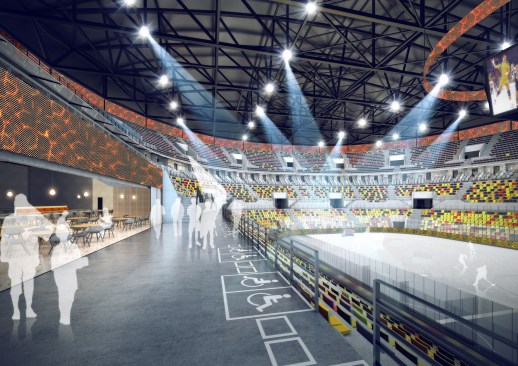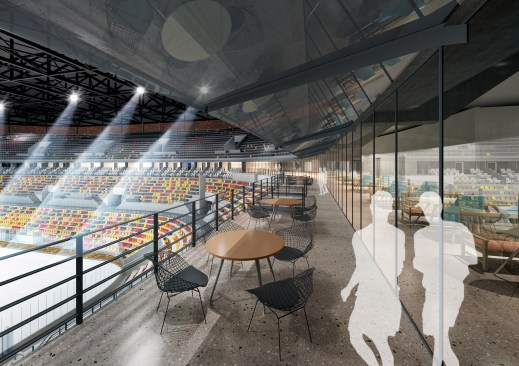Project Description
FROM THE ARCHITECTS:
Düsseldorf, 31.07.2018. The new multifunctional arena in Ekaterinburg is being built according to plans by HPP Architects. The city and client, the Ural Mining and Metallurgy Holding (UGMK), have now agreed on one of three proposed designs. The UGMK Arena will be the new home of the Awtomobilist Ekaterinburg ice hockey team and the women's basketball club UGMK Ekaterinburg and meets the standards of international competitions. Designed as a multifunctional arena, it is also designed as a venue for numerous other sports such as volleyball, figure skating or boxing as well as major international events. The grandstands and playing field adapt flexibly to the various uses and thus offer the city new opportunities in the sports and event business. “We are sure that the new arena will make a contribution to the economic and commercial development of Ekaterinburg“, said Gerhard G. Feldmeyer, HPP’s Senior Partner responsible for the project.
The construction site is located in the heart of the city on the revitalised banks of the Isset River. The TV tower, which has been unfinished since the mid-1990s and has since risen 220 metres into the sky as a ruined building, was demolished for the development of the area, which is currently partially fallow. The arena enlivens the quarter through its varied use and the development of new, urban entertainment space. "Both the client and the city wished to create a new centre with which the city and its inhabitants identify," explains Antonino Vultaggio, responsible HPP partner. A spacious, raised platform defines the entrance level of the building and integrates the stadium in terms of urban development. The translucent façade cladding made of horizontal metal rods and the glass access floor open up the arena to the outside. The podium houses all the necessary security facilities, parking spaces and delivery as well as a central entrance for visitors, which can be used at major events.
As one of the Russian industrial cities built from the beginning of the 18th century on tsar's decree for the development of the metalworking industry, the history of Ekaterinburg is closely linked to this. As the largest producer of copper, zinc, hard coal and precious metals in Russia, the client, UGMK, is still the most important employer in the region today.
The core elements earth, fire, water and air are therefore bestowed with a particularly important role for the interior concept: they define four different areas of corresponding colour and surface design and thus give the visitor orientation. In the "Water" area, for example, glass block walls are displayed, while the "Metal" area is characterised by copper-coloured materials, for example.
HPP Architects have been commissioned with the "Concept" and "Schematic Design" stages for the architecture and interior design of the new arena. The construction work is scheduled to begin at the end of the year.
