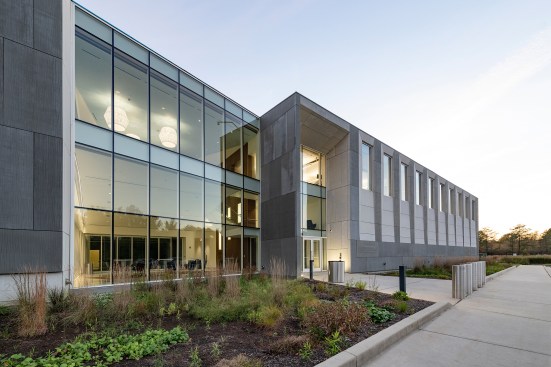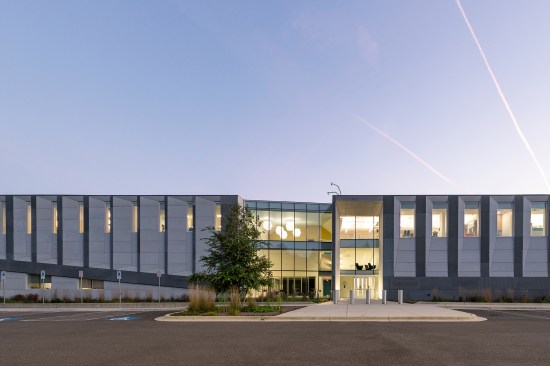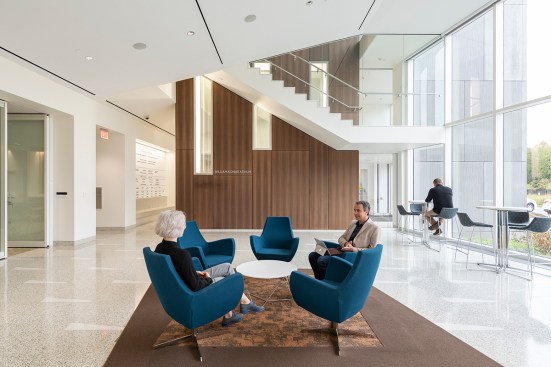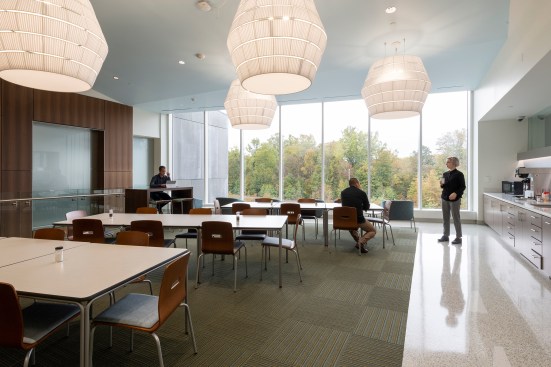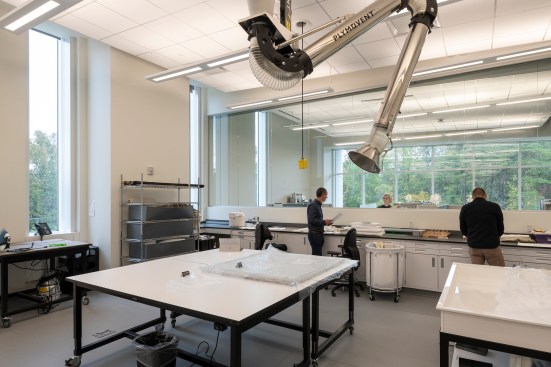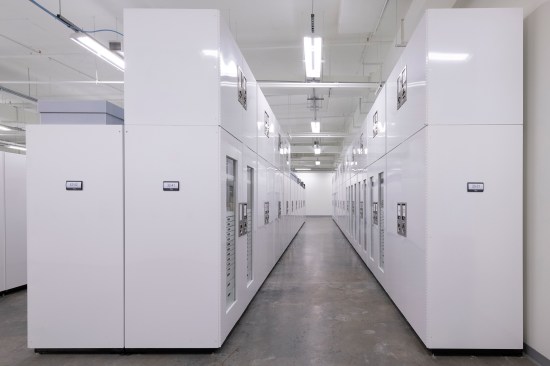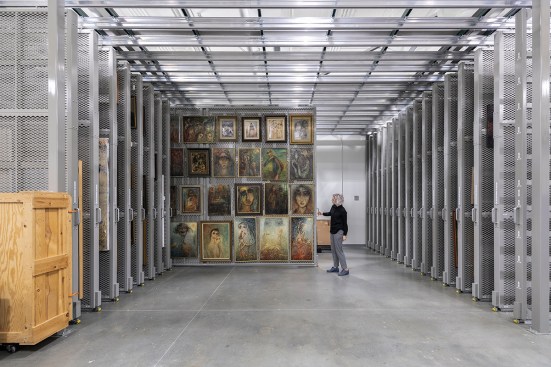Project Description
SmithGroup’s design for the David and Fela Shappell Family Collections and Conservation Center prioritizes the security of the growing collection of Holocaust-related artifacts while creating a comfortable working environment for the Center’s staff. It will house a variety of collections materials including printed media, film media, textile objects, and large objects. The facility includes: office space with conference and huddle rooms; a collections processing area, conservation labs, photography studios, a researcher reading room, collections storage, an artifact isolation room, clean and dirty receiving docks; and exhibit design and production space.
The facility was designed with an enhanced structure to mitigate damage risk from external threats and natural disasters. State-of-the art environmental control systems, with high levels of redundancy and energy-saving features, provide stable archival conditions for the longevity of the facility’s vast collection. Functionally and environmentally divided into “clean” and “dirty” zones along a central axis, it separates artifact storage areas and conservation labs from “dirty” spaces such as exhibit fabrication spaces and non-collections office space. The architecture of the collections center makes subtle nods to the DC Museum’s unsettling geometric shifts through its unique angular massing and forced perspective, while its Ultra High-Performance Concrete rainscreen cladding provides a visual and tactile sense of permanence as well as actual durability.
For its occupants, the highly efficient building envelope maximizes beneficial natural working light and views to nature, while presenting more neutral facades to reinforce the facility’s goal of “hiding in plain sight.” The new collections care facility is designed to allow for easy expansion as the museum’s collections grow. Aided by SmithGroup’s thoughtful planning, the U.S. Holocaust Memorial Museum’s collections and staff will be protected for decades to come in this efficient, secure, and flexible new facility.
