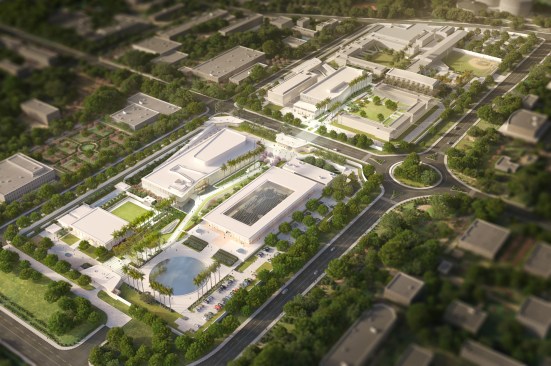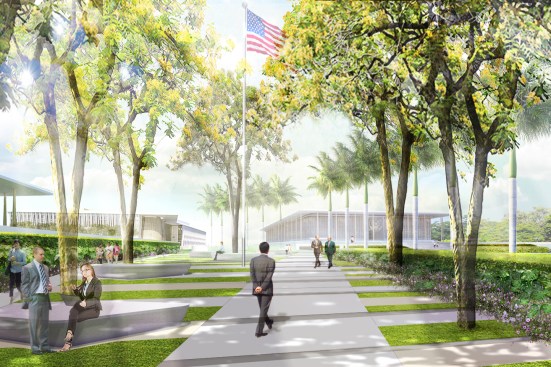Project Description
FROM THE ARCHITECTS:
WEISS/MANFREDI is pleased to unveil the design for the re-envisioned iconic embassy campus in New Delhi, India. The first phase of this long-term Master Plan includes a New Office Building, a support annex, and a connected landscape that will provide a secure campus for America’s mission in India. The design enables the restoration of Edward Durell Stone’s early modernist Chancery Building and recasts the 28-acre embassy compound into a multi-functional campus.
A tree-lined promenade links all new and existing buildings on the campus, connects functional zones, and introduces reciprocal relationships between buildings and gardens. Inspired by India’s enduring tradition of weaving together architecture and landscape, a series of cast stone screens, canopies, reflecting pools and garden walls introduce a resilient, integrated design language that brings the campus into the twenty-first century.
Nearly sixty years after the opening of the Edward Durell Stone-designed embassy, the redesign of the Embassy Campus defines a sustainable vision for the Embassy’s future that builds on the legacy of the historic campus to create a new foundation for American diplomacy in India.


