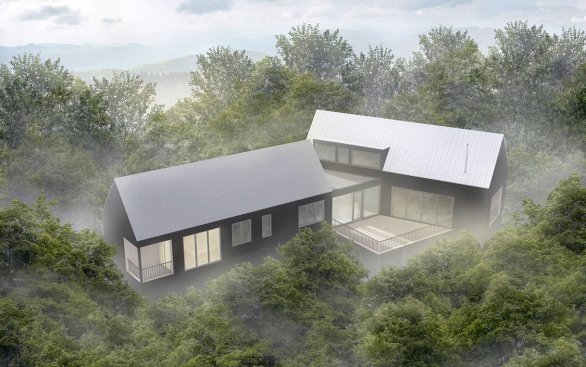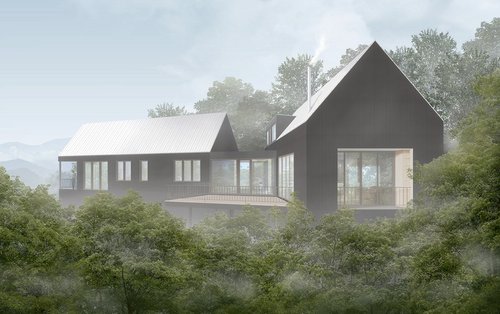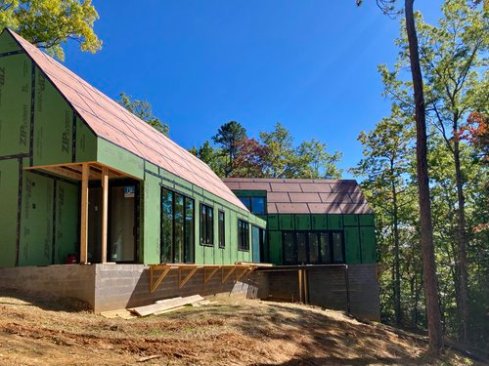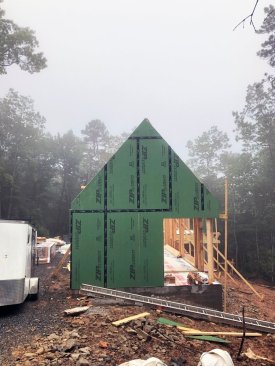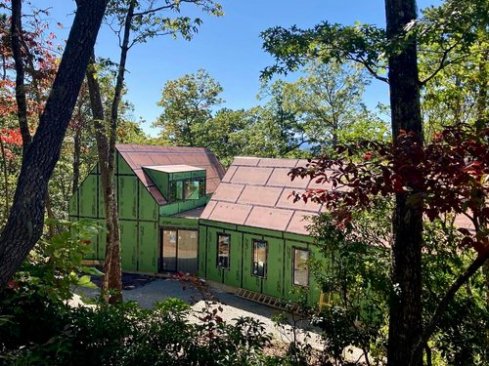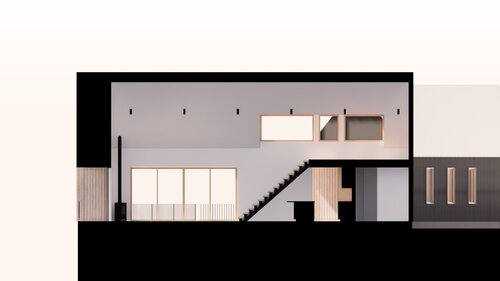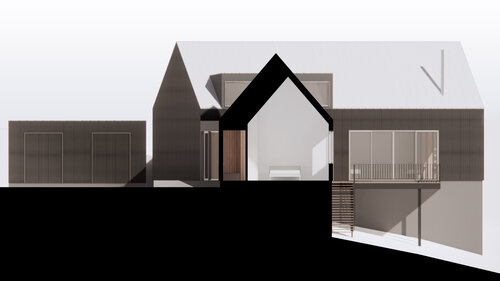Project Description
Two Gables is conceived as a modern cabin getaway for a family who lives at Folly Beach. The architectural concept is a gabled living volume and a gabled sleeping volume, which are separated from each other and turned at an angle to create an inside-outside space between them, that open up a panoramic view to the mountains. When asked in initial conversations about what is the center of the home, the client said, “sitting in a space outside at night,” and so the design revolves around this idea.
The exteriors of both volumes are clad in a vertical metal rainscreen that meets a zero-eave roof line and concealed gutter channel. Where the exterior wrapper is carved away to create a lookout porch at the living volume, and a master deck at the sleeping volume, the exteriors are clad in vertical wood.
The interiors of both volumes have concrete floors with an earth-tone color admixture. A large 4-panel sliding door opens to the sunset deck so that the deck is its own outdoor room —at once a part of the living room, and at the same time part of the entry vestibule which also serves as a yoga space. An upper loft for the clients’ young children above the kitchen and utility rooms is a place where they can have sleepovers with friends. The open layout and height of the living volume is a contrast to the intimate spaces of the bedrooms down the hall.
