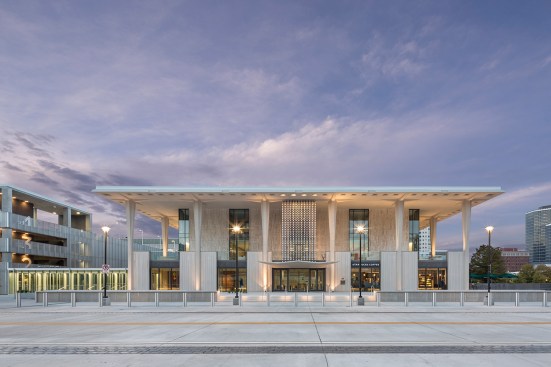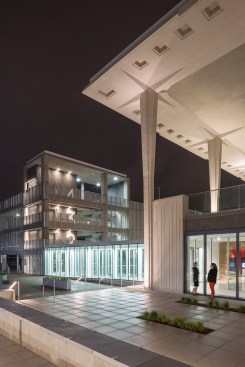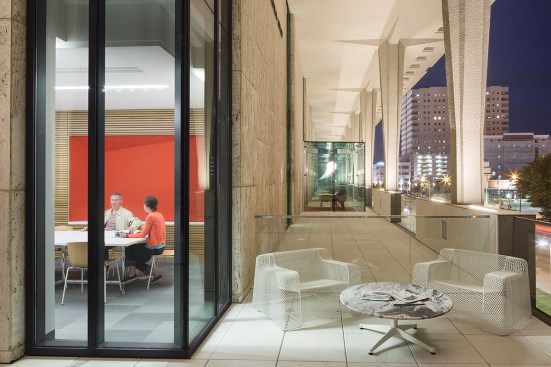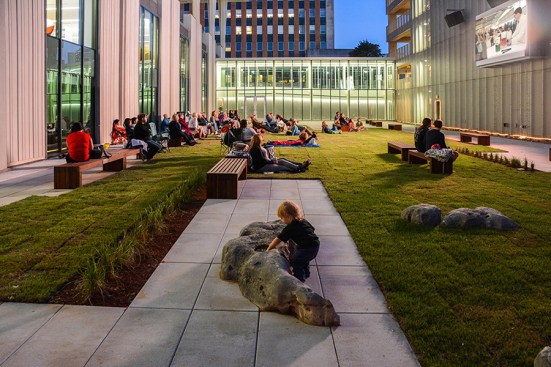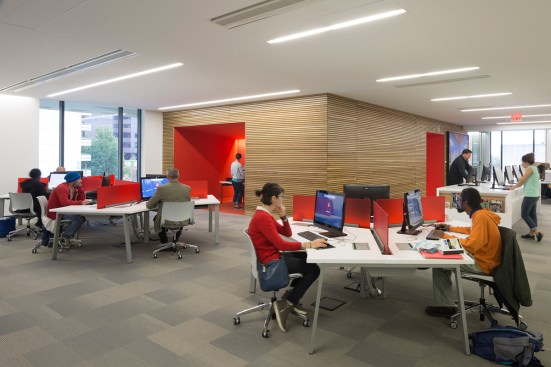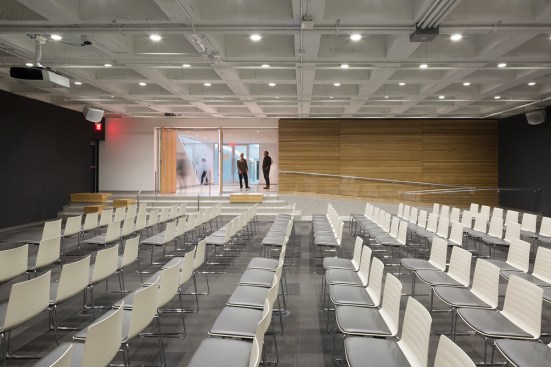Project Description
FROM THE ARCHITECTS:
When the library opened in 1965, it was envisioned as a modern temple for books and an integral part of a new civic plaza, designed in the spirit of urban modernism. Fifty years later, the neglected urban potential left the civic plaza looking tired, deserted, and unsafe. This revitalization establishes connections between inside and outside to promote a modern, urban setting and to create a positive patron experience.
Design objectives include activating exterior spaces, increasing safety, simplifying entry into the building to one location, and adding a parking garage. The project also features a new public garden and programming space between the library and parking ramp. Inside, the transformation opens up and consolidates interior spaces; expands space for public interaction; introduces a new, highly interactive education center for research and development of learning practices; and replaces all the building systems. Sustainable goals target maximizing the regenerative impact on the community, urban fabric of downtown, and library programming and operations. The design focuses on the health and well-being of all building occupants, as well as minimizing long-term effects on the environment
FROM THE AIA:
The design team approached the project with the goals of delivering a solution that responds to the needs of a 21st-century library while creating a destination that actively contributes to the city’s renewal. To that end, the project activates the exterior spaces, simplifies patron entry, and dramatically increases parking availability through a parking garage with an enclosed link to the library. Despite the addition of the 88,000-square-foot garage, the overall impervious surfaces on the site were reduced, alleviating stormwater runoff. New cast stone panels, refurbished public art, and a thorough cleaning honor the library’s original 1965 design. Beyond the adult stacks and destination children’s area inside, the library features a mix of spaces where up to 140 people can meet and collaborate. The plaza itself, once tired and deserted, now features pervious pavers and ample seating surrounded by vegetation. Coupled with the library’s café, outdoor spaces provide seating for more than 400 people, providing regular meeting space before library hours begin.
