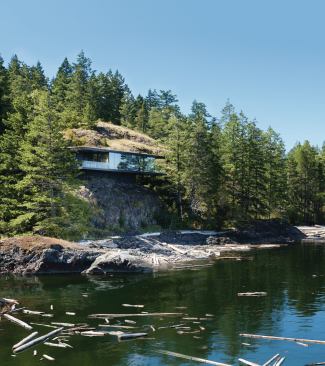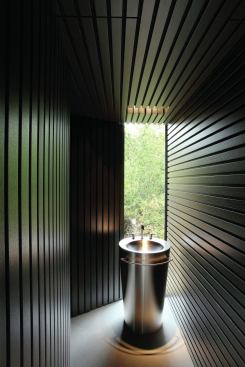Project Description
When Eric Peterson and Christina Munck invited Vancouver, B.C.–based Patkau Architects to
help them place their new home on a cliffside site on nearby Quadra
Island, the team, as the designers of the new structure, didn’t cut
themselves any slack. Accessed via a road that wends through a forest of
fir and maple trees, and atop an uneven, moss-covered basalt
outcropping 44 feet above a windswept beach, the site boasts a view
across the water to mainland British Columbia. “That single panoramic
expanse and view is one of the things you notice most immediately about
the site,” says David Shone, a principal at Patkau and the project
architect for the Tula House.
In order to take full advantage of the view, the architects chose to
position the house at the edge of, and cantilevering out from, the
bluff. But they didn’t want to give the game away too quickly: A
glass-lined entrance courtyard is enveloped by the C-shaped,
4,500-square-foot structure, and offers only glimpses of the view
beyond. From the carport, visitors are funneled down a long
concrete-lined corridor, and it is only upon reaching the living area
that the expansive view is revealed, through a long ribbon of glazing
that lines the oceanfront side. The view is unobstructed by columns or
thick mullions—the result of the floor and ceiling planes being
independently cantilevered. A cast-concrete floor, intended to read as
an extension of the rock face, transitions to wood to denote the point
at which visitors leave terra firma and walk onto the cantilever.
But while it is certainly the most dramatic, the ocean vista is not the
only view in the home. “It’s actually a very complex site,” Shone says,
noting that the firm referred to it as a “five-site house.” The glazed
courtyard captures views of the surrounding forest, low windows in the
master bedroom frame a mossy rock wall, a glazed panel in the
cantilevered floor section looks down over the driftwood-strewn beach,
and thin skylights in the linear wood-batten ceiling showcase the tree
canopy and sky beyond.
Achieving the level of design rigor and structural bravura showcased in
elements such as floating concrete walls was not easy to achieve on the
remote site, and a building boom in Vancouver kept most of the
construction crews that Patkau would normally use busy on the mainland.
The architects turned to a local construction crew that had, until this
project, never worked with exposed architectural concrete. “They
developed techniques onsite and rigged up interesting scaffolds and
carts to roll up the large pieces of glass,” Shone says. Any doubts were
quickly erased as the project developed, and the level of intended
detail was reached. “In hindsight, they really were the right people to
build the project,” Shone says. “They are very good craftsmen.” —Katie Gerfen














