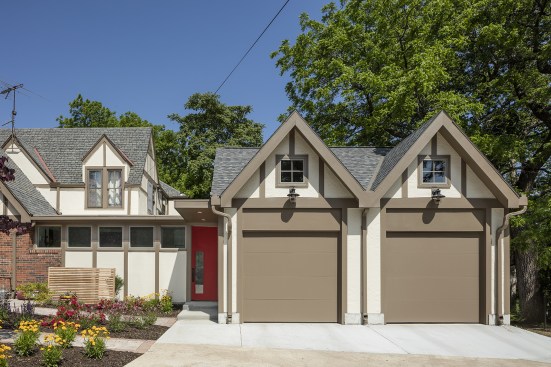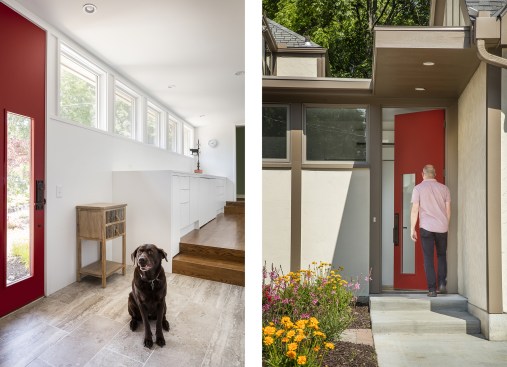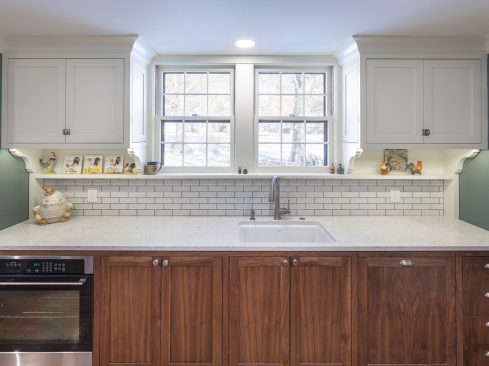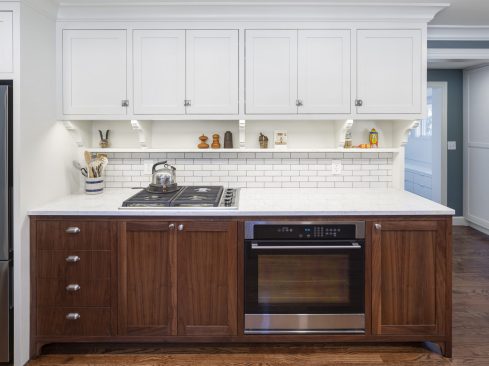Project Description
This is an addition and remodel project. We added a new garage and laundry mudroom to the original Prairie Village dairy farmhouse. The new garage, in order to maintain the scale and detail of the original house, is a take on a Tudor house, linked to the old house by a contemporary addition that is a mudroom and laundry. This allows it to feel as if it could be the original garage connected by a more modern link.




