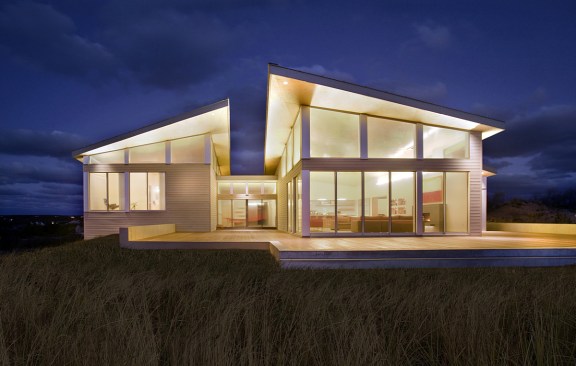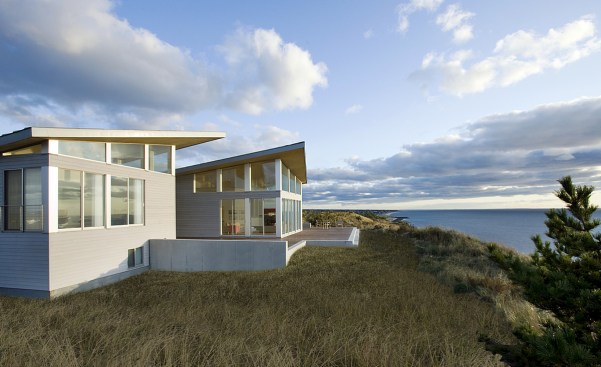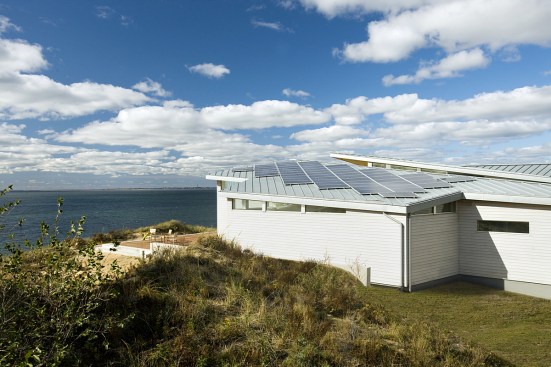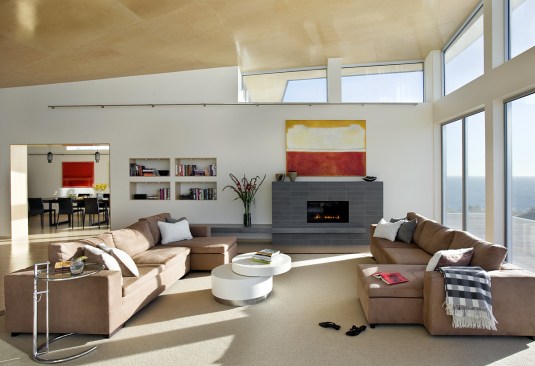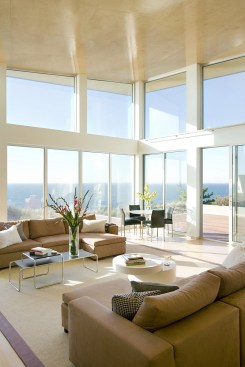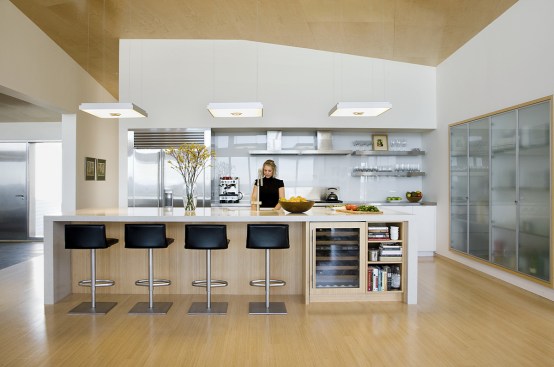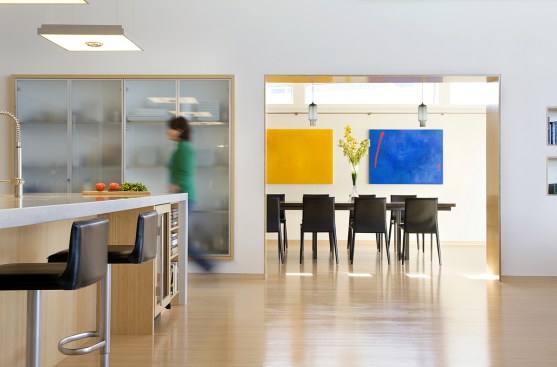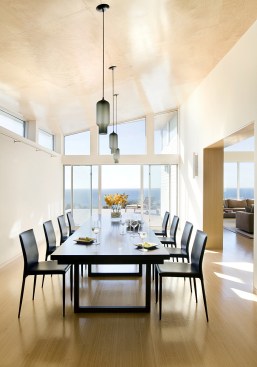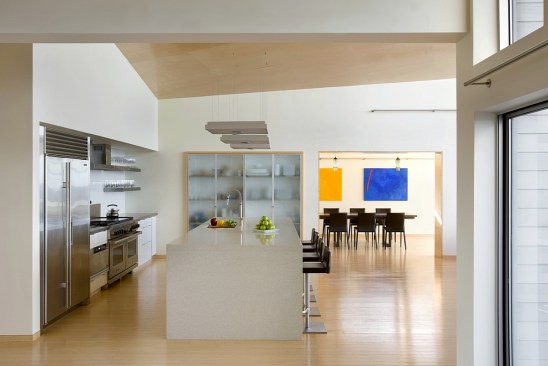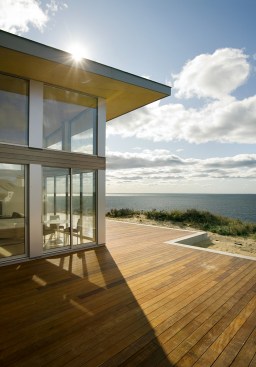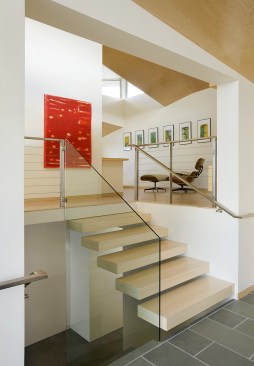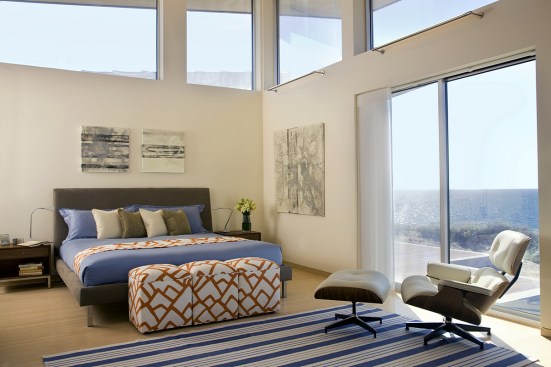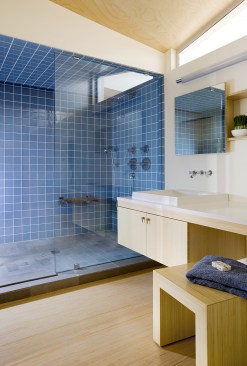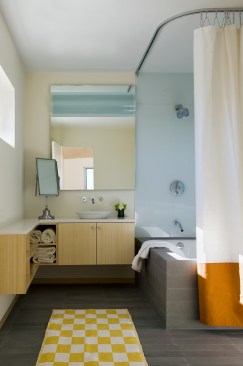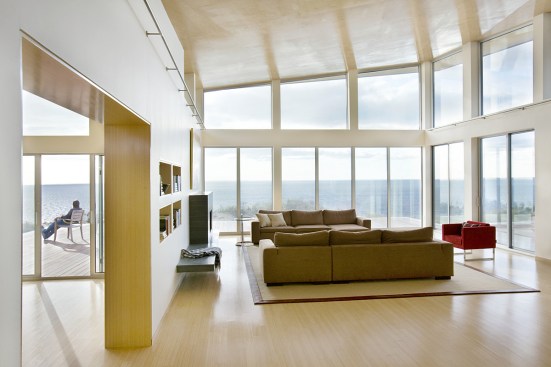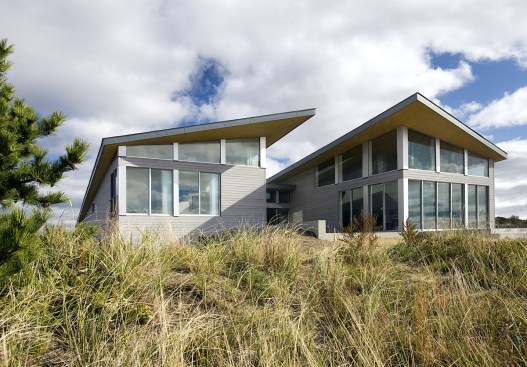Project Description
Environmentally sensible Cape Cod beach house. This modern, oceanfront vacation home, perched 115′ above sea level overlooks Cape Cod Bay. Inspired by the coastal topography, ZED designed the house to hug the dunes, then expand towards the water to capture the majestic ocean view. The high performance home features a super-insulated building envelope, geothermal heat pump, and solar electric system. As a vacation residence it accommodates a variety of occupancies for a large family. The home is split into two columns- a ‘living bar’ and a ‘sleeping bar’. Half the home can easily be decommissioned to save energy. The Living Bar includes the kitchen, living and dining areas, as well as a secondary master bedroom – all that the couple needs when the children are away. The Sleeping Bar is the expansion module with numerous bedrooms and bathrooms to accommodate the entire family. Photos by Eric Roth.
