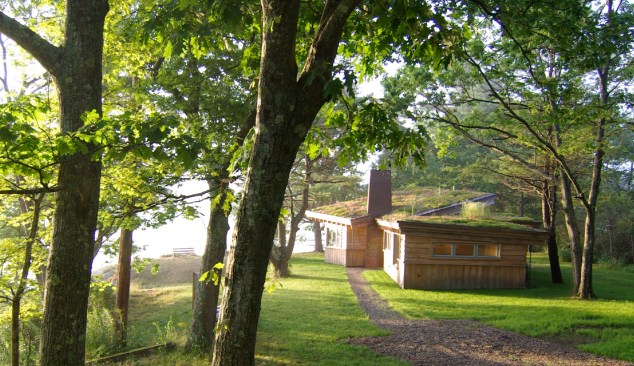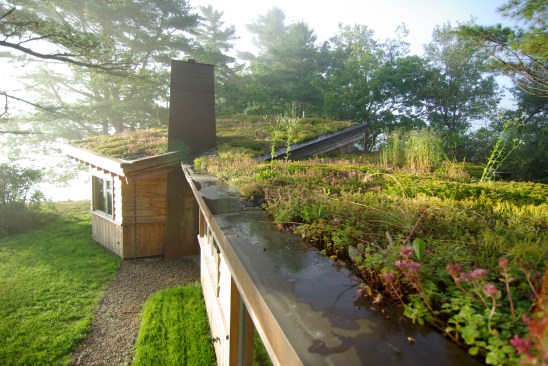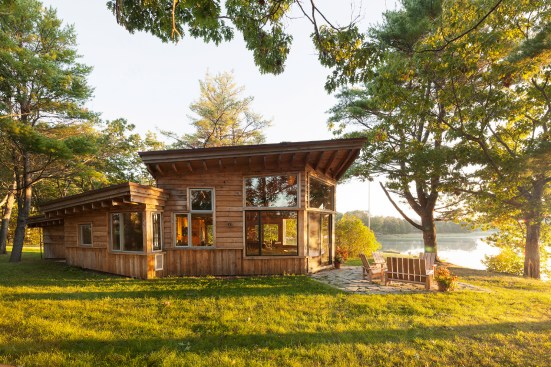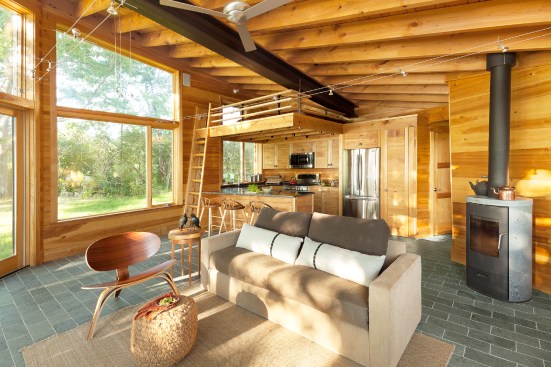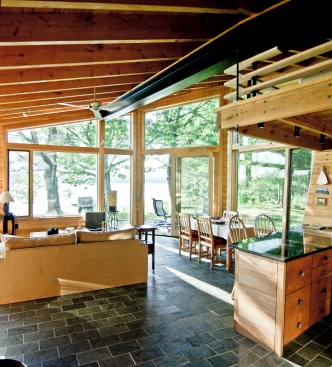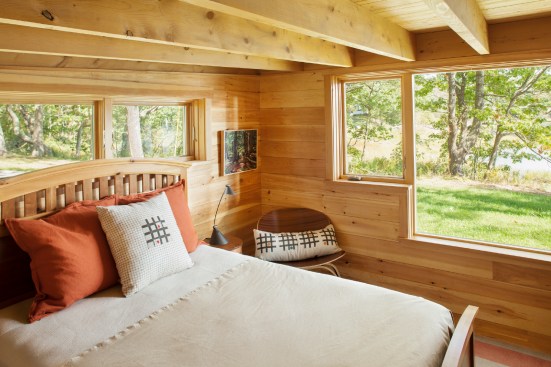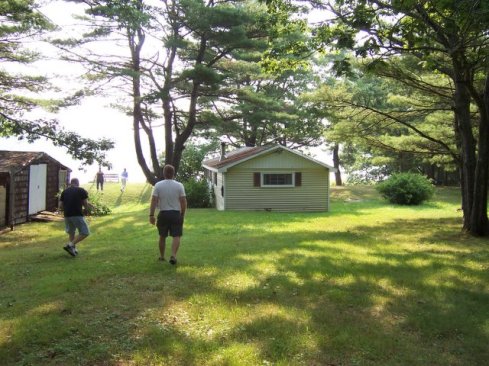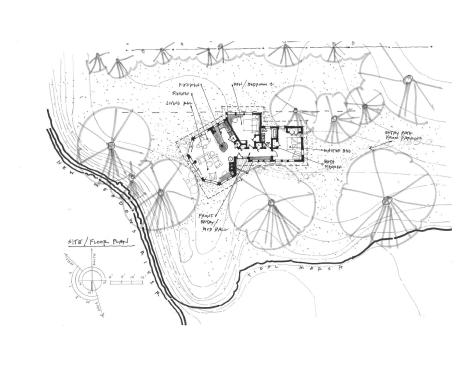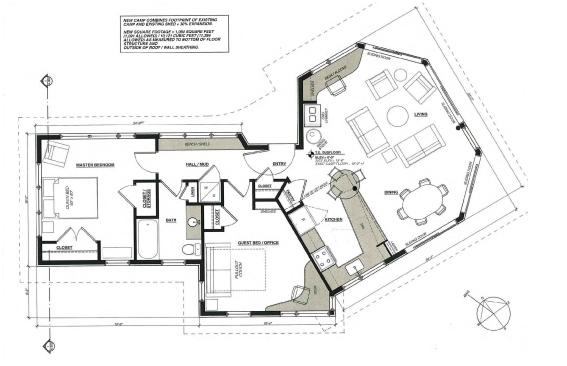Project Description
This crafted modern dwelling is a modest,1090 sf, single level, two bedroom dwelling with a planted roof. This new structure is a rebuild of a ranch that was neglected, cramped and composting.
Zoning constraints on the rebuild (we were well into the shoreland zone) forced a creative approach to forming the new structure’s volume as well as limiting the plan. A traditional gabled roof would have exceeded the allowable volume, so instead we warped a flat roof, laying it flat and low at the private/bedrooms end, and twisted it up to the water views, south light and more expansive living spaces on the public/living/water end. A planted roof was a self-evident choice (though we could find few precedents in our region) given the overwhelming beauty of the site, blending in seamlessly. The clients family is from Norway, so a Scandinavian vibe was fitting, and the planted roof concept caught-on.
The planted roof was a practical choice as well, reducing runoff and bolstering the already super-insulated building envelope. The carefully crafted woodwork, completed at a reasonable price (around 250$/sf, nic septic/well/driveway). Almost all of the interior and exterior finishes were sourced from local mills and quarries; this fit in nicely with the green spirit of the house but had the added bonus of keeping costs low. The scale of the finishes was deliberately exaggerated to emphasize the small structure’s strong and unique relationship to its natural surroundings.
