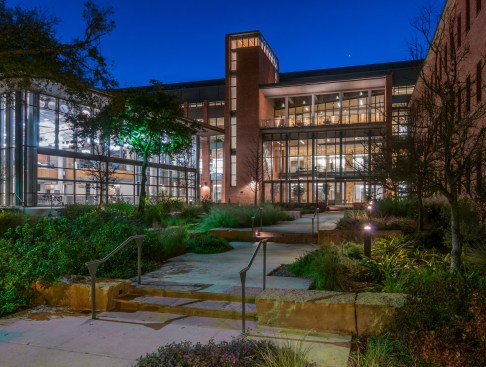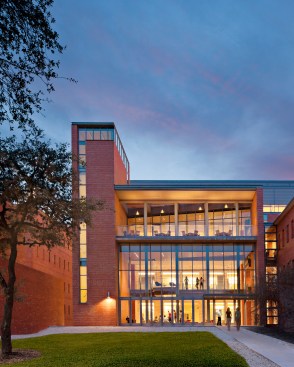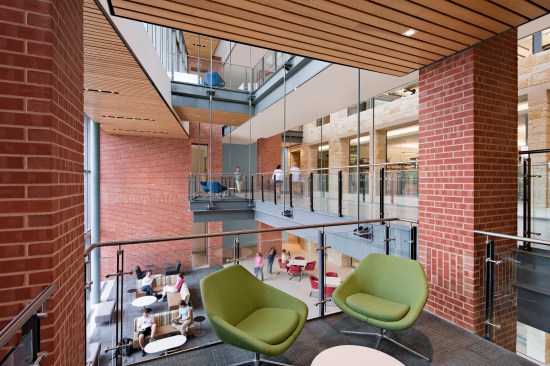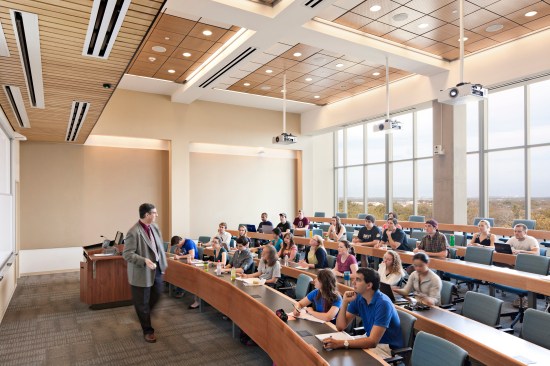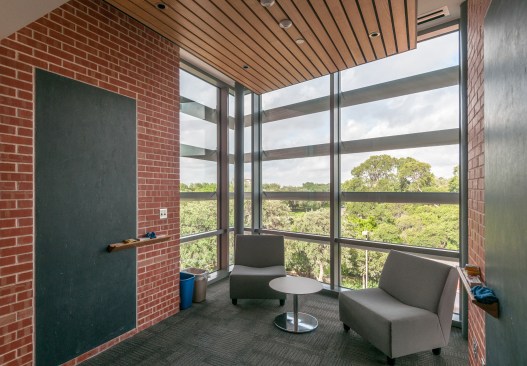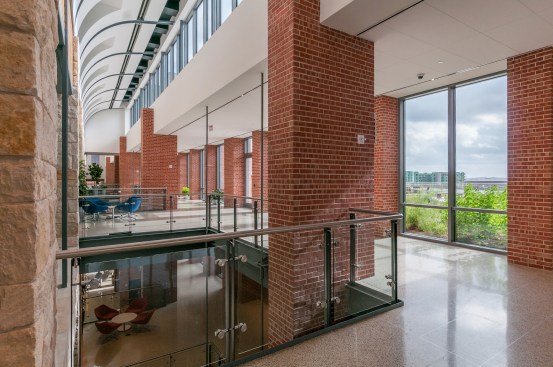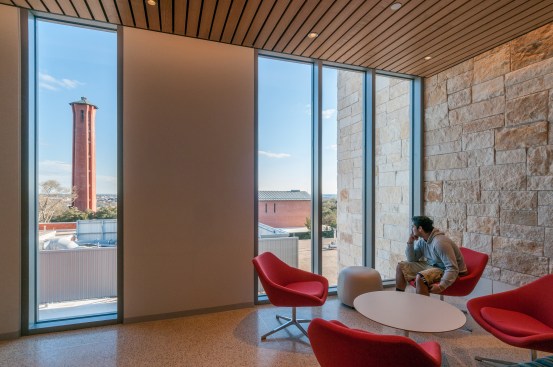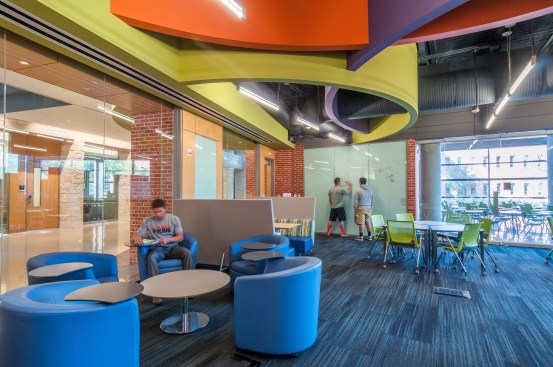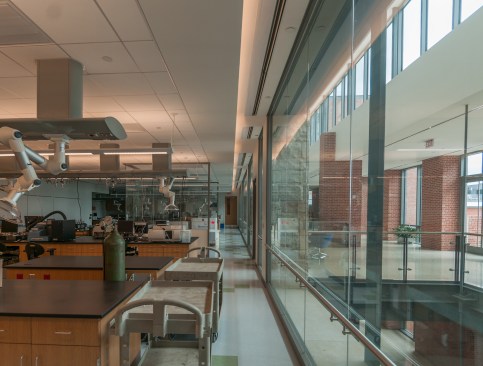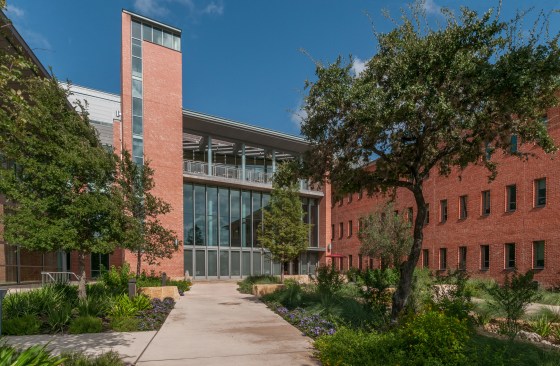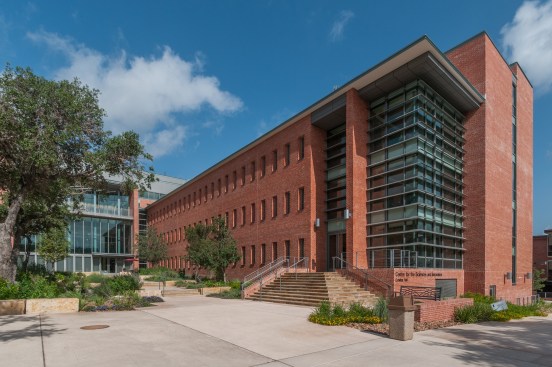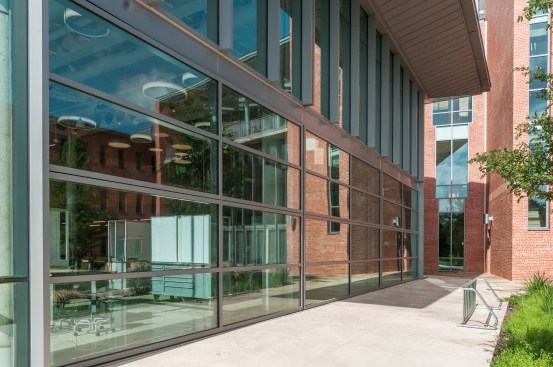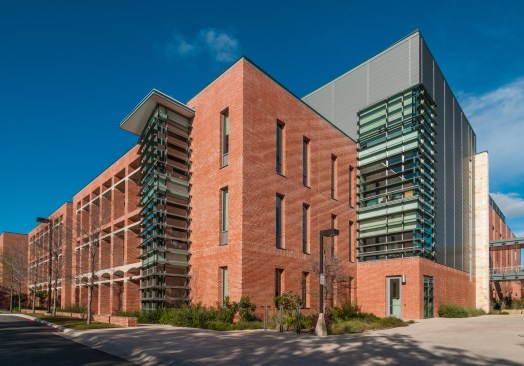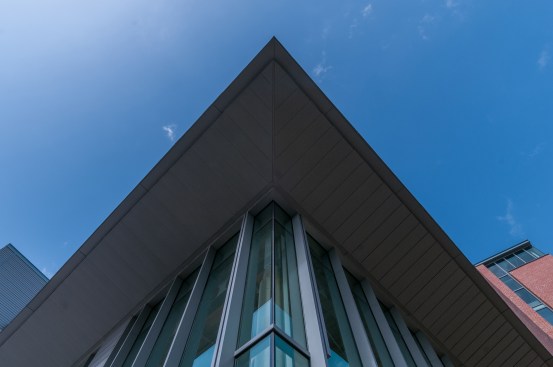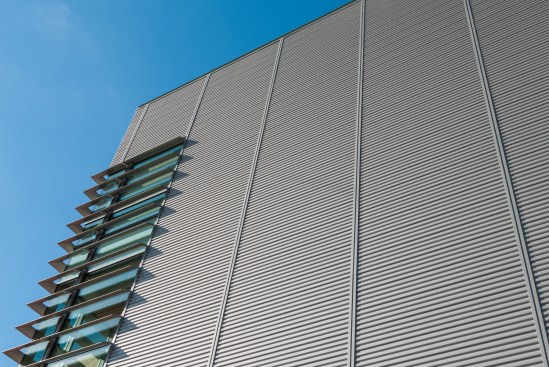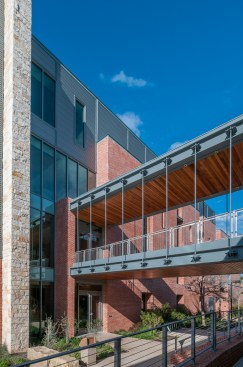Project Description
Center for the Sciences and Innovation was the largest project in Trinity University’s history, spanning multiple phases of demolition and construction. The Center for Science and Innovation includes over 250,000 sf, linking multiple buildings including the Chapman Center, Cowles Life Science Building and the Marrs-McLean Science Center.
Phase I consisted of the renovations to the Chapman Center lecture hall/auditorium as well as classroom renovations to the Parker Chapel. Further renovations were made to accommodate the relocation of the Sociology/Anthropology Department to the Storch Building.
For Phase II, RVK teamed with EYP collaborating on the design of the two-story addition and renovations to the existing Cowles Life Science Building, utilizing Revit software. This addition now provides new laboratories and classrooms for Chemistry, Biology and centralized building support facilities. RVK’s role for this phase included assistance in schematic design, creating working drawings and complete construction administration. The main feature is a three-story atrium with a top level balcony designed to be an outdoor gathering space for students and faculty. All indoor corridors reveal the activities taking place in the labs and various spaces through glass walls. The demolition of the Cobb-Racy Building was also included in this phase.
Phase III was broken down into three separate parts. Part A included the renovation of approximately 71,000 sf of the Cowles Life Science Building. The program included a vivarium, offices, student and faculty support spaces, teaching laboratories, classrooms, as well as biology, neuroscience and psychology faculty research labs. Part B consisted of a 91,500 sf addition to house engineering shops, offices, teaching labs for computer sciences, chemistry, computer sciences and engineering faculty research labs. Part C consisted of approximately 7,500 sf of minor renovations to the Marrs-McLean Science Center.
