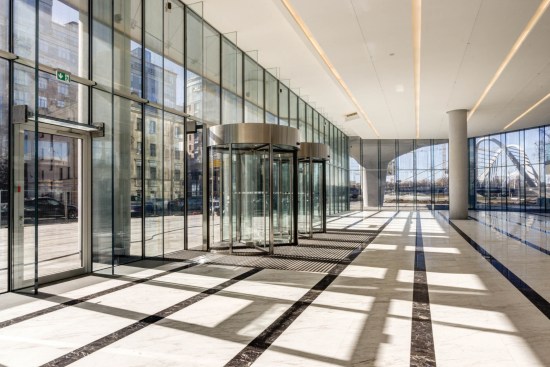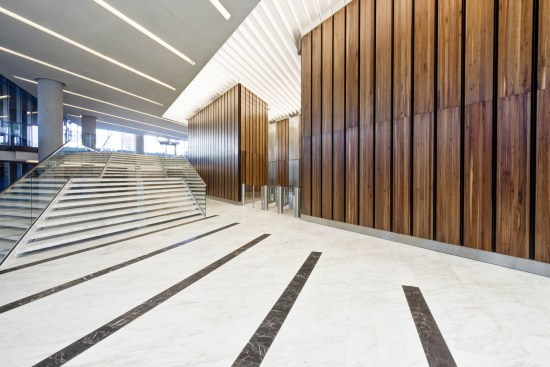Project Description
Our new office building on the Admiral Lazarev Embankment of St. Petersburg forms the first phase of the Trinity Place business and residential complex. Strategically situated in the immediate vicinity of the Petrogradsky business district, the project enjoys views to Krestovsky Island and the Gulf of Finland.
The chevron plan of the building and its dramatic ‘prow’ cantilevered at the dominant intersection to the Lazarevsky Bridge over the Malaya Nevka River, are derived from the city’s naval and maritime history, and establish the new building as a landmark for those approaching the business district from the island.
The rich palette of glass, wood and bronze is inspired by the nautical tradition of the city and its local wooden buildings. A random pattern of wood panels integrated within the double glass façade creates a highly transparent appearance for the prow of the riverfront building, accentuating views and providing natural light, while a more dense dispersion of wood inserts provides high thermal and solar control for the south-facing street facades. A metal mesh incorporated in the glass units on the upper levels and fronting the landscaped plaza create a more textured and tactile façade.
The contemporary work environment, configured to accommodate the requirements of individual or multiple tenants, forms the new headquarters for Gazprom.


