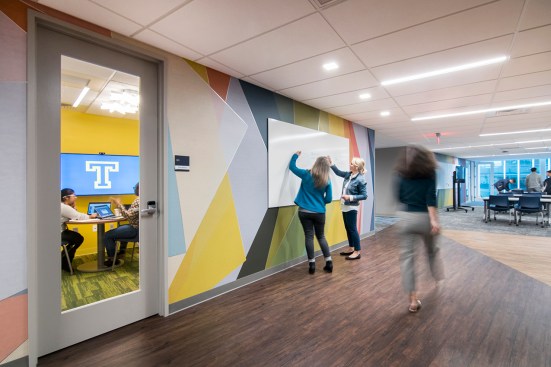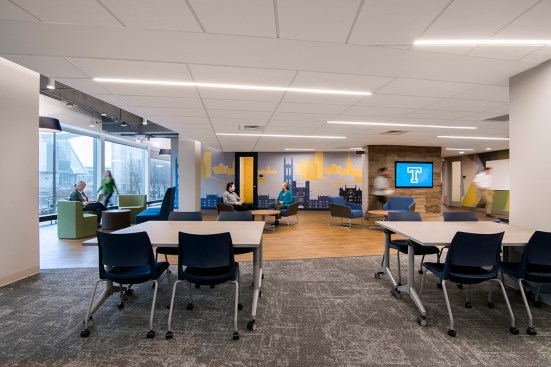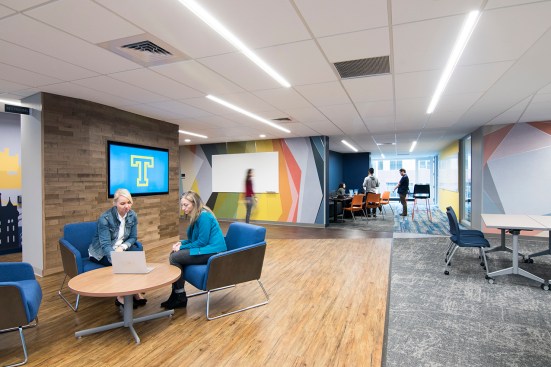Project Description
SLAM’s design-build team partnered with Trinity College to help envision the new Innovation Center, a space for boundary-crossing collaboration and creativity, and home to the academic/corporate partnership with InfoSys, a Digital Health CT accelerator, and new innovation and entrepreneurship programs for students.
SLAM’s design of the Innovation Center, located on the third floor, portrays innovation through breaking down boundaries and devising an open and flexible floor plan modeled after Upward Hartford, a SLAM-designed innovative shared space. The interior design concept borrows from Trinity College’s well-established architectural character, innovatively blended with its graphic brand elements of shape and color. Fluid planning lines inspire a flow of creativity where students have license to collaborate, interact, and experiment spontaneously. Throughout the space, technology on display intercepts with bold colors, whimsical large light fixture pendants, huddle areas, and the blending of history and tradition.
The space visually connects the liberal arts and a digital future showcasing the Trinity brand in new but distinguishable ways. The eye-catching white neon “T” in Trinity, displayed against a dark navy colored wall, captures the College’s strong brand principles. The ceiling grid is open to the plenum above and maximizes the space volume, while making a bold statement with dual color schemes that change from yellow to blue from east to west. The recognizable profile of Trinity’s Victorian Gothic buildings forming the notable “Long Walk” and quadrangle, in the foreground, and the Hartford skyline in the distance, as viewed from College campus, is shown in a large-scale wall graphic in the elevator lobby, reception, and open flex zone.
Whether students want to collaborate or have individual time, they can freely circulate throughout the energized space, from the expansive Common Area intended to be a movable and reconfigurable zone to huddle spaces along the curtain wall, featuring views of the plaza and writable services, or in the multifunctional Work Café. Several small design studios and team rooms are also available.





