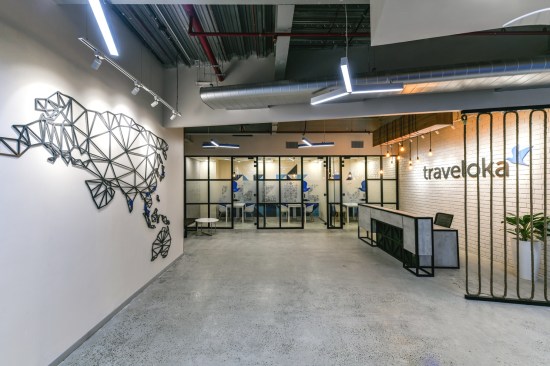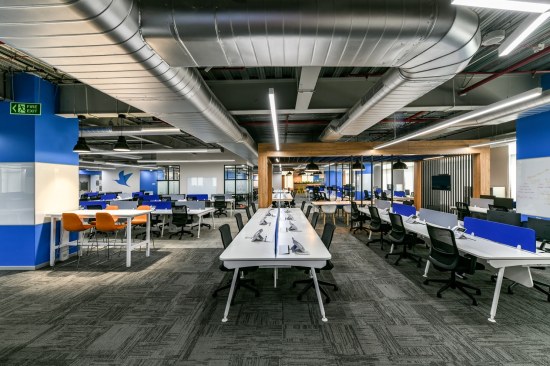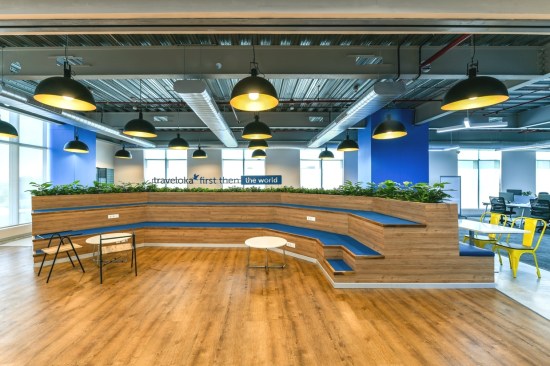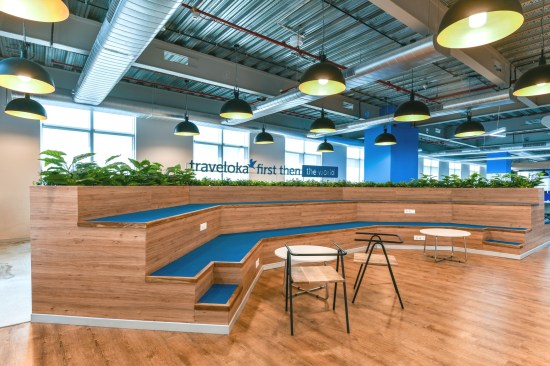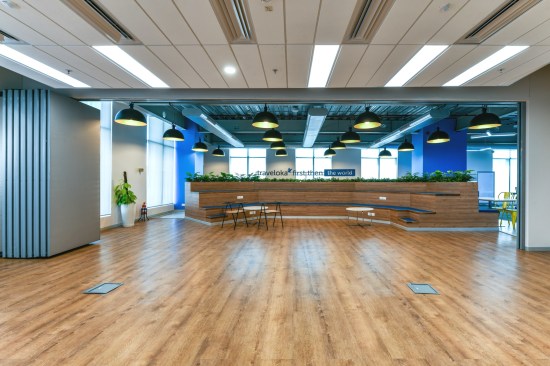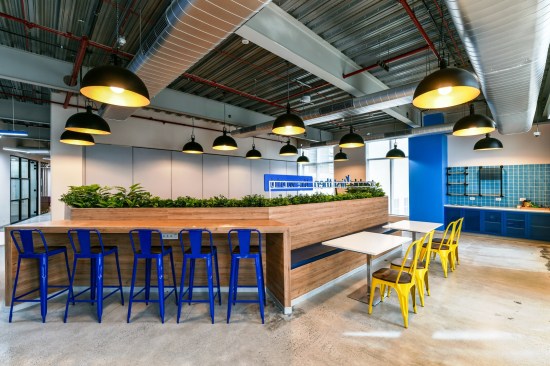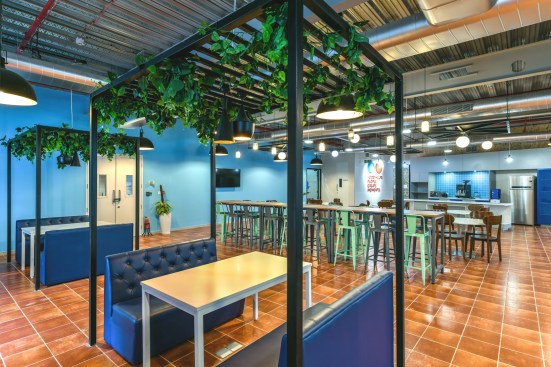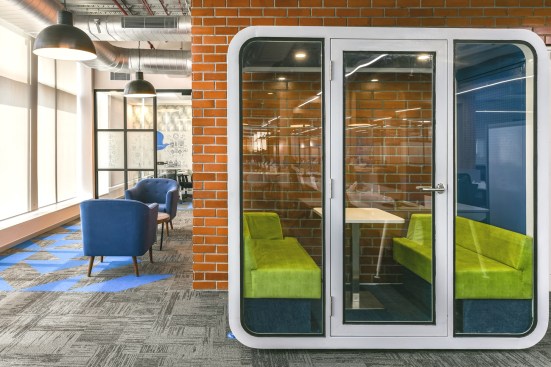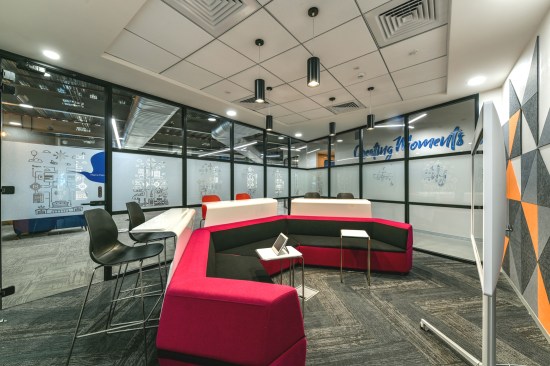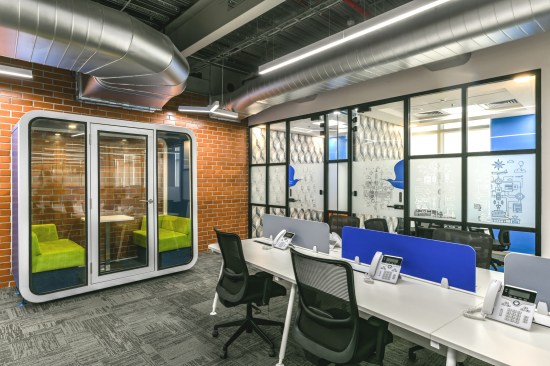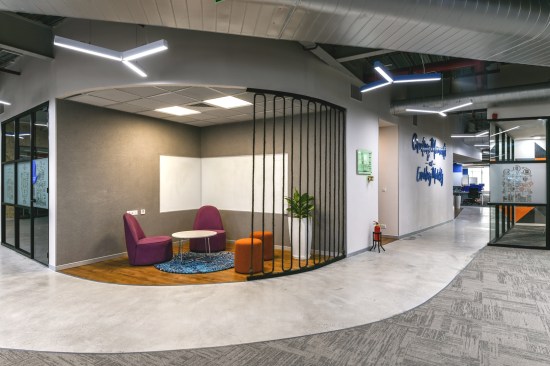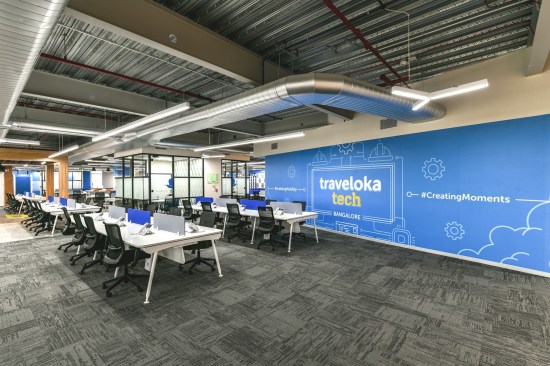Project Description
When travel unicorn Traveloka approached Zyeta, they came with the requirement for a space that would align with their staff’s day-to-day work schedules and promote collaboration. The result is a transformative workspace that mirrors the values and beliefs of the Company. There are multiple design elements used in the workspace that collectively reinforce the Company’s brand identity.
Traveloka’s office morphs from traditional layout with deck ceiling, to open, flexible spaces and raw color palette. The design embraces the Company’s high-growth trajectory, offering expansion potential to support prospective employees well into the future. The overall look of the workspace maintains a relaxed and approachable vibe, appreciated not just by Traveloka’s dynamic team members but also among the many visitors to this innovative space.
Traveloka’s new office reflects the Company’s collaborative work culture and commitment to employee well-being. Its design aligns with the Company’s goal of having a human-centric workplace.
