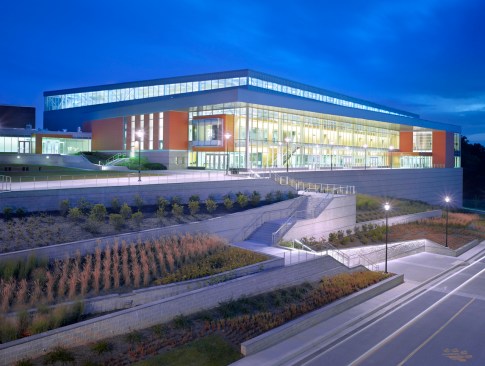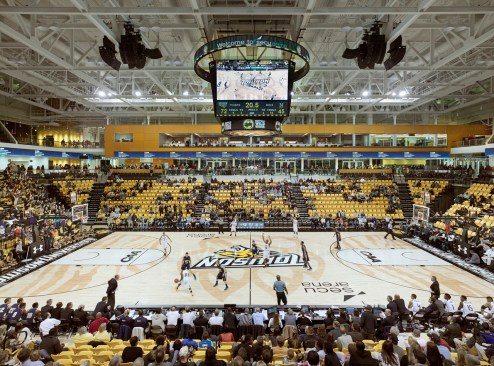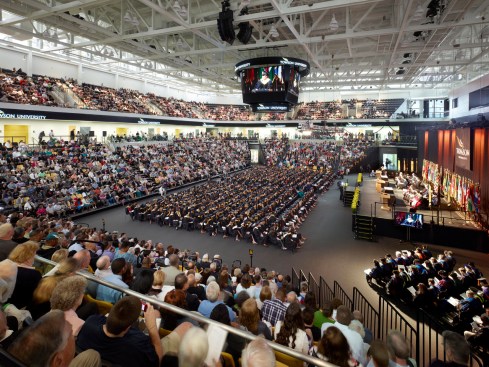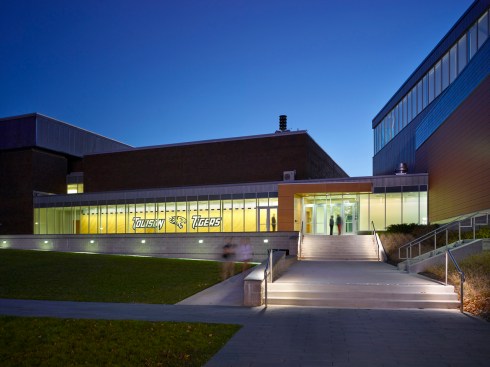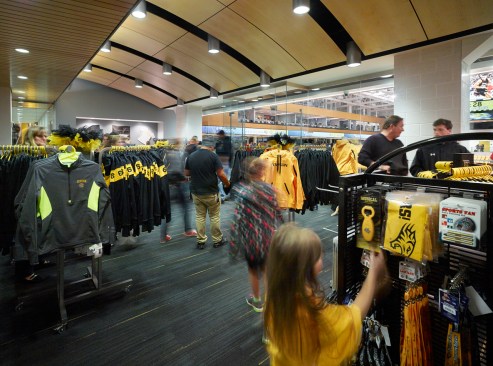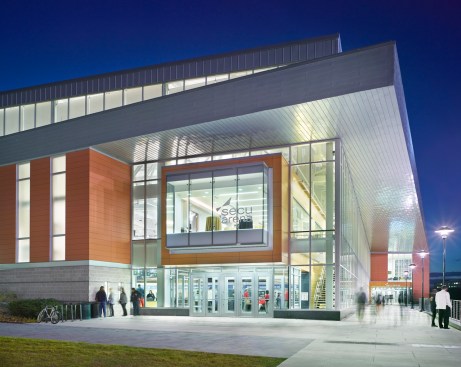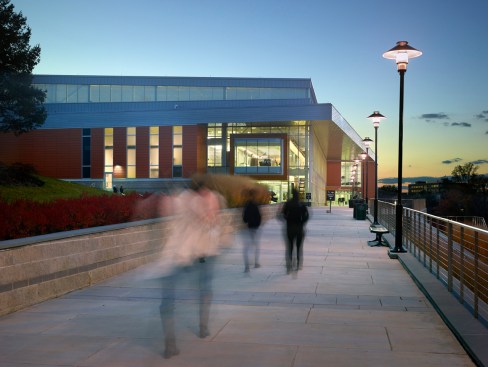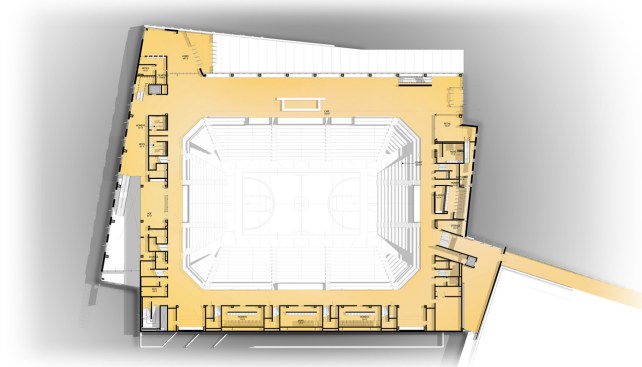Project Description
Towson University is actively transforming from a local commuter school to a four-year college with regional stature and increased enrollment. This change demands comprehensive program improvements in athletic facilities for its Division I teams. To respond to this growth and transformation, Towson engaged Sasaki to design the SECU Arena. The basketball arena is home to the Division I Towson Tigers who play in the Colonial Athletic Association. The arena is designed to provide spectacular views of the basketball court and includes 5,200 spectator seats, four private club suites, 340 premium club level seats that round the top of the lower seating bowl, and an additional 104 courtside seats. The VIP accommodations include a separate entrance, large suites, and a large, flexible hospitality room at the upper level. The entrance side of the main level surrounding concourse was made significantly wider than required to accommodate various functions and uses.
