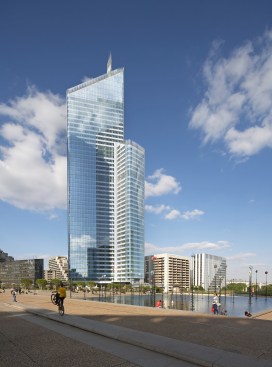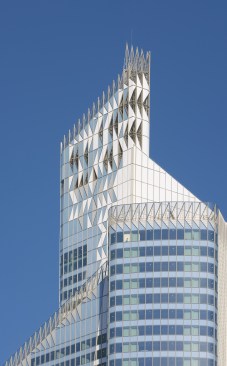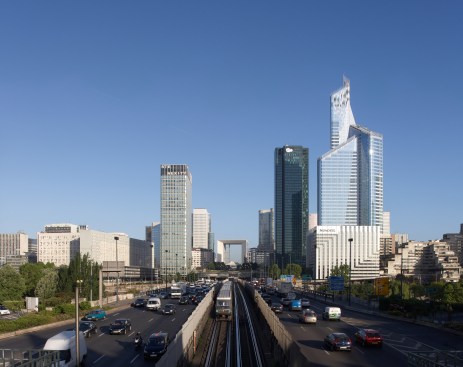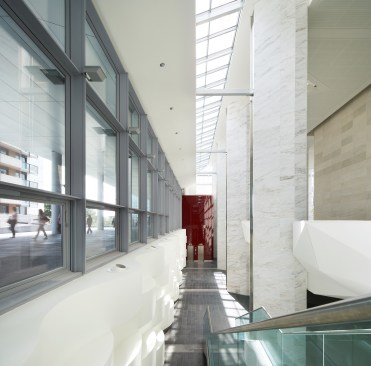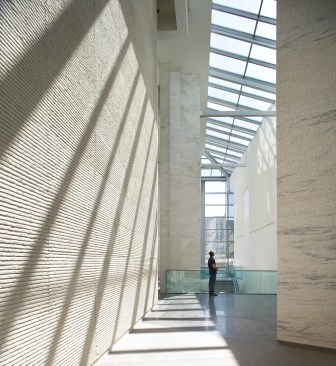Project Description
The winning entry in an international design competition, KPF’s design for Tour First presents a complete refurbishment of one of France’s first skyscrapers, creating a welcoming symbol to La Défense and a strong new architectural image for the Paris skyline.
Located on a prominent site near the Neuilly Bridge, the transformed Tour First retains the integrity of the original 1970s tower while providing a modern interpretation of the concept and improving the integration with its urban context.
KPF’s design solution increases the rentable area by extending the floor slabs to make the dimensions meet current market needs. Opaque gable walls are replaced to bring natural daylight into the office spaces and open views out to the city. The entry levels are reorganized, reinvigorating the entrance hall and improving connecting social spaces. By creating sky gardens, informal meeting and breakout spaces are introduced along the building’s exterior.
Three newly constructed volumes help integrate the building into its context. To the east, a horizontal roof announces the newly built entrance to the quartier. To the north, a new volume containing a brasserie and a café defines the fourth side of the orthogonal “Place,” while engaging the square. To the southwest, a new volume containing a multi-level food court and dining halls overlooks the Boulevard Circulaire.
