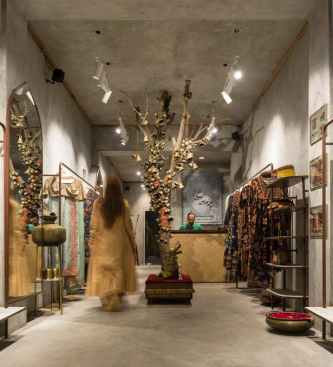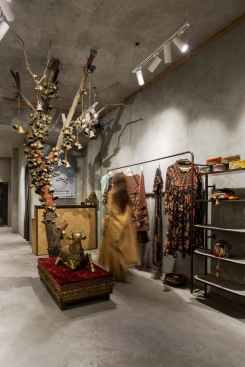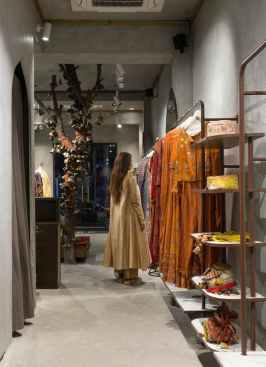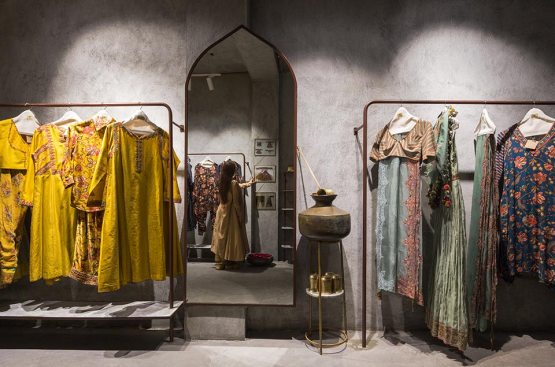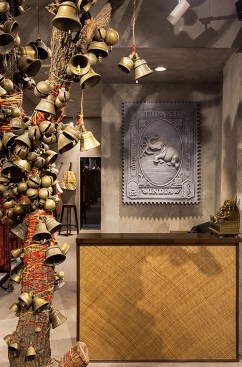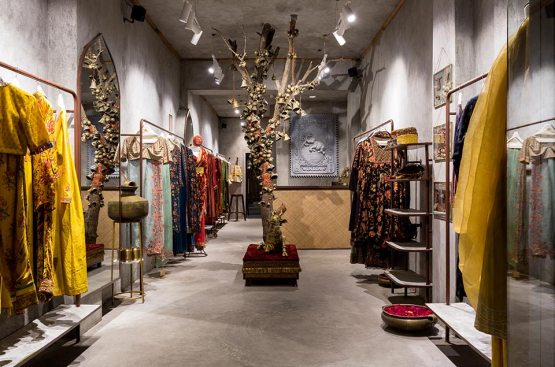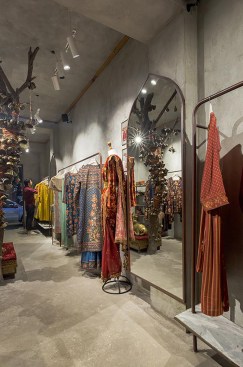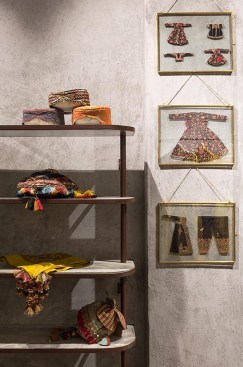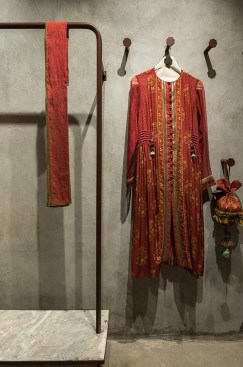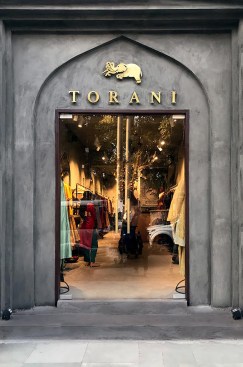Project Description
Designing Torani Flagship store was one of the best design journeys we’ve had. It was exciting to have a client not interested in the modern or the luxury or the eclectic or any style that is usually seen.
Torani draws deep inspiration from Sindhi culture and its design elements and incorporated them beautifully in their clothes. The brief, hence, was simple – Sindhi Architecture.
The brief was to create the space clean, void of any clutter in terms of planning the displays so as to hi-light the product mirroring the very heritage it draws inspiration from the 16th century buildings comprising of magnificent domes and beautiful curvilinear arches.
The brief also required everything unfinished and antique from floor to walls to ceiling. The space had to look bare yet reflection of the rich Sindh cultural heritage. The store is a small compact space with ample ceiling height in contrast. It was a challenge to incorporate enough, financially viable number of products in the space for display and also create an experience of openness and bareness. The brief wanted it to look like a story unwinding while one is walking around.
The wide glass door at the main entry takes one inside and is flanked by dressed mannequins on either sides only visible once inside. Then begin the displays. The hanging displays are separated at intervals with accessories’ displays and looking mirrors. This has also allowed the brand to segregate their collection by colours, styles and gender. The trial room is planned right next to the staircase that looms in the store and render some part of it useless. The remaining space next to it is used at storage for housekeeping and is seamless outside. The trial room is large set with full height mirrors and a curtain.
At the far end of the store lies the other entry though smaller than the main one but connects the back alley and draws the customers from that side as well. The displays here also alternate between hanging and accessories. The store is compact yet defines its own spaces as one walks around. The concept was simple where the design team had to work on the classical design elements reminiscing the Sindhi Architecture while the whole was to be bare. The basic theme revolves around the earthy colours and rawness of materials. The entire store is painted in a grey hue with a rough grainy texture. The fixtures are left in the raw state for implying the very theme. The whole store resonates the idea of simple clean design without the obvious ornamentation. Any element only reflects the very soul of the product and their inspiration.
