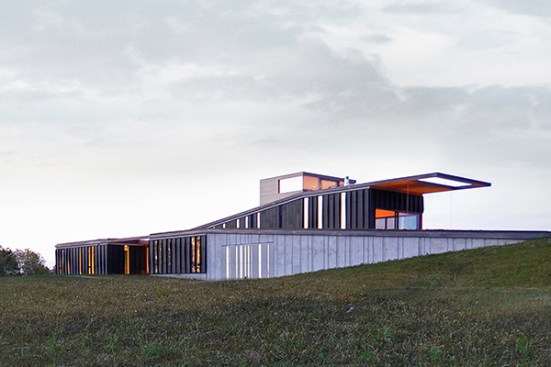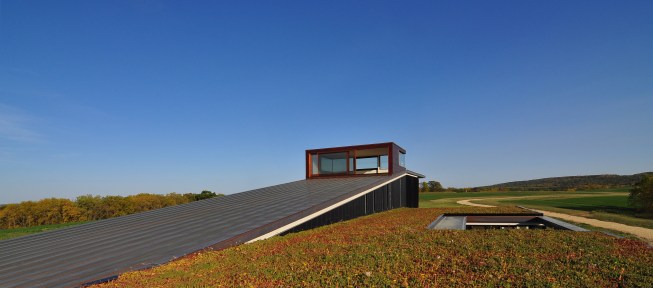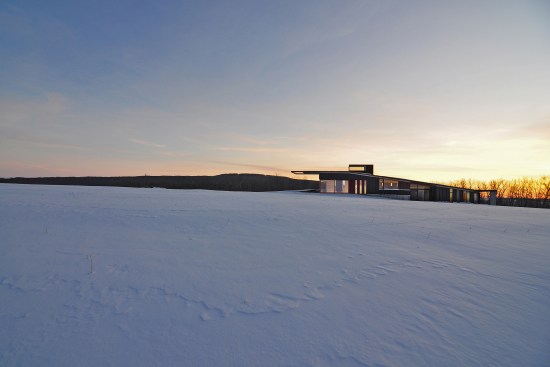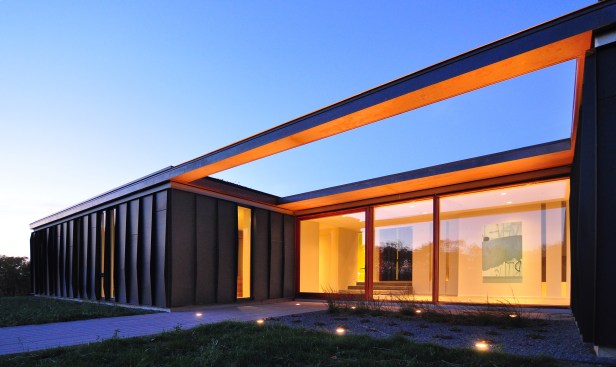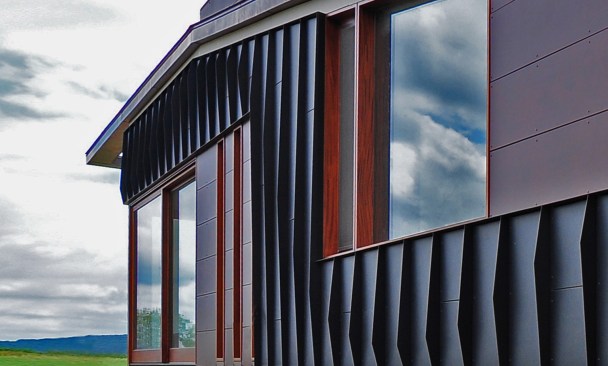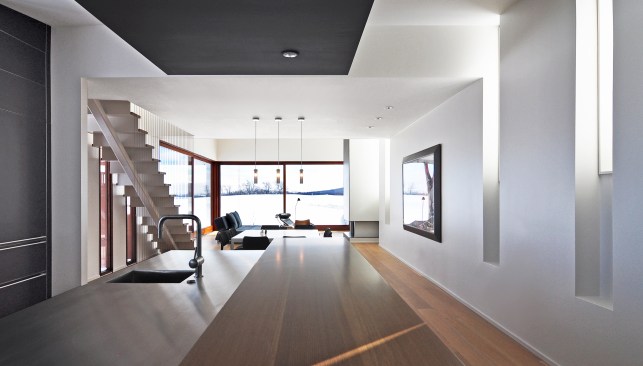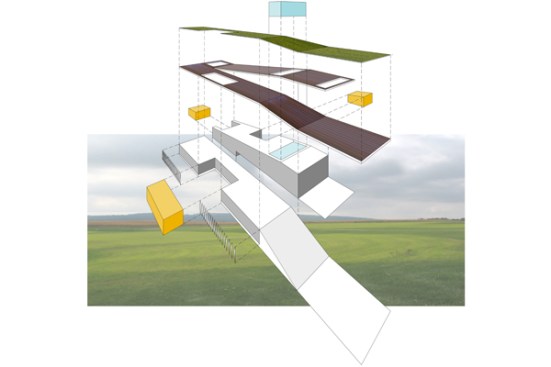Project Description
From the AIA:
Echoing the dramatic surface deformations that occur when wind blows over the crops and grasses of the surrounding prairie, the building skin, a high-performance ventilated rainscreen system with concrete fiber panels, is organized by 190 individually shaped, black-anodized aluminum fins of interrelated contracting and expanding shapes. Depending on the time of the day and the angle from which they are viewed, the fins create a constantly changing veil whose shifting geometry subverts the volumetric simplicity of the house itself. The house is built around a palette of sustainable and highly durable materials and features an envelope that is designed to endure the continuous onslaught of the Midwest’s severe weather conditions and extreme temperature fluctuations.
For more information, please visit http://www.aia.org/practicing/awards/2014/housing-awards/TopoHouse/
