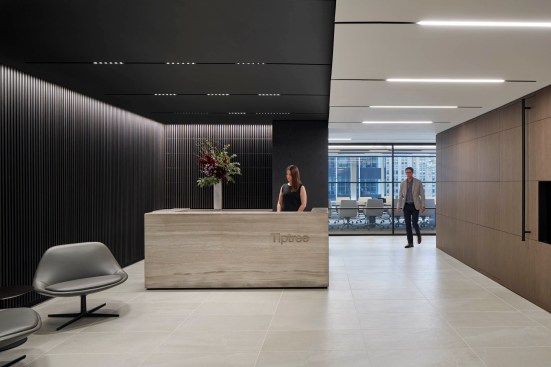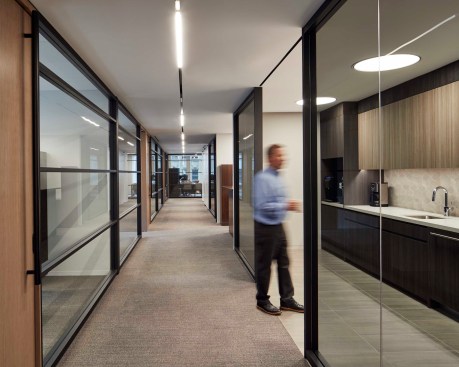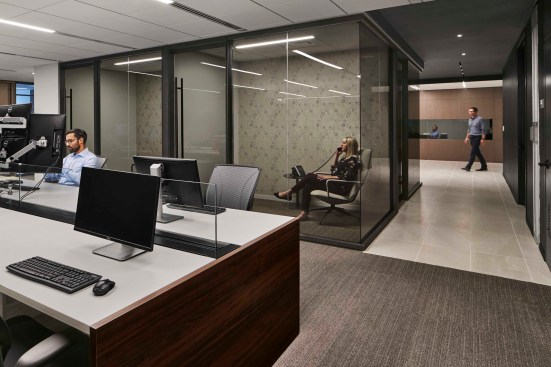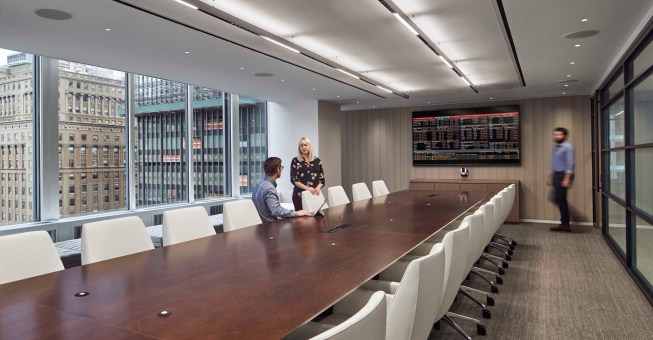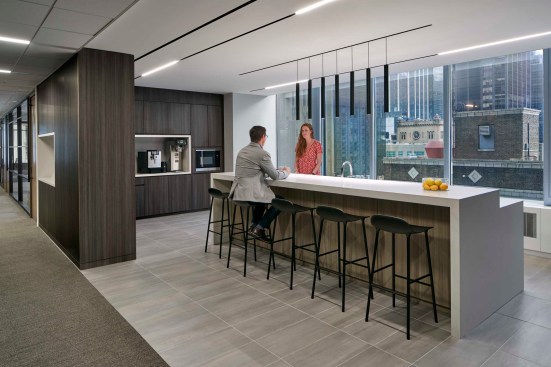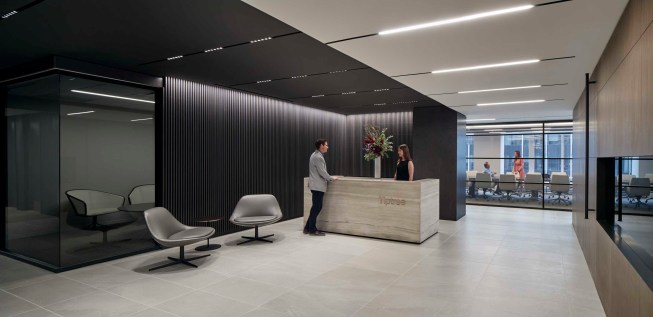Project Description
An elegant and sophisticated light and dark palette of materials, with sharp lines and rich wood finishes, defines a new space created for Tiptree, Inc., a New York city-based holding company that combines insurance operations with investment management expertise as well as investments through Tiptree Capital.
A reception desk of solid travertine stone anchors the entry, set against the background of a black wood panel grille by Rulon. Offices, outfitted with high end furniture, line the perimeter of the space, along with large and small conference spaces, open work spaces, and privacy telephone rooms. The result is a luxurious, refined working environment. Meeting rooms dressed in smart glass, which break down barriers and strike a balance between natural light and views, also provide privacy. This glass can transition from clear to shaded to opaque with the flip of a switch, thus changing the appearance and function of the space.
The 17,400 sf office includes a communal café and an executive corridor with large conference room and lounge. The Tiptree office will accommodate Tiptree employees, as well as individuals from companies Tiptree acquires and repositions, offering a space that can adapt to the ever-changing composition of the company.
