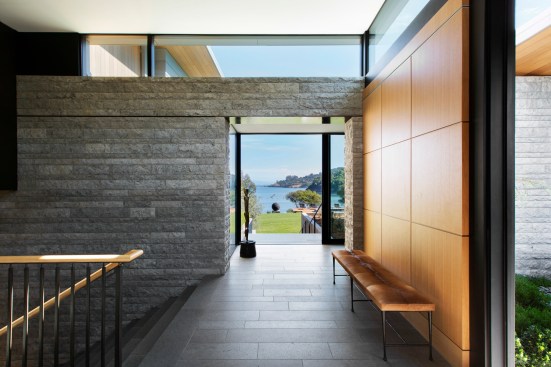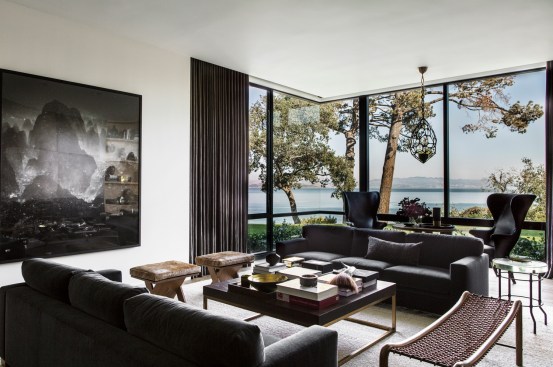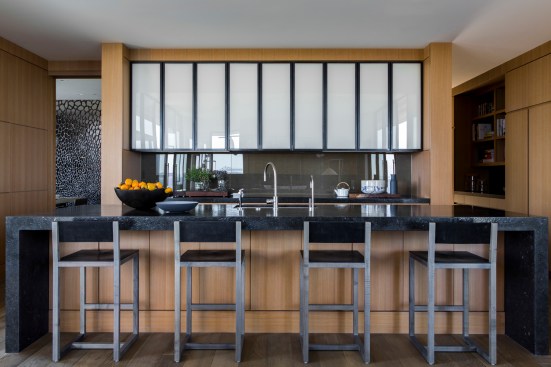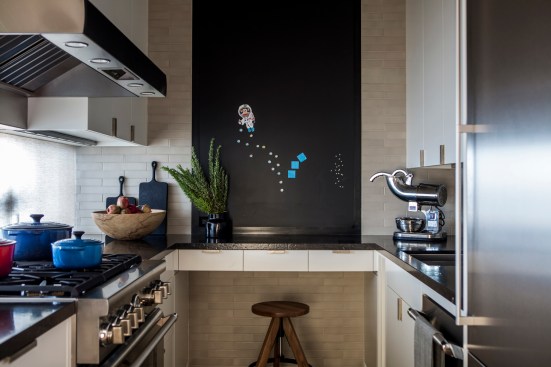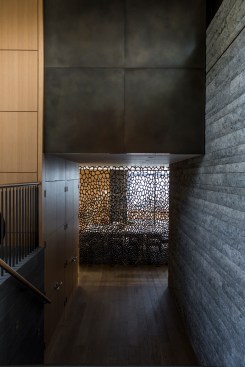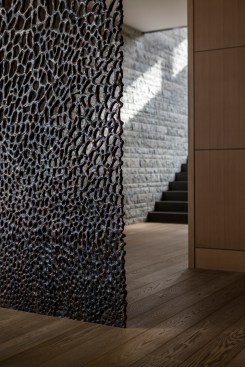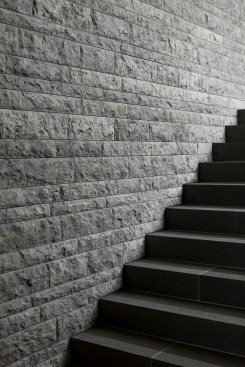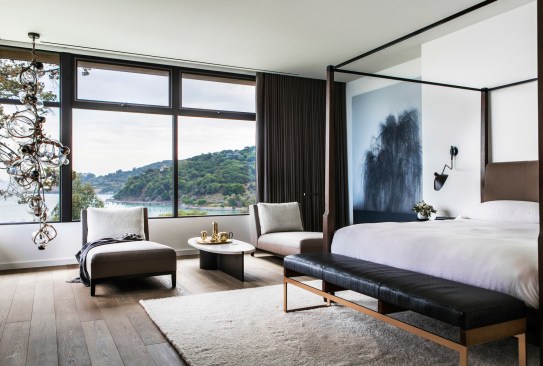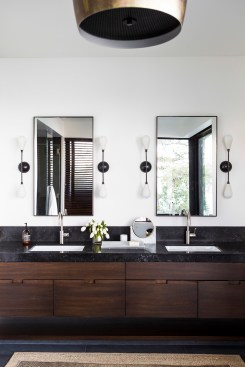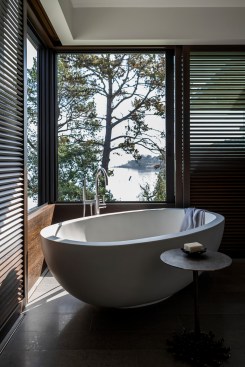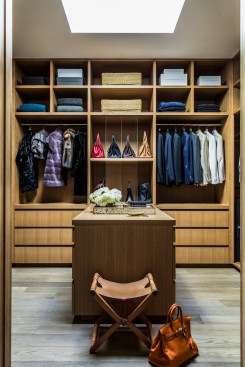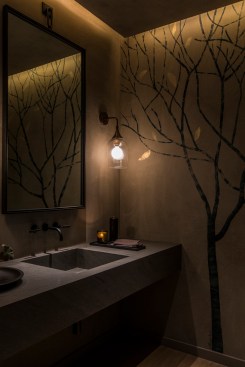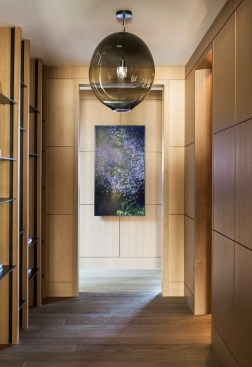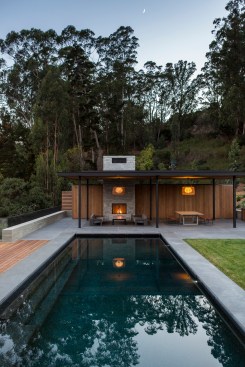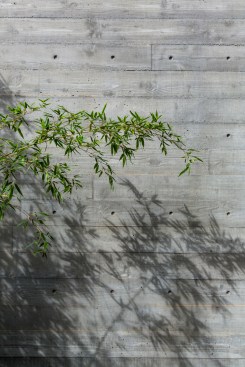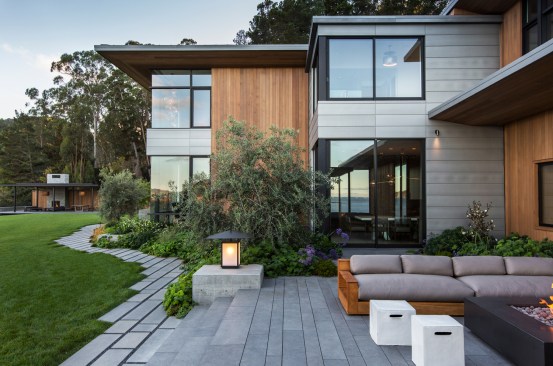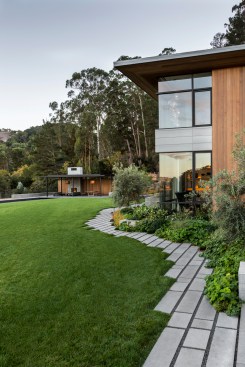Project Description
The Tiburon Bay View residence is a classic and inspiring abode that embodies the contemporary through its clean lines and modern designs. Nestled on an east facing bluff of the Tiburon Peninsula, the two-story home looks out onto the San Francisco Bay while the west side of the property provides a natural buffer from the road and neighboring houses. The secluded home was crafted to accommodate visiting friends and a multi-generational family environment, offering a harmonious balance between private spaces to relax and retreat and public spaces for entertaining and communal activities.
Walker Warner Architects utilized the entire site to develop the feeling of a compound rather than a stand-alone building. In order to maximize the natural beauty and foliage surrounding the property, the firm implemented “horizontal” architecture that integrates into the terraced landscape. Deep overhangs further minimize the structure’s height and help elongate its horizontal shape, while asymmetrical window and door arrangements highlight the modern aspects of the residence and provide a rhythm underneath the unifying roof. The unique design of the residence derives from the client’s appreciation for art, translating into bold architectural components that convey the element of surprise through unexpected spaces. Although the property sits on a steep slope, the firm was able to create a gracious and inviting entry, as well as fluid indoor to outdoor connections from all main living spaces. The main entrance sits a half-level below the upper and is complete with broad stairs, a sunken garden and compelling red door to draw guests into the entryway.
Unconventionally, the upper level includes an auto court and family entrance, while all living spaces expand the bottom floor and flow easily out to the pool and lawn. Various spaces also include a family room, guest sitting room in the guest wing, living and dining rooms for formal entertaining, and a great room for casual family entertaining.




