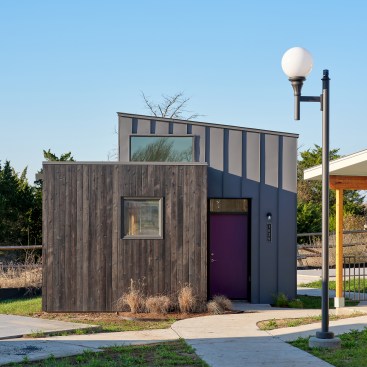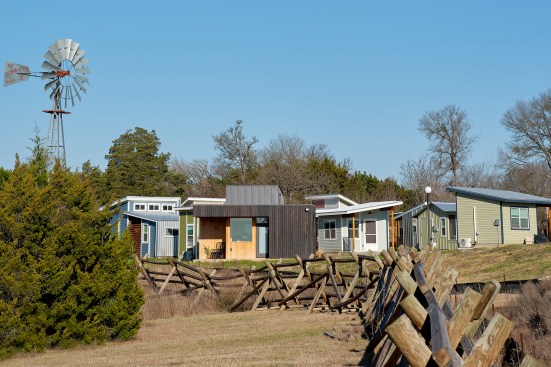Project Description
This project is part of “Small Houses, Big Impact,” which appeared in the April 2021 issue of ARCHITECT .
Thoughtbarn’s client, Dave, was living in an RV residence in CommunityFirst! alongside a busy road, so “his privacy felt compromised and the noise was a real problem to him,” says Thoughtbarn co-director Lucy Begg, AIA. The firm designed an enclosed, 186-square-foot private space that also met his strong desire to connect to nature, adding a private, natural-stained porch on the back that complements the dark-stained cedar exterior. In this way, the house has “a private and public face,” with a closed exterior on the front and a back that “opens out to the landscape and reflects [Dave] as a person,” says architect Anna McConnall. The porch can be reconfigured for either side of the house depending on its orientation to the street. “It can take on different identities and relationships to the larger community as it gets built in different locations,” Begg says. The design team also paid close attention to the house’s window orientation—placing smaller windows on walls facing neighbors and wider ones on landscape-facing walls—and ensured that “we had enough insulation for sound reasons, as well as temperature, and [to ensure] a thickness and permanent feel,” says architect Alexandra Krippner.
Project Credits
Project: Dave’s Tiny Tall Grass Retreat, Community First Village, Austin, Texas
Client/Owner: Community First! Village
Architects: Thoughtbarn, Austin. Lucy Begg, AIA (co-director), Robert Gay, AIAS, (founder, co-director), Alexandra Krippner (architect), Anna McConnall (architect), Davis Richardson, Eli Ayres (designers)
Structural Engineer: Leap!Structures. Rik Haden
General Contractor: ModTekton, Matthew Powers
Green Roof Consultant: John Hart Asher II
Size: 186 square feet (interior), 350 square feet (gross building area)
Cost: $20,000-$25,000
Materials and Sources
Cabinets: Relay Fabrication, Nick Griffin (pro bono install services), Mean Boy LLC, Gianni Yarto (pro bono install services), IKEA + custom
Cabinet Pulls: Europa Cut Out Tab Pull, donation from Alexander Marchant
Countertops: Reclaimed Pecan, Harvest Lumber, Paperstone, donation from CaraGreen
Exterior Wall Systems: Kidd Roofing, Mundo Valadez & Randy Dorsey (pro bono install services), Standing Seam Metal Roof & Siding, Relay Fabrication, Nick Griffin (pro bono install services), Mean Boy LLC, Gianni Yarto (pro bono install services), Western Red Cedar Wood cladding
Furniture Staging: Thoughtbarn, with furniture from Party at the Moontower
HVAC: Centex Mechanical, Gene Rampy (pro bono install services), Friedrich Ductless Mini-split, provided by Community First! Village
Insulation: spray foam, rigid exterior
Kitchen fixtures: Coat/apron hooks – IKEA
Lighting: Elias Electric, Cesar Elias (pro bono install services), Hunter Loki LED fan, provided by Community First! Village, McCoy’s Building Supply Jelly Jar Wall Fixture, provided by Community First! Village
Paints and Finishes: Raumaker Paint, Keith Raumaker (pro bono services), Sherwin Williams, Kelly-Moore
Roofing: Kidd Roofing, Mundo Valadez & Randy Dorsey (pro bono install services), Standing Seam Metal Roof & Siding
Structural System: Nook Tiny Homes, Jonathan White (pro bono framing), Wood Frame Construction.
Wallcoverings: Felt Pin Board, Sutherland Felt Company
Windows and Doors: McCoy’s Building Supply
Window Treatments: provided by Community First! Village
Closet curtain & track: IKEA, Curtain Rod Connection






