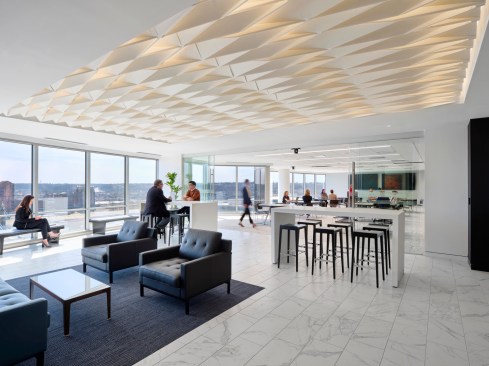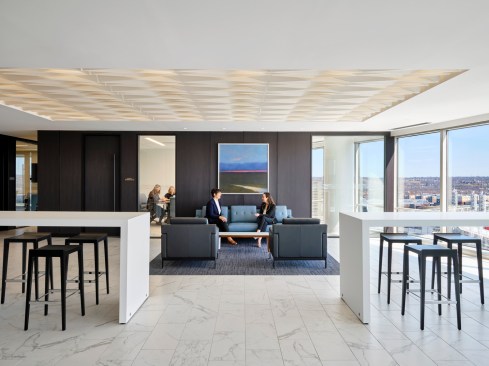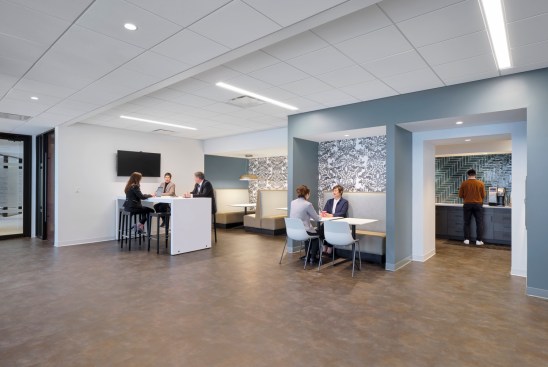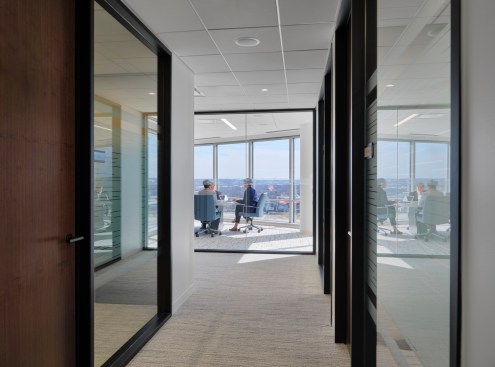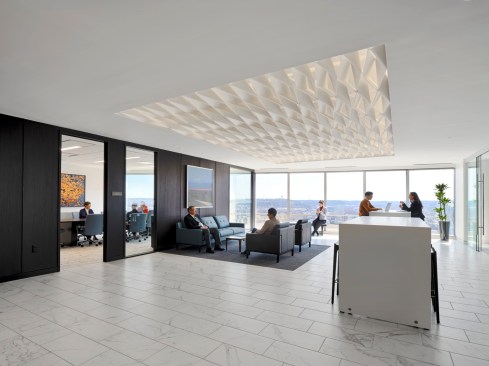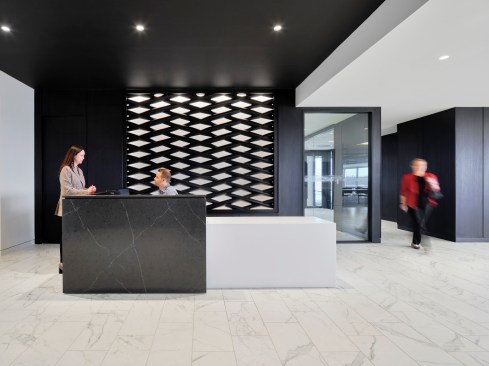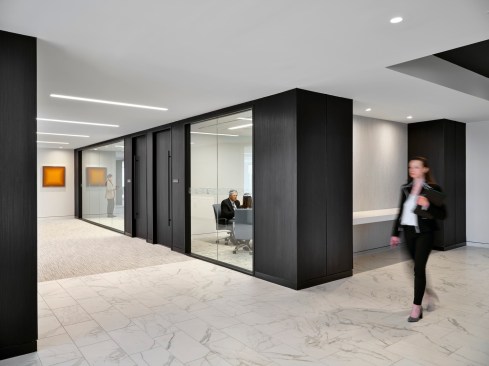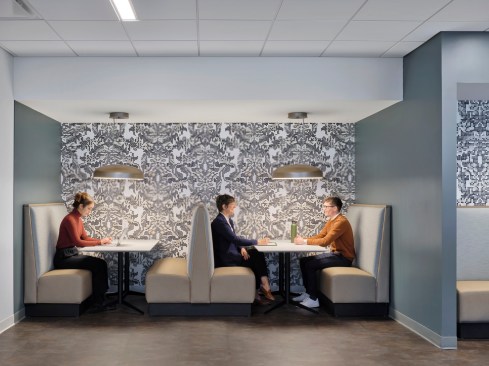Project Description
Title: Where People are Valued and Views are Shared
Project: Thompson Hine Workplace Renovation
Intro: A workplace renovation for proven and practiced law firm with a strong community spirit
Narrative:
People are valued at Thompson Hine. The renovation of their Cincinnati, Ohio office was designed to enhance the daily working experience for attorneys, staff, and clients; express the innovative, forward thinking spirit of Thompson Hine’s brand; and create a workplace that supports employee well-being and promotes a collegial and inclusive culture.
From their new offices, sweeping views of the Ohio River provide a connection to nature and are a shared amenity, seen and enjoyed by everyone from the communal café and pantry; daylight permeates the length of corridors. Sliding glass interior doors make spaces flexible so they can expand to accommodate groups and events. We custom designed and fabricated a feature wall in the reception area to have a woven, connected, feel and express Thompson Hine’s unique culture, commitment to community service, and tradition of mentorship.
We worked closely with Thompson Hine—a long-time tenant of downtown Cincinnati’s Scripps Building—to weigh the pros and cons of relocating and envision design opportunities in their own backyard. The firm achieved the best of both options by moving their offices from the 12th and 14th floors to the 19th and 20th floors to take advantage of river views and achieve their workplace goals.
