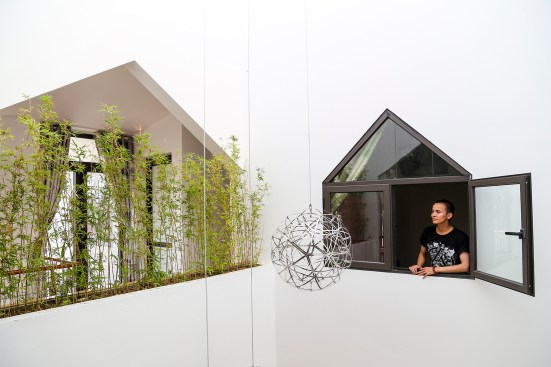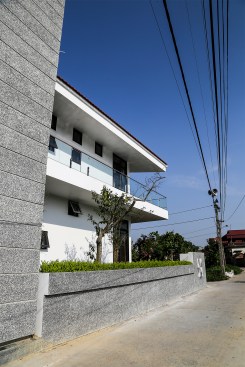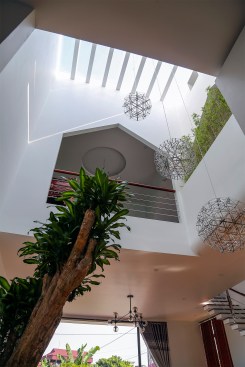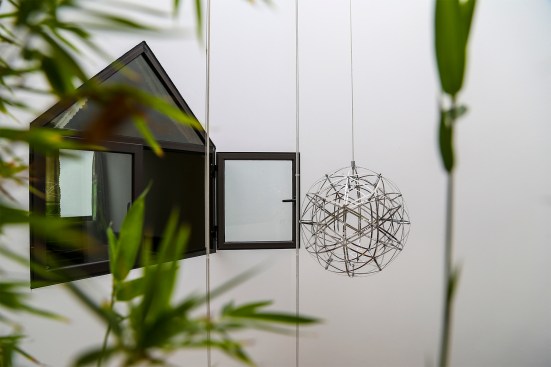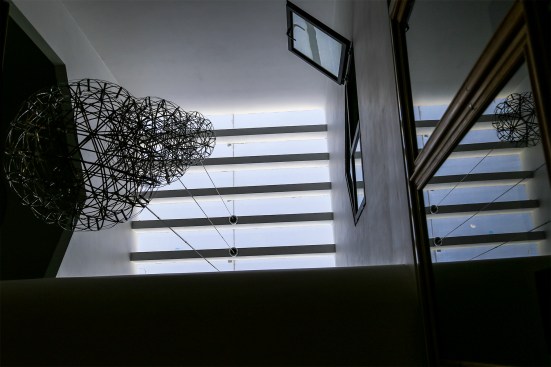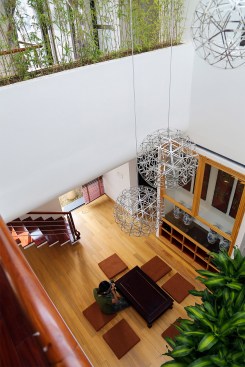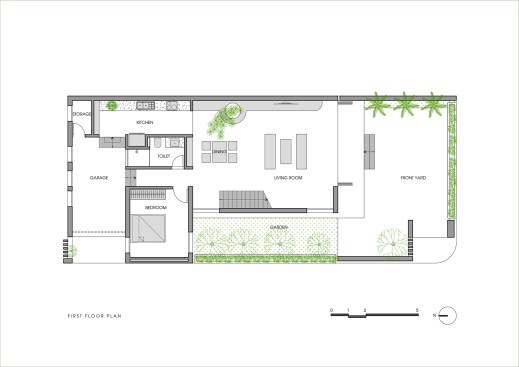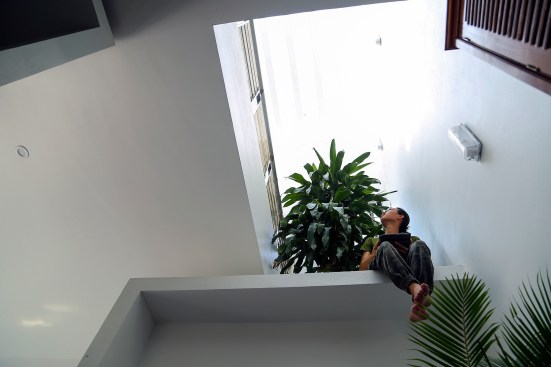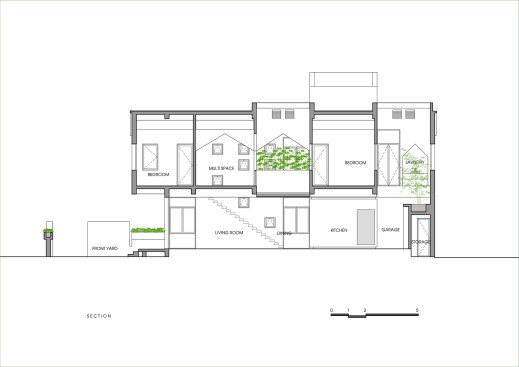Project Description
“Tho House” is a house designed for families of three generations including grandparents, parents and children. The grandfather was a master with many years of experience in construction. He himself was the one who built this house.
The exposed aggregate material was use in the old house built in 1990.We decided to reused this material as a way to recalling that old house.
The owner is also a bonsai player and very fond of trees in the living space, so we have introduced a solution of space:ventilation,and light to help trees well grow inside the house.
Furniture was taken from the old house and reused for the new one. This combination makesthe house not only traditional but also modern, rustic but also luxurious.
The project stretches north-south, with two sides facing west and south.There is a large lakeon the west side, and we additionally designed corridors and stairs on the extended west side with many trees that makes interior space much cooler. Two bedrooms on the west side were built from double wall with spray foam inside in order to prevent heat transfer and exposed aggregate material in facade.
As family members are all living together, it requires a flexible and multi-functional house design. Inner space was thoroughly researched to arrange a yard at center, where family members interact with each other. Besides trees, that you could enjoy clouds, sunshine, rain inside the house is also verygreat.
