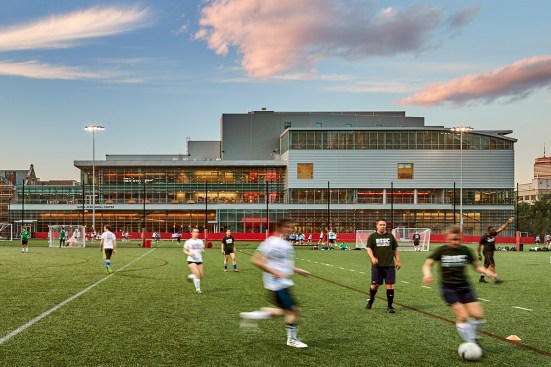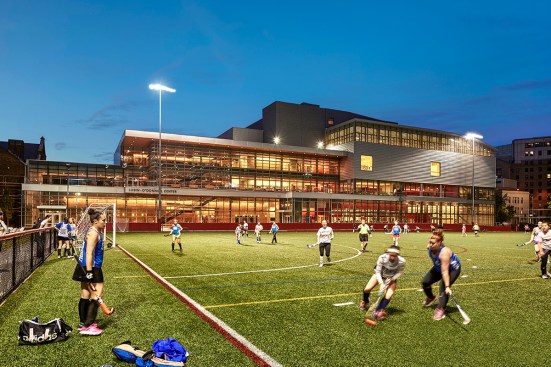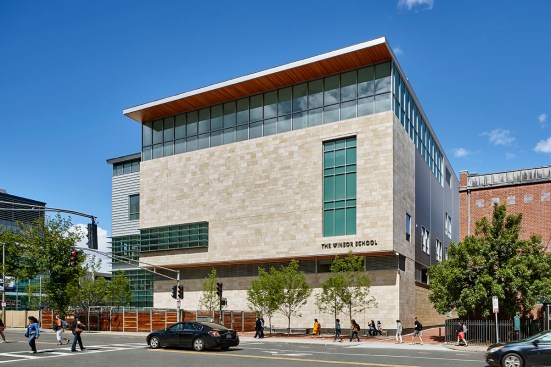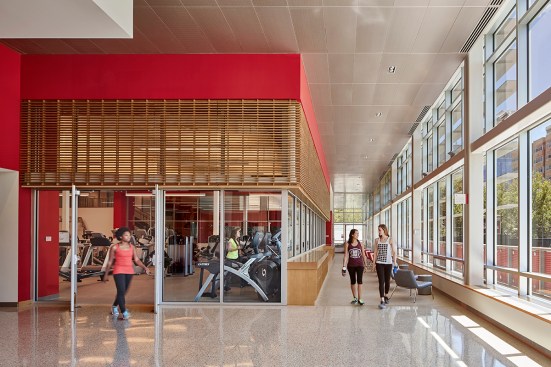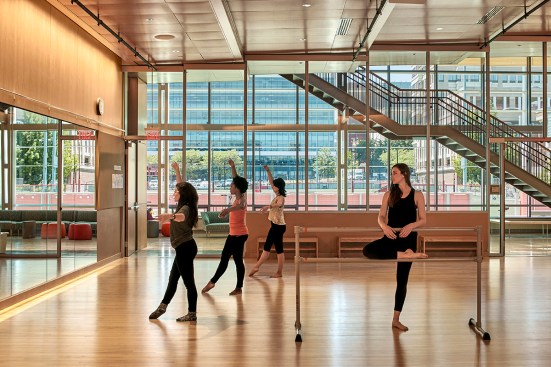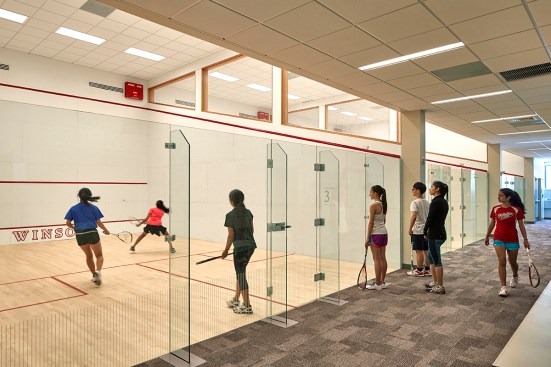Project Description
This project was recognized in the AIA Committee on Architecture for Education’s 2017 Education Facility Design Awards.
FROM THE ARCHITECTS:
This mixed-use facility serves as the new home for the performing arts, athletics and wellness education at the center of Winsor’s historic campus. The project features a new 515-seat theater, which serves as the school’s main assembly space, as well as major athletic and recreation facilities, including a two-court gymnasium, squash courts, and physical education spaces. Other program elements include rehearsal and teaching areas for drama, dance, music, and health and wellness.
