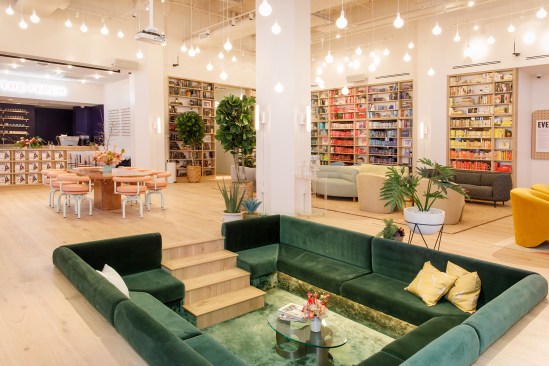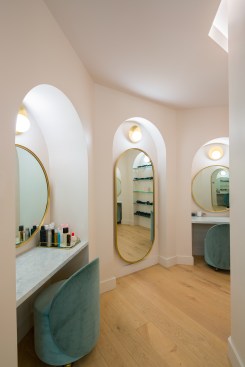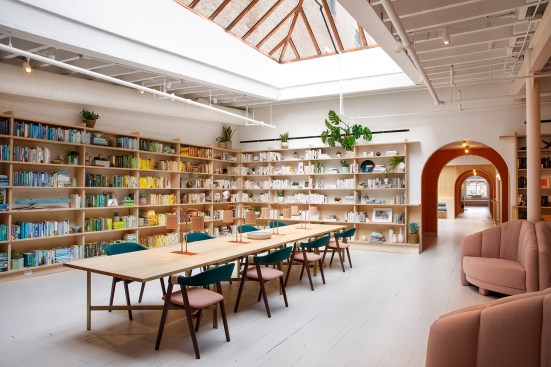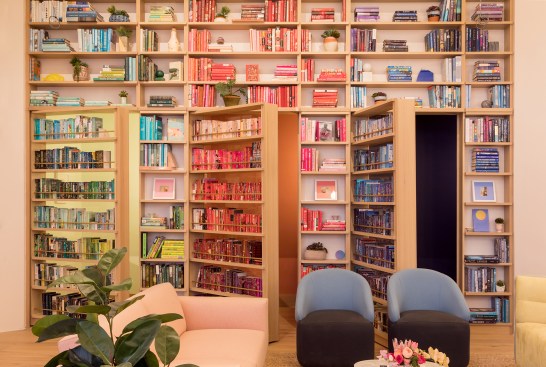Project Description
FROM THE ARCHITECTS:
Tapped to lead the design of The Wing’s first location, ALA reinterpreted the co-working typology as a radically inclusive, collaborative, and stylish space for female-identifying people. In response to the site—a classic fifth-floor Soho loft—ALA conserved original elements that best conveyed the historic setting, dovetailing them into a network of communal and enclosed spaces that cater to both interaction and focused work. In 2019, ALA led the space’s 10,000-square-foot expansion onto the building’s 4th floor. Historic elements were interlaced with progressive interventions throughout; minimalistic lighting was paired with the original tin ceiling and the floor was clad in 7-inch-wide planks. The brand’s first-ever childcare space, The Little Wing, helped inform ALA’s configuration of the new level, with the architect stressing an open floor plan that intrudes minimally on sight lines.
Project Credits
Furnishings by Chiara De Rege Interiors
Lighting Design by BOLD
Photos by Tory Williams



