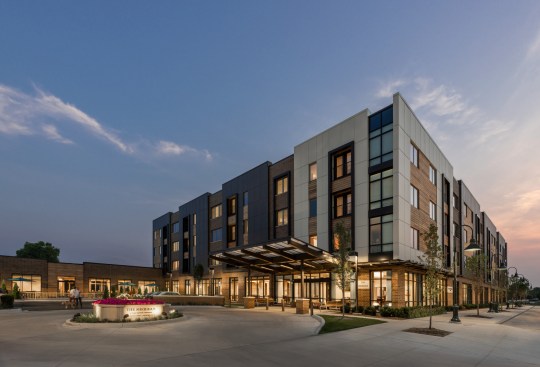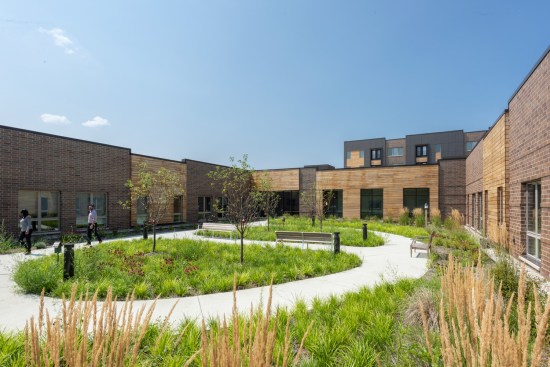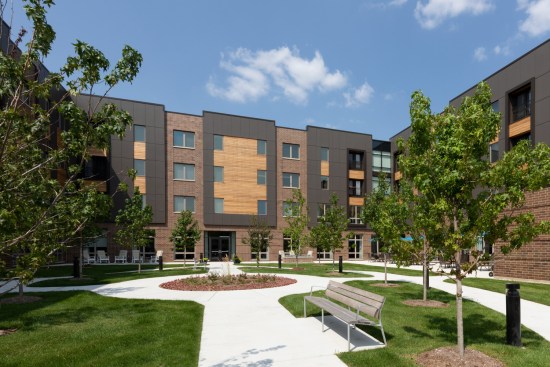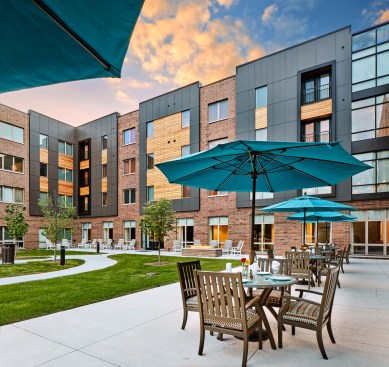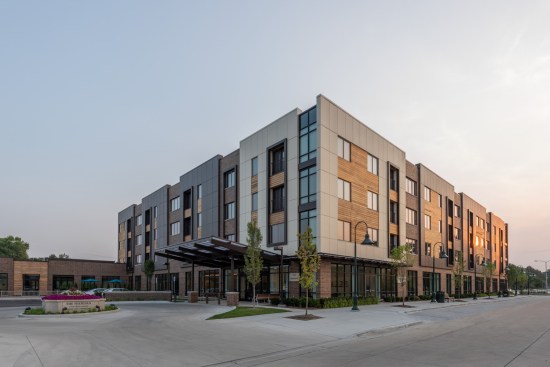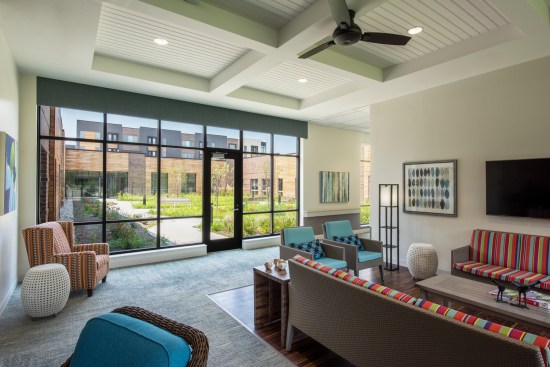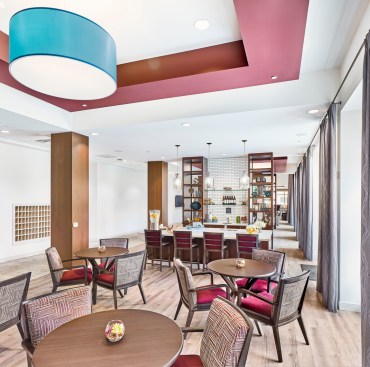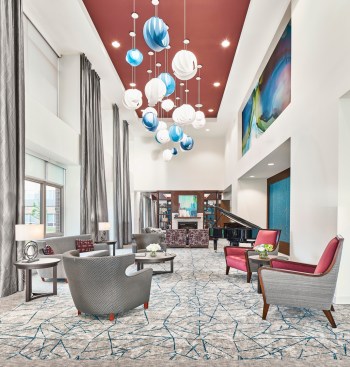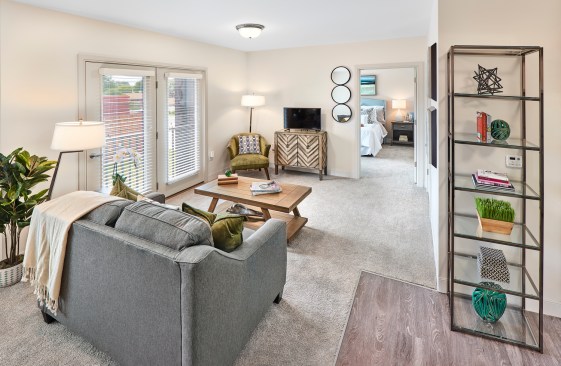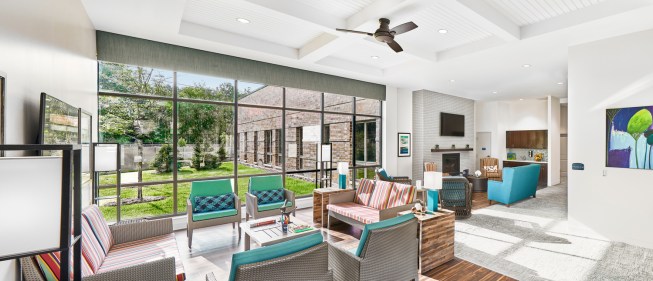Project Description
The Sheridan at Birmingham will provide Assisted Living and Memory Support options for seniors in the walkable City of Birmingham, Michigan. HED designed the facility as a series of landscaped gardens and courtyards. The Assisted Living program is accommodated in a 4 story “U” shaped building that holds the corner at the intersection of Lincoln Avenue and North South Street. The one-story Memory Support program is tucked safely behind the Assisted Living and opens inward to an enclosed sensory garden where residents can safely have direct access to the outside.
