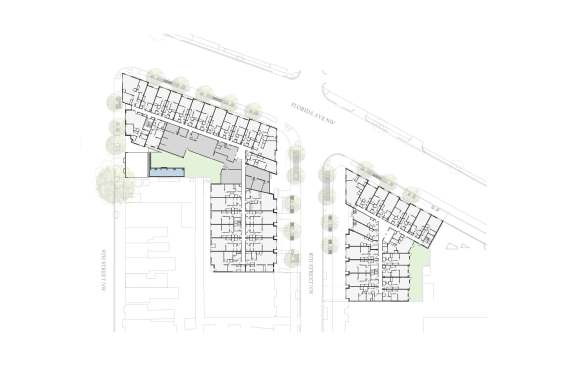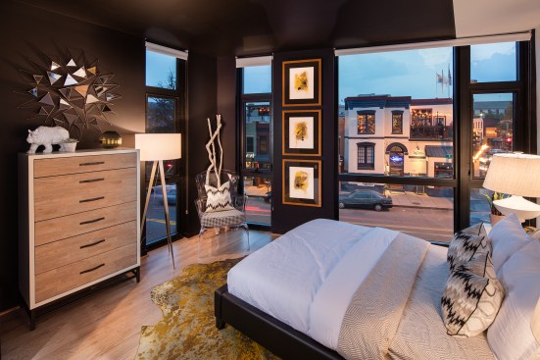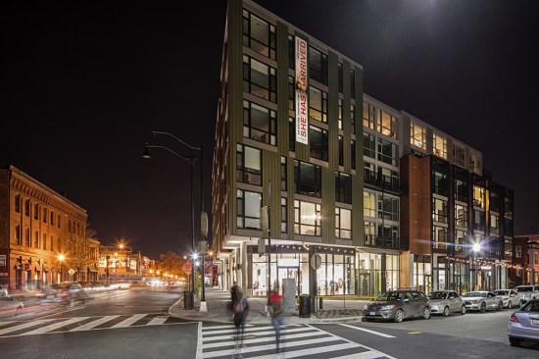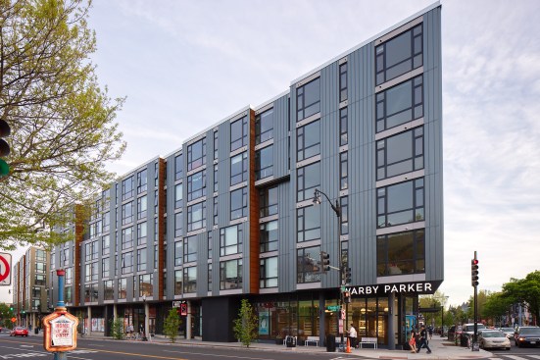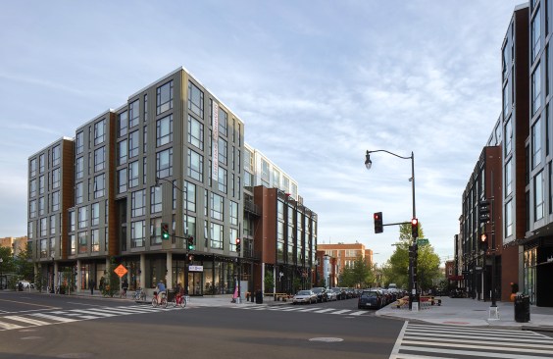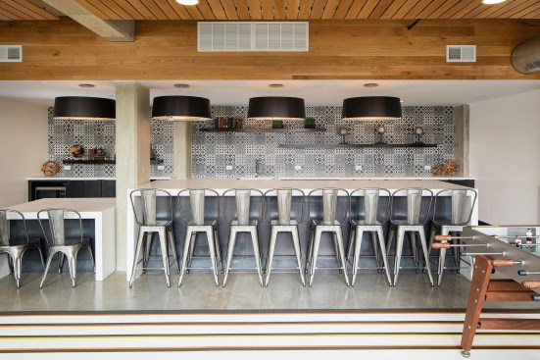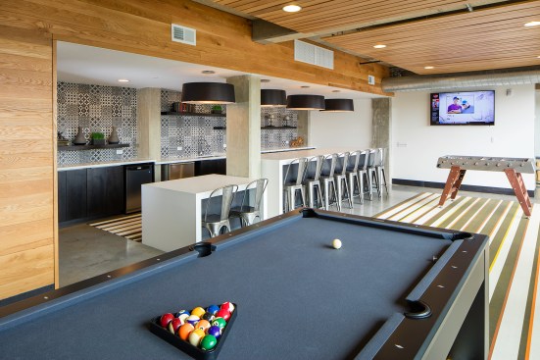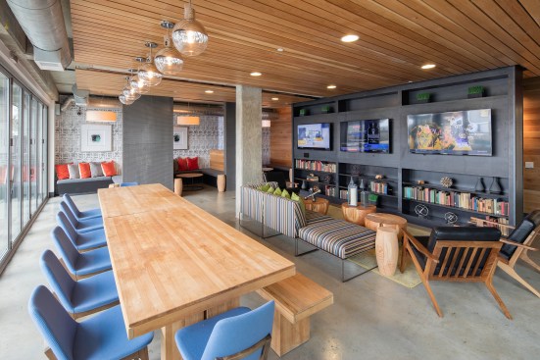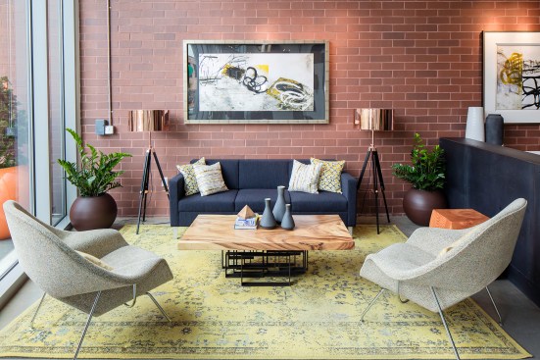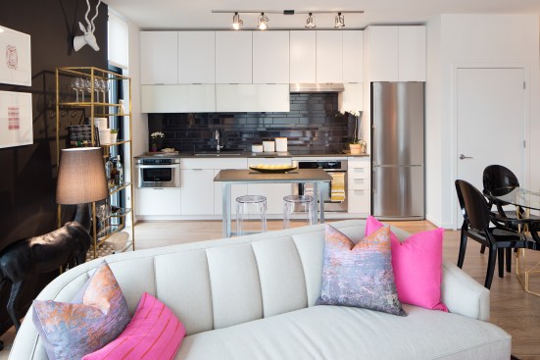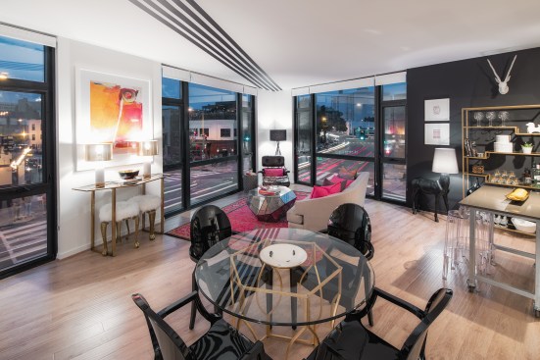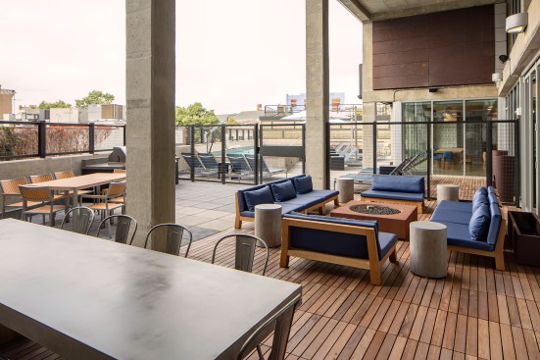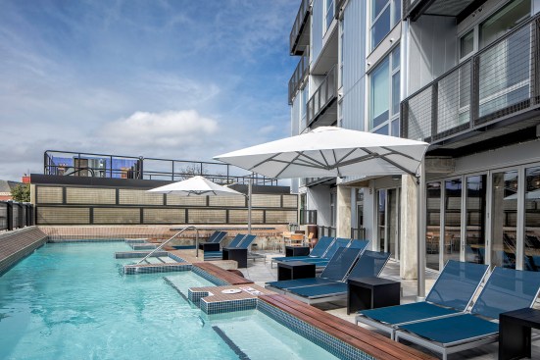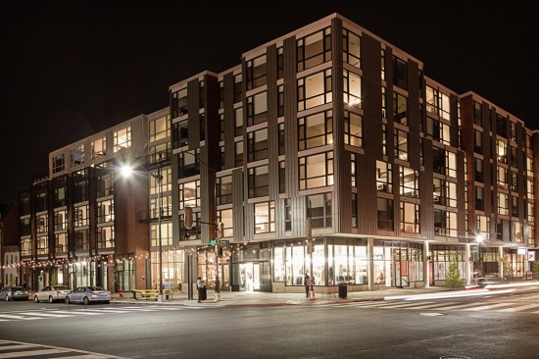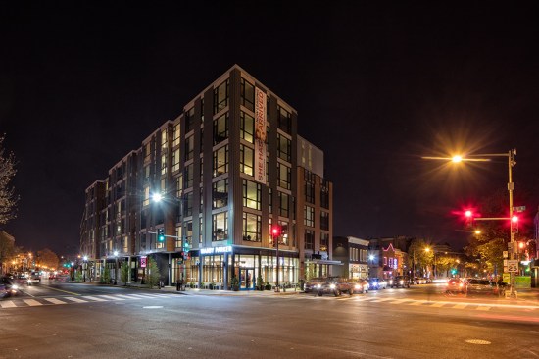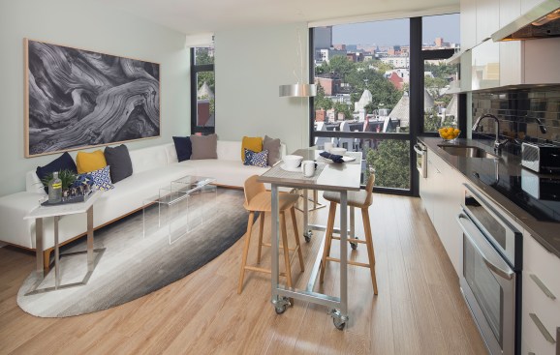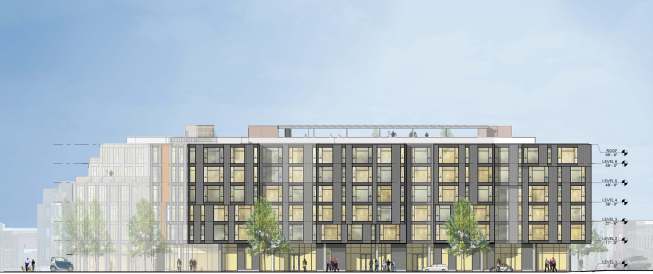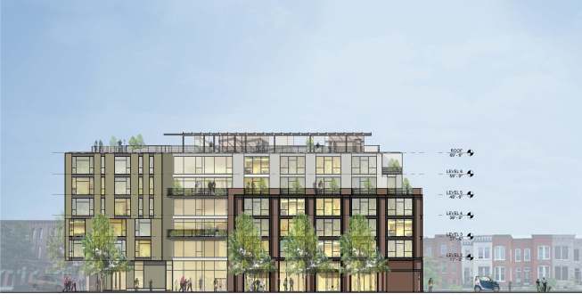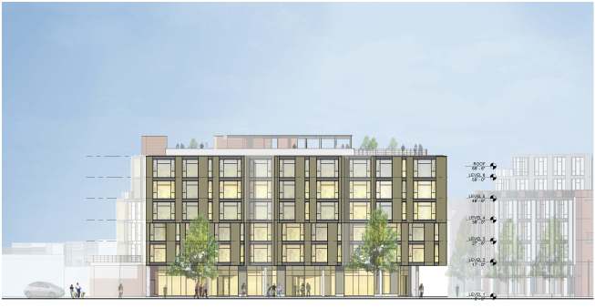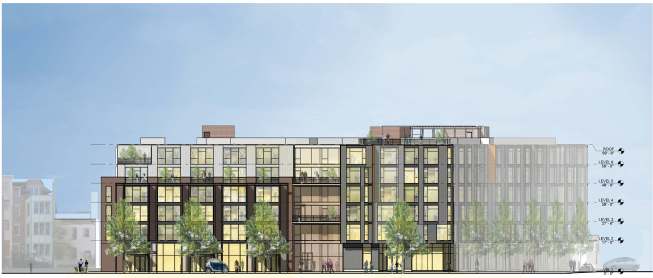Project Description
The Shay, a noteworthy, high-profile project comprised of two buildings, is a 245-unit apartment community designed for modern, energetic living in Shaw, one of Washington, D.C.’s most exciting neighborhoods. The six-story project spans two city blocks and fills a long standing gap between the vibrant U-Street Corridor and the Florida Avenue Corridor. The sites are located within both an historic and an arts district overlay, bringing a rich and vibrant potential. Historic theaters, modern dance clubs and an abundance of ethnic restaurants serve a racially and economically diverse population. The building design is contextually driven, yet distinctly modern. A restrained palette of industrial materials and simple, low-tech detailing brings an authentic, expressive presence to the street. To the south, the project massing steps up from a lower scale residential neighborhood of two- and three-story row houses. A taught masonry skin picks up on the rhythm and material quality of the historic fabric while a steel frame provides an armature for bay windows and residential balconies. To the north, the project fronts onto Florida Avenue, which is defined by high volumes of pedestrian and vehicular traffic. Here, the project massing lifts up on a concrete colonnade and stacked vertical rhythms and masonry gives way to a horizontal and freeform composition of corrugated metal and glass. Between the north and south portions of the project, glazed gaskets provide residential access and visually link the podium courtyards to the sidewalk. These mixed-use buildings feature ample retail spaces along the streets to further activate the urban activity. Proximity to two metro stations enhances the buildings’ attractiveness to residents who choose to live in the city and take advantage of the conveniences the city offers. Amenities include a swimming pool and expansive sundeck, outdoor “living rooms” with grilling stations and outdoor kitchens, and a resident lounge with a kitchen, bar, private dining room, pool table, and media center. Units feature 9-foot ceilings, oversized stainless steel smart appliances, custom kitchen cabinetry, and terraced patio/balconies in select units. The central organizing principal is a linear courtyard that connects both buildings across 8th Street through grand stair portals on both sides of the 8th Avenue facades. This nod to integrating the building into the urban fabric is strengthened by the extra-wide sidewalks, which are envisioned to be used by retailers and restaurants for invigorated pedestrian use and activity.
