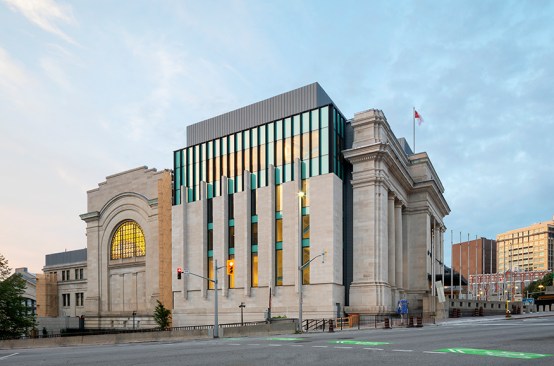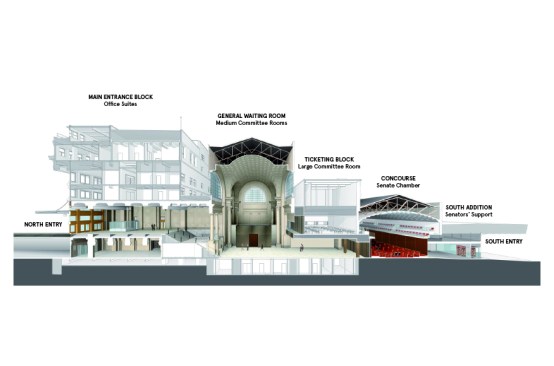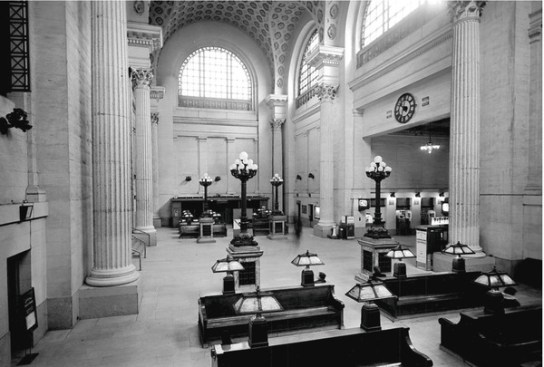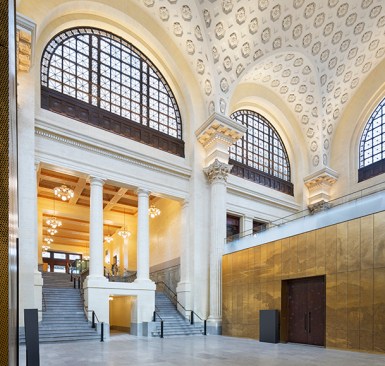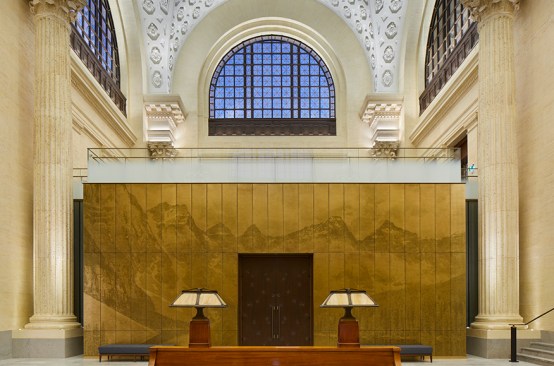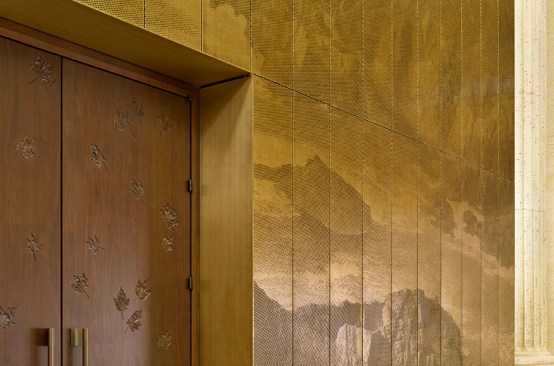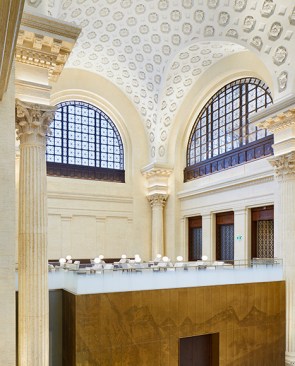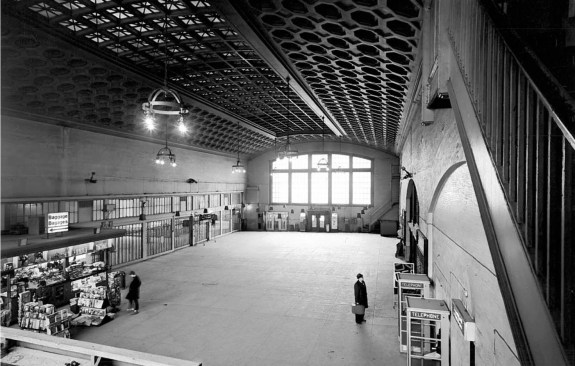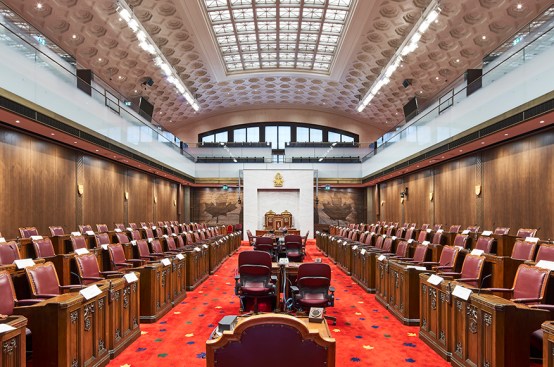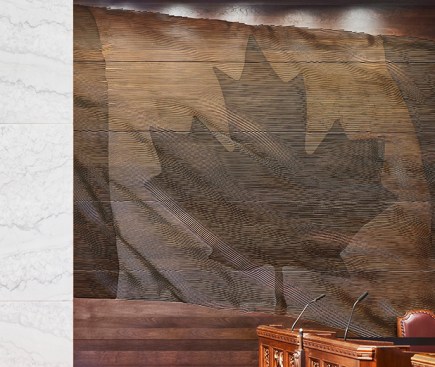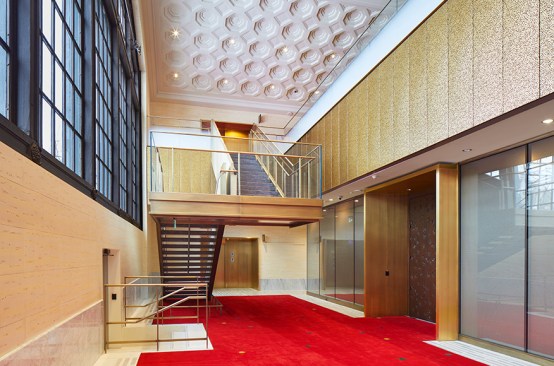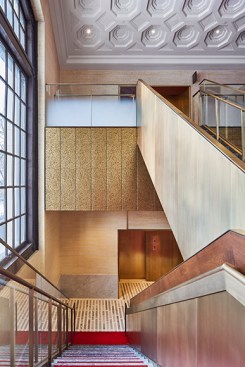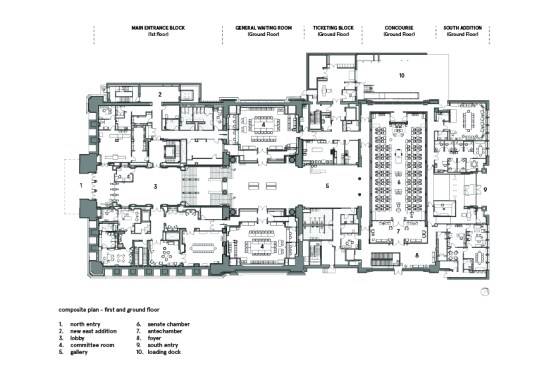Project Description
This adaptive re-use project transforms a former train station into a temporary (ten-year) home to the Senate of Canada in Ottawa.
The upper chamber sought interim space while its permanent office and Chamber in the Centre Block on Parliament Hill undergoes a decade-long rejuvenation. The Government Conference Centre, fashioned from the city’s century-old train station, provided the solution; it is across the street from Parliament with a grand Beaux-Arts style befitting the storied legislative role of The Senate.
Diamond Schmitt Architects and KWC Architects in Joint Venture updated the facility, restored architectural features and added a public face to the previously unfinished east elevation. The processional route through the building is re-introduced and major public spaces restored, including the finely detailed General Waiting Room and Concourse. Interior design features of columns, arches, large Diocletian windows and vaulted plaster ceilings are renewed and on view to the public for the first time in 50 years.
Program includes the Senate Chamber, Senate committee rooms and parliamentary offices. The landmark building is now universally accessible and more functional, with new elevator banks and staircases to connect the north and south blocks. Structural, mechanical and electrical systems are now to current codes. State of the art IT, broadcasting and lighting enhancements position the building for many more decades of renewed use.
