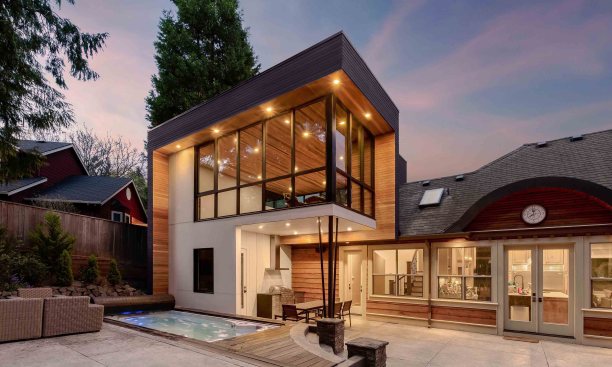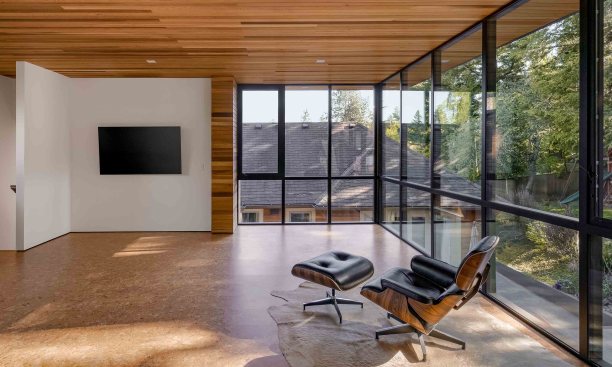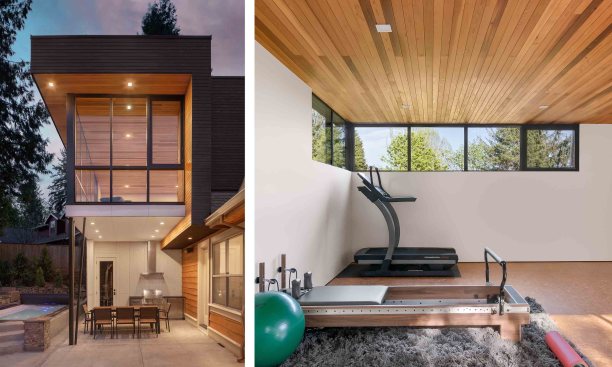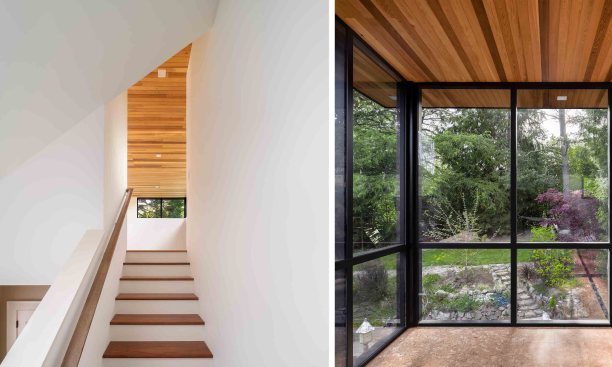Project Description
The existing home welcomes a contemporary addition with floor-to-ceiling aluminum window system allowing the interior to be flooded with natural light and open to the outdoors while providing a covered outdoor kitchen on the ground level.
The client wanted a contemporary addition that added work space off the garage, a large family room, and a covered outdoor kitchen for entertaining. To address the various program elements we floated a large box over the existing garage. The box extends out towards the backyard and pool to create covered outdoor space for the kitchen, dining and entertaining. A small bump out from the garage on the main level acts a small workshop and office. The floating box above becomes a large family room/play room with floor-to-ceiling window system that connects the room to the outdoors and provide great views to the backyard below.
By utilizing a bold material palette of natural + dark stained cedar siding and metal panels, the addition creates an interesting and complimentary juxtaposition between the old and the new.



