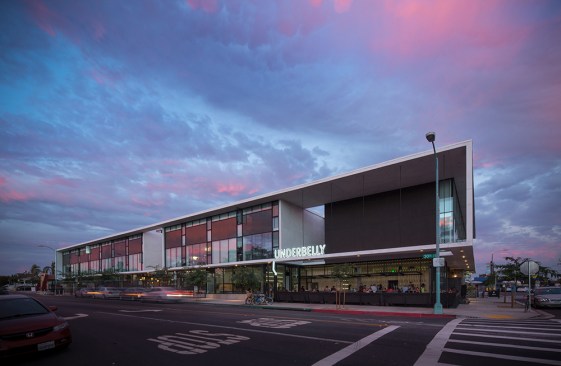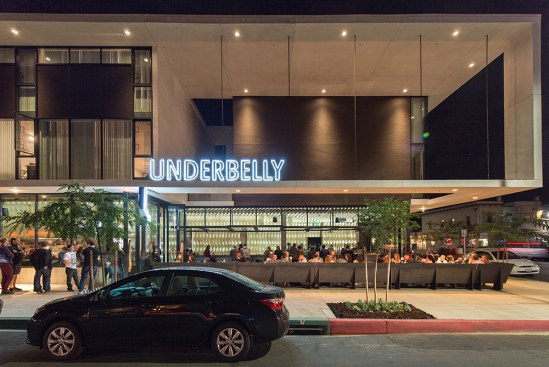Project Description
FROM THE AIA:
The affordable housing project houses 27 units on the floor above the ground plane and four commercial spaces, which consist of two restaurants, a beer-tasting bar, and an architectural office all engaging and interacting with each other. The street level façade recedes into the property, forming outdoor community gathering and interaction spaces serving the retail, thus opening the property completely to the community. Multiple entrances through different nodes of the project allow you to transfer between the commercial ground plane along the street, to the interior garden and courtyard space and then up the stairs to the second level residential circulation path. Tenants enter their units through semi-private exterior patios raised two feet above the adjacent public walkway.
Specialized Housing
The Special Housing award recognizes outstanding design of housing that meets the unique needs of other specialized housing types such as single room occupancy residences (SROs), independent living for the disabled, residential rehabilitation programs, domestic violence shelters, and other special housing.






